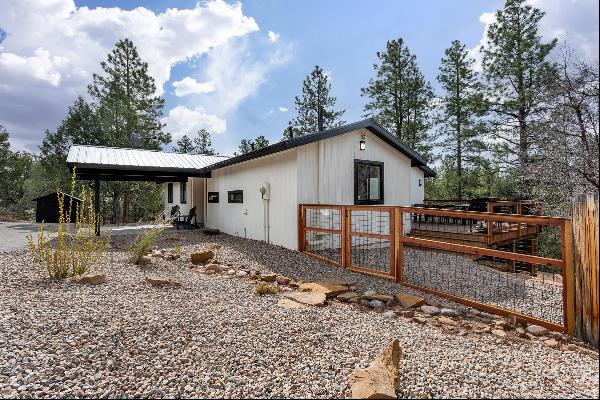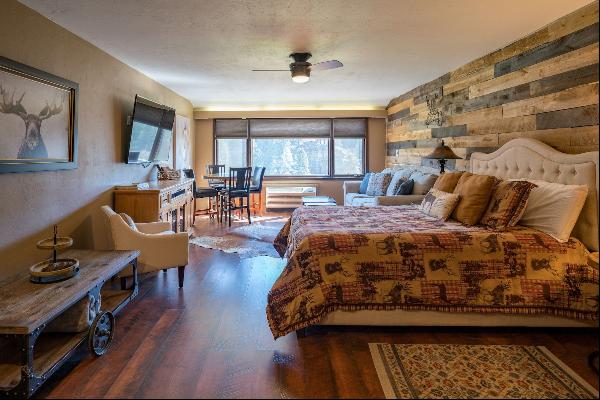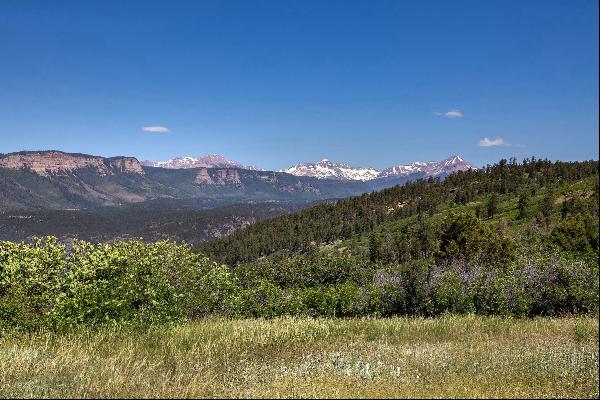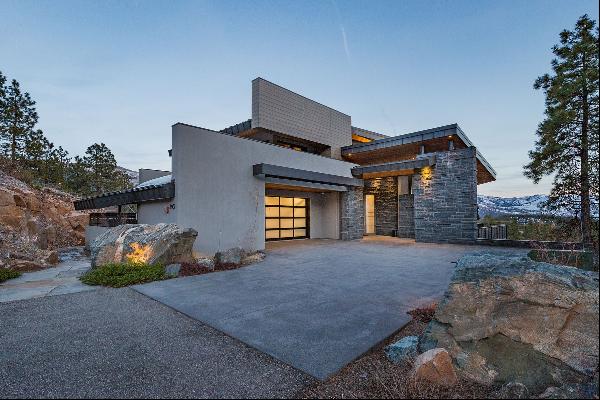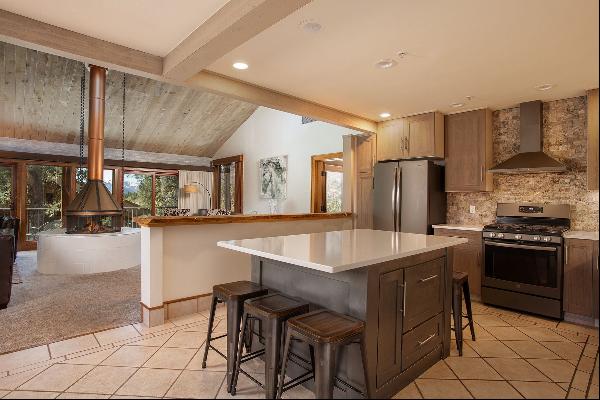644 Oakcrest Drive, 杜兰戈, 科罗拉多, 美国
卧室 : 3
浴室 : 1
浴室(企缸) : 3
MLS#: 808030
楼盘简介
Introducing a captivating custom craftsman-style residence, thoughtfully designed, and meticulously crafted by renown builder Mark Galbraith in 2001. With a remarkable living space spanning 3,675 square feet, this unique home has been ingeniously planned to facilitate comfortable living across a single level. The residence adjoins National Forest and boasts breathtaking panoramic views across all three levels, with expansive east-facing windows that provide an abundance of natural light and showcase the picturesque Animas River Valley and Missionary Ridge. The home's positioning takes full advantage of the natural solar benefits, ensuring warmth even during winter months. For the first time ever, this exceptional home is offered on the market, having been cherished by its one and only owner as their primary residence. Its location within Falls Creek Ranch offers a truly unique lifestyle, where each home enjoys a circular acre of land and shares access to an extensive 900-acre common property. The community delights in exclusive amenities such as numerous hiking trails, a private lake with beach, horse corrals, and a tennis court. A unique geographic feature of Falls Creek Ranch is that it is surrounded by millions of acres of National Forest. You'll relish in the tranquility of knowing that the surrounding land is protected, guaranteeing no future developments will encroach upon your space. The moment you step into the entryway, you'll be captivated by the exquisite details that define this home. The two-sided moss rock fireplace, adorned with stunning stonework and Craftsman style woodworking that extends seamlessly to the ceiling, creates an inviting atmosphere that flows into the dining and living rooms. Rich slate flooring and white oak floors connect the spaces. The main floor encompasses consists of a generously sized gourmet kitchen with stainless appliances, custom Alder cabinets and tiled counter tops and backsplash. Pocket doors lead to a pantry and laundry room with loads of extra cabinetry and a pass through window to the dining area. An octagonal dining space off the kitchen is positioned to enjoy the sunrise and view of the river. A built-in glass bar cabinet is ideally located between the kitchen and living room. Dual sided Inglenook fireplace. East facing master suite with deck. Master bath with dual sinks trimmed with granite, custom maple cabinetry, Kohler soaking tub and steam shower. Spacious walk in closet with built-in shelving for your wardrobe. Powder room boasts a copper sink and granite countertop and copper coffered ceiling. The upper floor loft space has a cozy sitting area overlooking the living room below. The loft is trimmed with a gorgeous Craftsman railing. A dramatic octagonal tower is a lovely home office space with tongue and groove ceiling, a reading nook and another full bath with shower which could be a 4th bedroom. The attention to detail continues into the charming "little room" by the window, complete with a cozy window seat, built-in bookcase, and a convenient desk area in the octagon tower. The lower level is graced with full-size windows that infuse the space with light. A slate stairway guides you through this level, leading to versatile living spaces that accommodate various needs. Two well-appointed bedrooms, each with their own unique views, provide comfort and privacy. A full bathroom features custom maple cabinetry, curved ceilings and a cleverly placed second sink, mini fridge and private exterior door. The lower level also includes a potential wine-tasting room, media area, or exercise space, complete with tasteful cobblestone flooring. Exterior of the home is trimmed with moss rock, stucco, cedar shakes, composition roof shingles, and built in the Craftsman style. A detached 852 SF 3 car garage and generous parking area for your toys and room for extra vehicles and gear.
更多
周边环境
* 山区生活
处于美国,科罗拉多,杜兰戈的“644 Oakcrest”是一处3,689ft²杜兰戈出售单独家庭住宅,1,975,000 美元3。这个高端的杜兰戈单独家庭住宅共包括3间卧室和1间浴室。你也可以寻找更多杜兰戈的豪宅、或是搜索杜兰戈的出售豪宅。


















