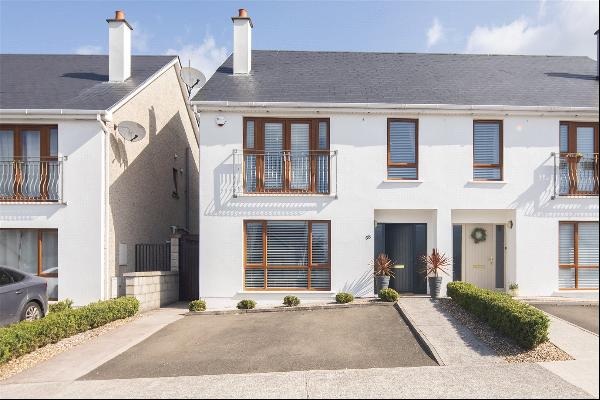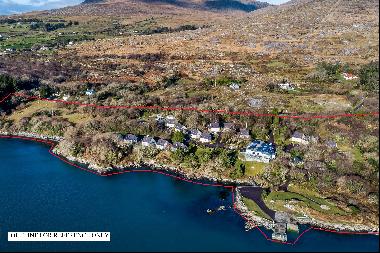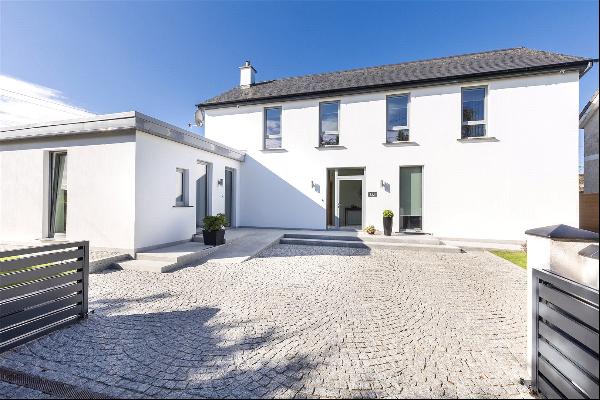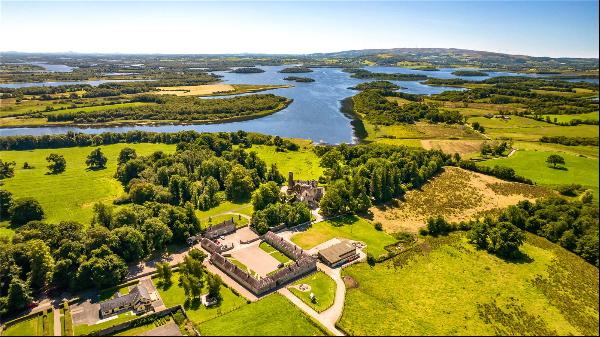Knockglass House (不能交易)
Knockglass House Knockglass Crossmolina, 爱尔兰
卧室 : 5
浴室 : 5
浴室(企缸) : 1
MLS#: N/A
楼盘简介
A sprawling 55-acre landscape of awe-inspiring natural splendor, the resplendent Knockglass House stands as a timeless embodiment of 18 th century elegance and allure. Nestled within this picturesque expanse, a majestic forest-framed winding road guides you to the property's entrance, unveiling a verdant oasis of open greenery that unfolds before your eyes.
On arrival a captivating home extends its warm welcome, offering a tantalizing preview of the marvels that await within. Passing through the stately grand front door, you are ushered into a magnificent entrance hallway, where echoes of history whisper through meticulously restored ceiling coving and intricate touring ceilings overhead. To the left, an expansive drawing room invites you to bask in its inviting embrace, each step a passage through time where heritage seamlessly intertwines with modern comforts.
On the right side of the entrance hallway, an equally expansive reception room extends a serene invitation, its panoramic windows offering sweeping views of the rolling lands beyond. Further exploration leads to the practical yet exquisitely styled utility room, with Miele appliances and smart storage solutions. Adjacent to this functional space, a well-appointed study beckons, providing a secluded enclave for focused contemplation and work.
The heart of the home unfolds as you traverse the inner hallway, revealing an impeccably designed solid birch ply fitted kitchen adorned with Italian arabescato corchia marble countertops and a classic Belfast sink. The adjoining pantry, boot room, and utility share the same exquisite craftsmanship and quality. A central breakfast island offers an ideal perch to savor the garden's tranquility through expansive glass patio doors. Abundant natural light pours in through two impressive pyramid roof lights, illuminating the space where an electric AGA stands as both a culinary centerpiece and a nod to modern functionality.
A delightful surprise awaits in the southwest-facing living room, where a concealed bar emerges from within a cleverly integrated wall cove, adding a touch of sophistication and conviviality to gatherings and entertainment. The ambiance is further elevated by a collection of six fireplaces, four of which are original Georgian masterpieces meticulously restored and integrated throughout the residence, infusing refinement into every nook. Solid oak flooring graces the ground floor, enhanced with underfloor heating for a harmonious blend of classic and contemporary luxury.
Ascending to the first floor via hand-carved banister and finials reveals a realm of opulence. The master bedroom, complete with an indulgent dressing room and en-suite bathroom, radiates a sense of lavishness, providing a personal sanctuary to unwind each day. Four additional bedrooms grace this level, three of which boast en-suite bathrooms adorned with exquisite details, including a Cuprosa Copper bath and a free-standing Hampshire cast iron slipper bath.
Beyond the main house, a converted self-contained two bedroom barn, featuring its own kitchen, living area, and family bathroom. A cluster of 17 versatile outbuildings serve as storage sheds and stables, hinting at the potential for farming or equestrian pursuits. The walled garden/orchard, adorned with mature hedging and trees, offers an enchanting backdrop for outdoor relaxation and recreation.
To the right of the main house, a double-fronted car garage seamlessly combines practicality with aesthetic charm. Meandering along a stone path from here leads to the picturesque river Deel, where fishing rights for salmon and trout await, inviting you to bask in nature's magnificence. Two expansive grass fields beckon for leisurely strolls or recreational pursuits, completing the idyllic outdoor panorama.
*Please note some photographs include virtual furnishings
更多
On arrival a captivating home extends its warm welcome, offering a tantalizing preview of the marvels that await within. Passing through the stately grand front door, you are ushered into a magnificent entrance hallway, where echoes of history whisper through meticulously restored ceiling coving and intricate touring ceilings overhead. To the left, an expansive drawing room invites you to bask in its inviting embrace, each step a passage through time where heritage seamlessly intertwines with modern comforts.
On the right side of the entrance hallway, an equally expansive reception room extends a serene invitation, its panoramic windows offering sweeping views of the rolling lands beyond. Further exploration leads to the practical yet exquisitely styled utility room, with Miele appliances and smart storage solutions. Adjacent to this functional space, a well-appointed study beckons, providing a secluded enclave for focused contemplation and work.
The heart of the home unfolds as you traverse the inner hallway, revealing an impeccably designed solid birch ply fitted kitchen adorned with Italian arabescato corchia marble countertops and a classic Belfast sink. The adjoining pantry, boot room, and utility share the same exquisite craftsmanship and quality. A central breakfast island offers an ideal perch to savor the garden's tranquility through expansive glass patio doors. Abundant natural light pours in through two impressive pyramid roof lights, illuminating the space where an electric AGA stands as both a culinary centerpiece and a nod to modern functionality.
A delightful surprise awaits in the southwest-facing living room, where a concealed bar emerges from within a cleverly integrated wall cove, adding a touch of sophistication and conviviality to gatherings and entertainment. The ambiance is further elevated by a collection of six fireplaces, four of which are original Georgian masterpieces meticulously restored and integrated throughout the residence, infusing refinement into every nook. Solid oak flooring graces the ground floor, enhanced with underfloor heating for a harmonious blend of classic and contemporary luxury.
Ascending to the first floor via hand-carved banister and finials reveals a realm of opulence. The master bedroom, complete with an indulgent dressing room and en-suite bathroom, radiates a sense of lavishness, providing a personal sanctuary to unwind each day. Four additional bedrooms grace this level, three of which boast en-suite bathrooms adorned with exquisite details, including a Cuprosa Copper bath and a free-standing Hampshire cast iron slipper bath.
Beyond the main house, a converted self-contained two bedroom barn, featuring its own kitchen, living area, and family bathroom. A cluster of 17 versatile outbuildings serve as storage sheds and stables, hinting at the potential for farming or equestrian pursuits. The walled garden/orchard, adorned with mature hedging and trees, offers an enchanting backdrop for outdoor relaxation and recreation.
To the right of the main house, a double-fronted car garage seamlessly combines practicality with aesthetic charm. Meandering along a stone path from here leads to the picturesque river Deel, where fishing rights for salmon and trout await, inviting you to bask in nature's magnificence. Two expansive grass fields beckon for leisurely strolls or recreational pursuits, completing the idyllic outdoor panorama.
*Please note some photographs include virtual furnishings
周边环境
* 乡村生活
* 钓鱼
* 考古探索
* 牧场农场
处于爱尔兰的“Knockglass House”是一处5,389ft²爱尔兰出售单独家庭住宅,1,200,000 欧元5。这个高端的爱尔兰单独家庭住宅共包括5间卧室和5间浴室。你也可以寻找更多爱尔兰的豪宅、或是搜索爱尔兰的出售豪宅。






