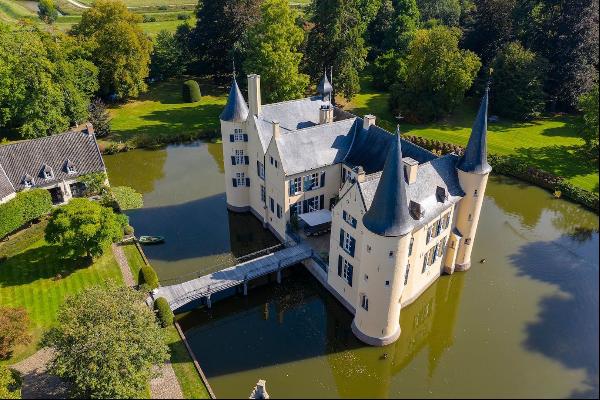出售, USD 3,255,434
Silvesterlaan 14, 比利时
楼盘类型 : 其他住宅
楼盘设计 : N/A
建筑面积 : 8,482 ft² / 788 m²
占地面积 : N/A
卧室 : 6
浴室 : 4
浴室(企缸) : 0
MLS#: 7984538
楼盘简介
In one of the most coveted locations on the quietest street of Hof ter Linden, we find this beautiful Edwardian Manor on approximately 3,857 m². Structurally, including all systems, and aesthetically renovated in 2020! South-east oriented with a mosaic infinity pool and beautifully landscaped garden. This villa meets all modern energy and technology requirements!
Layout ground floor:
Entrance hall with cloakroom, guest toilet, and central view through to the garden. The double French doors lead us to the spacious living area (approximately 55 m²) with oak parquet flooring and a sleek gas fireplace, adjacent to the separate office (approximately 16 m²) equipped with library shelves.
Through a wrought iron door, we enter the TV room (approximately 22 m²) equipped with a gas fireplace, a beautifully furnished bar with a wine cabinet and marble counter (approximately 16 m²), and a luxurious open-plan kitchen (approximately 40 m²) with a Carrara marble countertop and appliances such as a Lacanche stove, VZUG steam oven, built-in refrigerated drawers, dishwasher, wine fridge, double fridge with freezer drawers, and a Quooker. Behind the kitchen, we find the enormous utility room with laundry facilities. Very convenient for garden parties, as there is a separate toilet easily accessible via the terrace. The integrated garage (approximately 60 m²) offers ample space for 3 cars with a 22kWh charging station. There is also a separate side entrance with a toilet, access to the utility room, and via the second staircase to the fitness-wellness area and billiard room upstairs.
First floor:
Via the main staircase, we reach the spacious landing with a separate toilet, giving us access to 2 bedrooms measuring approximately 16 m² and 14 m², and an additional laundry room measuring 18 m². The 3rd room, the Master suite (approximately 70 m²), features a very spacious dressing room (approximately 25 m²), a stunning bathroom (approximately 18 m²) with a freestanding bathtub, walk-in shower, and double sink, and finally, the spacious bedroom (approximately 25 m²) with a balcony and a view of the beautifully landscaped garden. Through the separate side entrance with a hallway on the ground floor and the separate staircase, we reach the fitness area with a sauna, steam room, and gas fireplace, and adjacent to it, the billiard room (approximately 26 m²). It is also accessible via a corridor from the Master suite.
Second floor:
The second part of the central staircase takes us to the second floor. The hallway here, with a separate toilet, leads us to the 4th and 5th bedrooms, both with their own en-suite shower rooms. Additionally, we find a technical storage room with the central heating system on this floor.
Attic:
Extra attic storage accessible via a loft ladder.
Basement:
Wine cellar with brick niches and storage-cooling cellar.
Garden and Pool:
Automatic entrance gate leading to the roundabout and several parking spaces. Fully fenced and landscaped south-east garden. Outbuilding/covered terrace (approximately 30 m²) with an adjoining large sun terrace (approximately 90 m²). Recently built mosaic infinity pool. Garden storage with fully automated pool installation.
Special features:
- Low EPC: 130 kWh/m²
- Total renovation in 2020
- Extensive alarm system inside and outside with camera surveillance.
- Fully landscaped garden by Koen Mennes with new garden lighting and new pavements.
- New home automation system Nico home control 2 2020
- New air conditioning system
- Sonos multi-room audio system
- New shutters, fly screens, built-in closets throughout
- Well drilling and irrigation system
- Water softener
- High ceilings (2.83m)

















