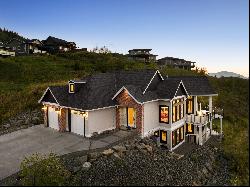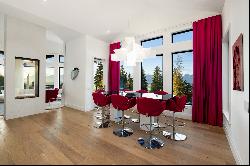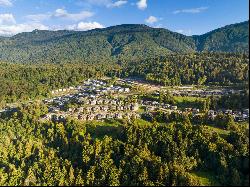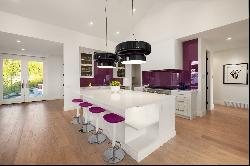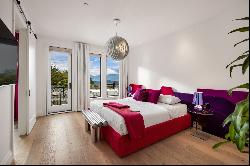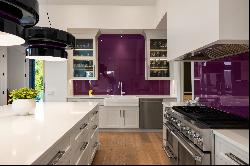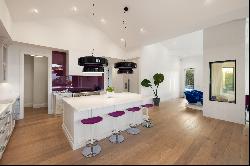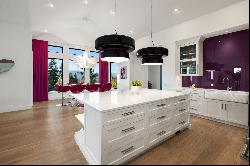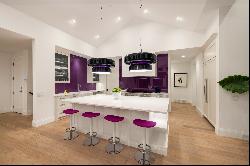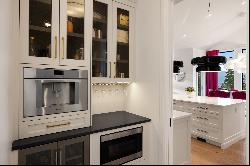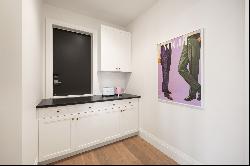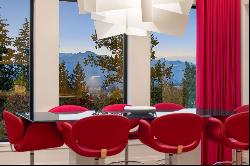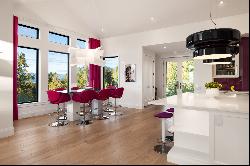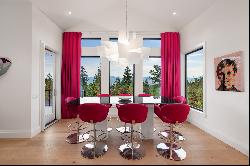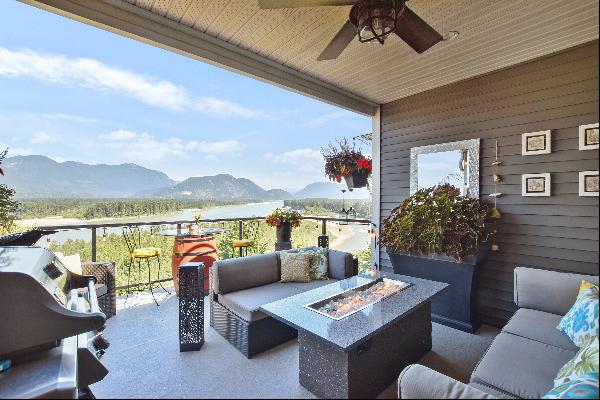出售, USD 1,155,797
Dream House, 智利域, 不列颠哥伦比亚省, 加拿大
楼盘类型 : 其他住宅
楼盘设计 : N/A
建筑面积 : 4,289 ft² / 398 m²
占地面积 : N/A
卧室 : 3
浴室 : 3
浴室(企缸) : 1
MLS#: R2872485
楼盘简介

This 2020 custom-built and recently re-imagined designer home, overlooking the Camden at the Falls golf course, Chilliwack Valley, and Mount Cheam, is simply perfect! Boasting over 4,000 sq. ft., 3 bedrooms, and 4 bathrooms with elegant finishes, its wide plank engineered hardwood flooring features a timeless style. The open concept living space boasts a magnificent state-of-the-art kitchen complete with Thermador 48" gas range with double oven and a handy pantry that has a butler’s access from the garage for all your groceries. This vibrant executive golf community nestled in Chilliwack is an ideal location for golf enthusiasts, families, and empty nesters alike. Siding onto a greenbelt provides privacy while oversized windows take advantage of the beautiful vistas and ambient light.
LOCATION
- 30-8295 Nixon Road, Chilliwack, BC
- Camden at the Falls, a prestigious golfing community developed by Aquilini Group
- Immerse yourself in the stunning 18-hole mountain course at the Falls, seamlessly drive your golf cart from the comfort of your garage straight to the Club House
- Experience nature's embrace - live in this lovely enclave of homes nestled against breathtaking mountain backdrops
- Overlooking Chilliwack Valley and Mount Cheam
- Serene location, yet only 10 minutes from a plethora of amenities
- Conveniently situated near the upcoming Bridal Falls resort
- Cottonwood Mall nearby offers everything you need: London Drugs, the largest Canadian Tire in the nation, Superstore, Save On, Safeway, and a Liquor Store, all in one prime location
SCHOOLS
- East Chilliwack Elementary
- Kwíyeqel Secondary School
HOME
- 4,289 sq.ft. home elegantly infused with tasteful colors
- 3 Bedrooms with Loft & 4 Bathrooms
- 2 car garage equipped with second-generation epoxy flooring
- Strata Fees: $170.05 / Taxes: $4,919.89 (2023)
LIVING FEATURES
- Interior design by PlaidFox Studio
- Wide plank engineered hardwood flooring features a timeless style
- The entire interior of the house is coated premium Benjamin Moore “Chantilly Lace” paint
- For simplicity and to keep the walls tidy, every outlet is either built into the floor or the baseboards
- Open concept kitchen and dining living space
- California-imported colored glass adorns this dining table, with custom floor-anchored pedestals for a distinctive touch
- Thermador appliances, including a 48" gas range with a double oven, seamlessly integrated with a commercial-grade range hood and a convenient pot filler
- A one-of-a-kind pantry has a 'butlers' door which allows easy dispersal of groceries from the car to the house
- GE Sapphire laundry paid with Wi-Fi option
- Featuring elegant Riobel fixtures and premium Cheviot bathtubs, with the lower tub crafted from cast iron
OTHER FEATURES OF THE HOME
- Every room boasts a pre-wired for ethernet access, ensuring seamless connectivity throughout this home
- "HEPA" air filter designed to capture 99.97% of particles, including dust, pollen, and bacteria
- An expansive yard & balcony offers picturesque views ideal for entertaining guests
- This property offers privacy, with stunning sun-soaked views of the Valley from morning to afternoon, creating a bright and cheerful atmosphere
- End of Cul-de-sac on one side of the house and green space that will remain unbuilt on the other side, making it arguably the most ideal lot in the entire subdivision
- 10,672 sq.ft lot
FAITH WILSON TEAM

