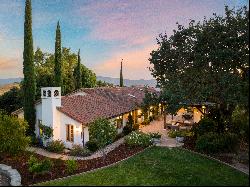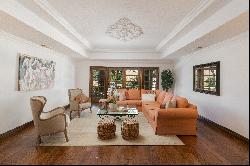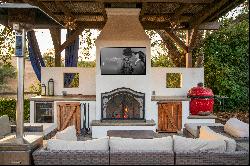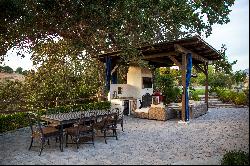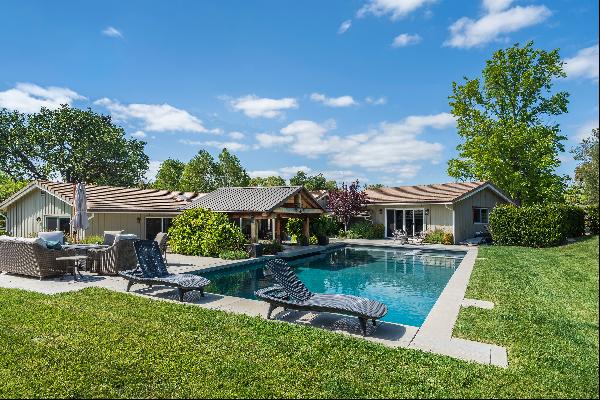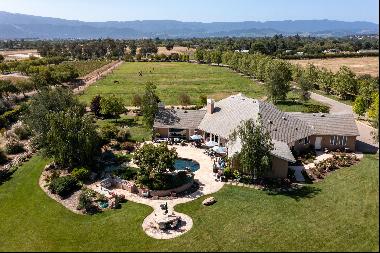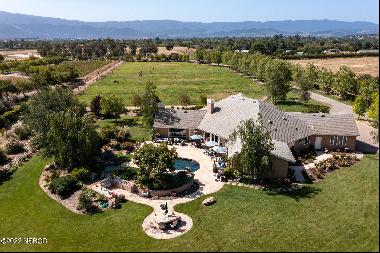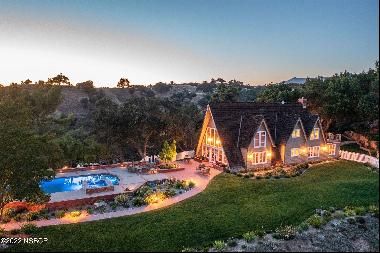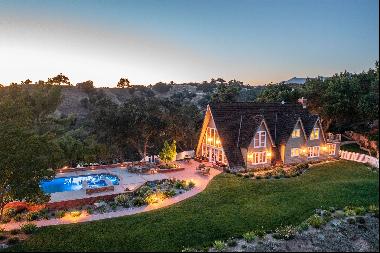2885 Long Canyon, 圣伊内斯, 加利福尼亚, 美国
卧室 : 5
浴室 : 4
浴室(企缸) : 0
MLS#: 23001972
楼盘简介
An impressive gated entry opens to a tree-lined drive for the estate at Rancho Ohana. The Spanish Revival architecture exudes old world charm and elegance. Stone walls and a colorful garden path lead to the gracious front door. The attractive foyer opens to the living room with French-style doors and a vaulted ceiling. Wide hallways open effortlessly to each living area. Stunning hickory floors are found throughout the house along with authentic Saltillo tiles. A sleek country kitchen, with top of the line amenities, awaits the household chef. Custom Alder cabinetry and Brazilian granite counters surround a 6 station Wolfe Range with double ovens and a Sub-Zero refrigerator.
The kitchen opens to the family room with a fireplace and everyday dining with a comfortable sitting area for family entertainment. Six garden doors and windows lead to the stone patio with an outdoor dining space, lounge and handsome fireplace. Flanked by a wine chiller, BBQ/smoker and hearth, it's the perfect area to savor a glass of wine with friends or an evening under the stars. .
The residence floor plan flows from the main living spaces to the luxurious primary suite offering liberal floor space and vaulted ceilings. A serene patio and Jacuzzi spa are accessed through garden doors. Casement windows enhance light filled spaces and dreamy garden views with breathtaking mountain and vineyard vistas. Additionally, a spacious dressing room with banks of closets lead to a spa-like bath with heated Italian marble floors and towel racks. The fireplace and bathroom walls are accentuated with stunning French-style tile. Beautifully appointed and functional, the bath offers dual sinks and expansive counters, porcelain tub and a steam shower.
Adjacent to the suite, a quiet office doubles as a comfortable 2nd bedroom. In addition, a 3rd bedroom with en-suite bath is perfect for the unexpected sleepover!
The opposing bedroom wing offers a large 4th bedroom, a quiet space away from the bustle of friends and family and enjoys its own sitting room and full bath.
A 5th spectacular and spacious Jr. Primary with en-suite bath completes the bedroom accommodations. It features walls of windows and doors leading to a wrap-around deck providing views of grazing horses and oak studded hills. From this vantage enjoy beautiful gardens and a rolling lawn grounded by a native garden with flowering drought tolerant plants and lovely fountain. Dramatic views of the San Rafael Wilderness add to the magic and allure of the property. Indoor/outdoor living from every room of the home celebrates the exceptional Santa Ynez lifestyle and beauty.
A privately situated guest house features a living room, full kitchen, 2 bedrooms and one bath and is a wonderful guest retreat or wellness sanctuary.
A "Gentleman's Farm", it has been completed with fenced pastures and a small barn with room for horses etc. amongst Oak Trail Estates' many riding trails. A private water system has abundant and inexpensive water for landscape and domestic use. Oak Trail Estates is a prestigious equine development located only minutes from Los Olivos and Santa Ynez. Only a short drive to fine dining and world-class wine tasting, Rancho Ohana is truly Luxury Living Santa Ynez Style!
更多
The kitchen opens to the family room with a fireplace and everyday dining with a comfortable sitting area for family entertainment. Six garden doors and windows lead to the stone patio with an outdoor dining space, lounge and handsome fireplace. Flanked by a wine chiller, BBQ/smoker and hearth, it's the perfect area to savor a glass of wine with friends or an evening under the stars. .
The residence floor plan flows from the main living spaces to the luxurious primary suite offering liberal floor space and vaulted ceilings. A serene patio and Jacuzzi spa are accessed through garden doors. Casement windows enhance light filled spaces and dreamy garden views with breathtaking mountain and vineyard vistas. Additionally, a spacious dressing room with banks of closets lead to a spa-like bath with heated Italian marble floors and towel racks. The fireplace and bathroom walls are accentuated with stunning French-style tile. Beautifully appointed and functional, the bath offers dual sinks and expansive counters, porcelain tub and a steam shower.
Adjacent to the suite, a quiet office doubles as a comfortable 2nd bedroom. In addition, a 3rd bedroom with en-suite bath is perfect for the unexpected sleepover!
The opposing bedroom wing offers a large 4th bedroom, a quiet space away from the bustle of friends and family and enjoys its own sitting room and full bath.
A 5th spectacular and spacious Jr. Primary with en-suite bath completes the bedroom accommodations. It features walls of windows and doors leading to a wrap-around deck providing views of grazing horses and oak studded hills. From this vantage enjoy beautiful gardens and a rolling lawn grounded by a native garden with flowering drought tolerant plants and lovely fountain. Dramatic views of the San Rafael Wilderness add to the magic and allure of the property. Indoor/outdoor living from every room of the home celebrates the exceptional Santa Ynez lifestyle and beauty.
A privately situated guest house features a living room, full kitchen, 2 bedrooms and one bath and is a wonderful guest retreat or wellness sanctuary.
A "Gentleman's Farm", it has been completed with fenced pastures and a small barn with room for horses etc. amongst Oak Trail Estates' many riding trails. A private water system has abundant and inexpensive water for landscape and domestic use. Oak Trail Estates is a prestigious equine development located only minutes from Los Olivos and Santa Ynez. Only a short drive to fine dining and world-class wine tasting, Rancho Ohana is truly Luxury Living Santa Ynez Style!
周边环境
* 水乡游玩
处于美国,加利福尼亚,圣伊内斯的“Rancho Ohana”是一处5,400ft²圣伊内斯出售单独家庭住宅,3,988,000 美元5。这个高端的圣伊内斯单独家庭住宅共包括5间卧室和4间浴室。你也可以寻找更多圣伊内斯的豪宅、或是搜索圣伊内斯的出售豪宅。

