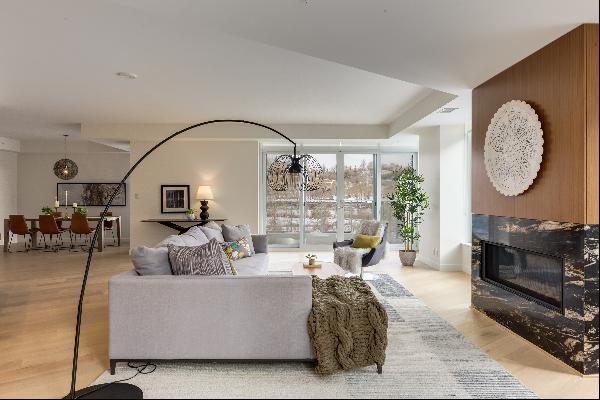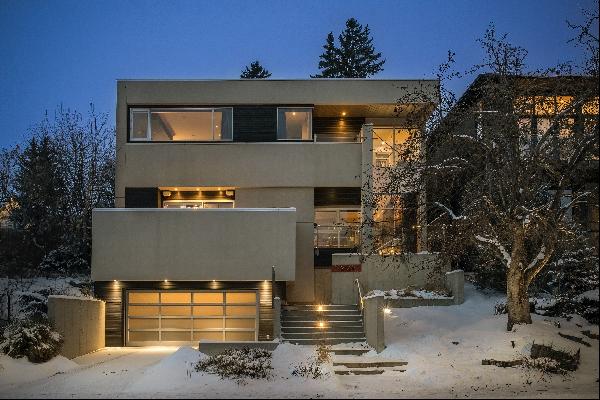Calgary, Calgary and Foothills (不能交易)
312 Elveden Court, 卡尔加里, 阿尔伯达, 加拿大
卧室 : 1
浴室 : 2
浴室(企缸) : 2
MLS#: A2096279
楼盘简介
Act quick to secure one of the last remaining bungalow villas in prestigious Elveden Court - a 26 unit bungalow villa project located in Springbank Hill on Calgary's west side - minutes away from Aspen Landing, Westside Recreation, West Hills shopping area. Only 7 of the 26 units at Elveden Court back directly onto the 4.5acre municipal reserve and this is one of them! The largest floorplan in the complex, Unit 312 is highly desirable with the generous main level footprint, the triple tandem garage, and the spectacular treed greenspace directly behind the unit. This floorplan also offers both East and West exposure with a generous main level East backing patio with 12foot doors, louvered ceiling and outdoor fireplace, as well as a unique 200sqft west facing upper deck, partially covered, to enjoy "peek a boo" mountain views. Thoughtfully curated by renowned designer Paul Lavoie, and built to an exceptional standard of quality with premium construction details including Insulated Concrete Forms (ICF) and triple pane windows. With streams of natural light throughout, this unit boasts three bedrooms, two full and two half baths, with large entertaining areas and functional spaces designed for main floor living. Featuring a designer kitchen fit for any gourmet chef with the premium Wolf and SubZero appliance package, Schenk custom cabinets, Caesarstone quartz countertops, eating island and exceptional storage; an open concept dining/great room with extraordinary millwork detail, designer fireplace with detailing to the ceiling and 16' ceilings. Formal dining space perfect for larger gatherings with dramatic ceiling detail and feature light. Your primary retreat oasis boasts a large bedroom with custom dressing room/walk-in closet and spa-worthy ensuite complete with in-floor heat, dual vanity Kohler sinks, free standing soaker tub, 10mm glass shower and water closet with Toto fixture. The lower level hosts 9’ ceilings, in-slab heat, a large entertainment space for watching television or relaxing, a wet bar, two additional bedrooms with custom closets, full 3 piece bath, and untouched flex room, perfect as a fitness space, theatre room, golf simulator or craft space. The upper loft space offers a wet bar, 2 piece bathroom, and opens direct onto the upper patio space. There are options to further expand second level space if interested. The attached triple tandem garage comes with in-floor heat, polyaspartic flooring and fabulous transom windows letting in an abundance of light. Only 2 units remain of this larger floorplan in the coveted municipal reserve backing location so act quickly to have a chance to select finishing details. Your “lock and leave” home comes complete with landscaping, snow removal, exterior lighting and fencing – all thoughtfully designed to ensure optimal living and security of the premises.
更多
处于加拿大,阿尔伯达,卡尔加里的“Calgary, Calgary and Foothills”是一处1,968ft²卡尔加里出售公寓,2,075,000 加元1。这个高端的卡尔加里公寓共包括1间卧室和2间浴室。你也可以寻找更多卡尔加里的豪宅、或是搜索卡尔加里的出售豪宅。



