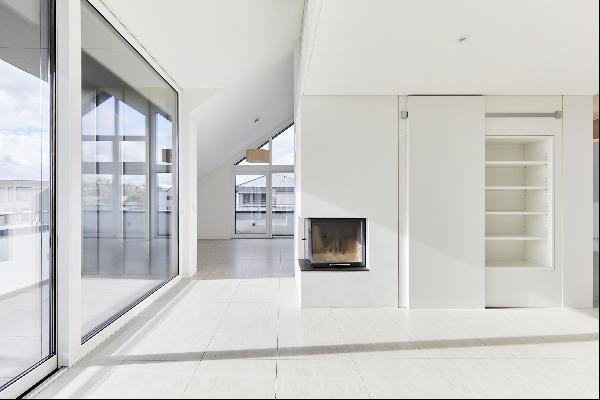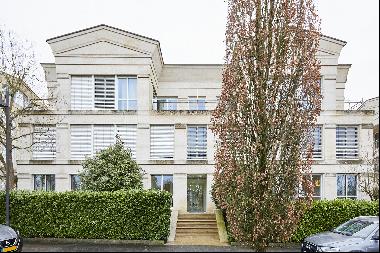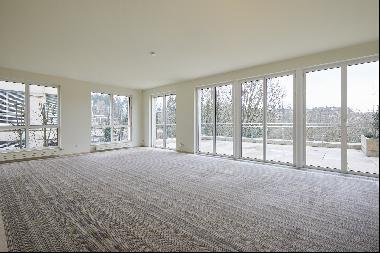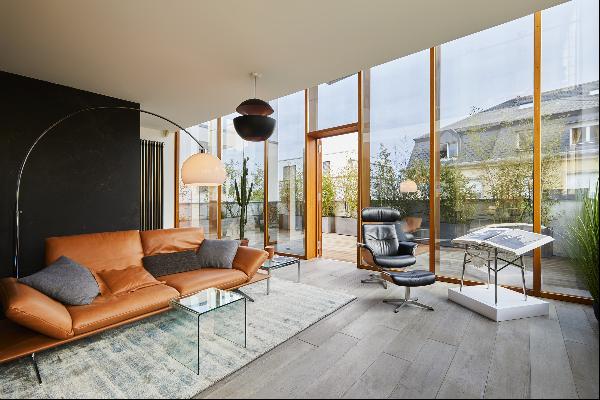卢森堡
卧室 : 7
浴室 : 2
浴室(企缸) : 0
MLS#: N/A
楼盘简介
Architect-designed house built in 1996 in a quiet, residential street above the village of Eischen.
Erected on a beautiful plot of almost 9 ares, this free-standing 4-sided villa boasts a living area of approx. 420m2 (540m2 usable), spread over 7 half-levels.
This architectural configuration allows it to benefit from beautiful volumes, with double or even triple ceiling heights.
On the first floor, a spacious entrance hall leads to two offices/bedrooms and a separate toilet. The double garage is on the same level.
A few steps further down, the main living area features a beautiful living-dining room with wood-burning stove, and a large open-plan fitted kitchen with dining area. This space opens onto two rear terraces overlooking the garden, directly accessible from this level via a staircase. Next to the large terrace adjoining the kitchen is an attractive outdoor pool.
The half-level above the first floor houses an open-plan library area, a master suite with dressing room and en suite bathroom, 3 additional bedrooms, a shower room and a storeroom.
Accessed via a door leading to another staircase, the upper half-level houses a large multi-purpose room with mezzanine that can be used as an additional bedroom.
The level below the first floor houses the laundry/boiler room, a storeroom, a wine cellar, a small storage room and a very large office space on 2 levels with separate entrance. From here, access is gained to the pretty wooded garden.
Ideal for a large family or for mixed private/professional use, the property offers spacious open-plan living areas.
更多
Erected on a beautiful plot of almost 9 ares, this free-standing 4-sided villa boasts a living area of approx. 420m2 (540m2 usable), spread over 7 half-levels.
This architectural configuration allows it to benefit from beautiful volumes, with double or even triple ceiling heights.
On the first floor, a spacious entrance hall leads to two offices/bedrooms and a separate toilet. The double garage is on the same level.
A few steps further down, the main living area features a beautiful living-dining room with wood-burning stove, and a large open-plan fitted kitchen with dining area. This space opens onto two rear terraces overlooking the garden, directly accessible from this level via a staircase. Next to the large terrace adjoining the kitchen is an attractive outdoor pool.
The half-level above the first floor houses an open-plan library area, a master suite with dressing room and en suite bathroom, 3 additional bedrooms, a shower room and a storeroom.
Accessed via a door leading to another staircase, the upper half-level houses a large multi-purpose room with mezzanine that can be used as an additional bedroom.
The level below the first floor houses the laundry/boiler room, a storeroom, a wine cellar, a small storage room and a very large office space on 2 levels with separate entrance. From here, access is gained to the pretty wooded garden.
Ideal for a large family or for mixed private/professional use, the property offers spacious open-plan living areas.
处于卢森堡的“Architect's house in Eischen”是一处5,812ft²卢森堡出售单独家庭住宅,1,950,000 欧元7。这个高端的卢森堡单独家庭住宅共包括7间卧室和2间浴室。你也可以寻找更多卢森堡的豪宅、或是搜索卢森堡的出售豪宅。


















