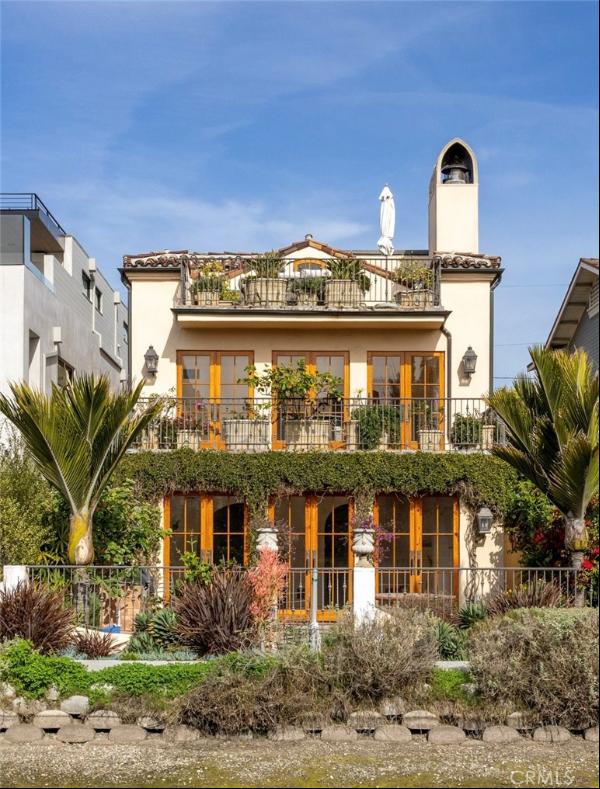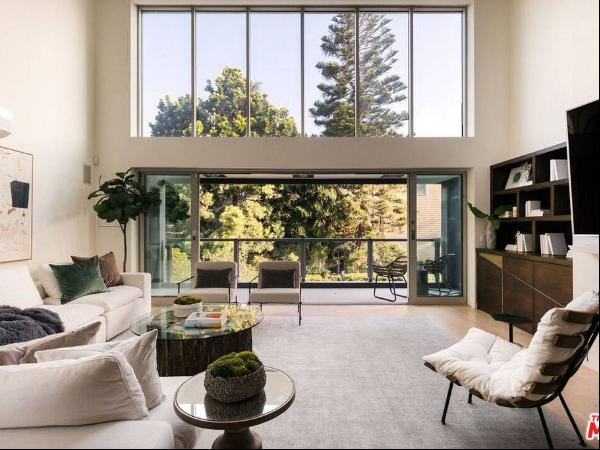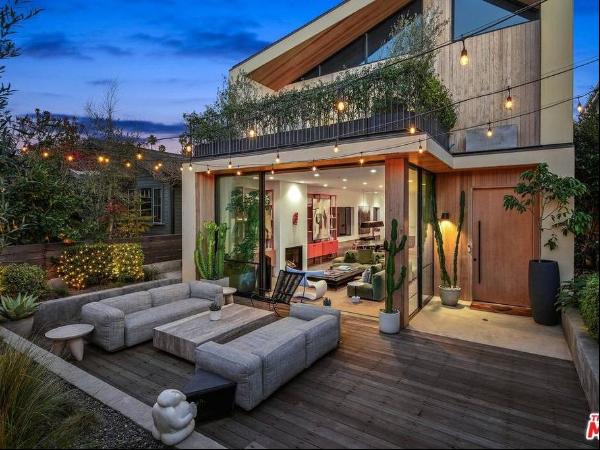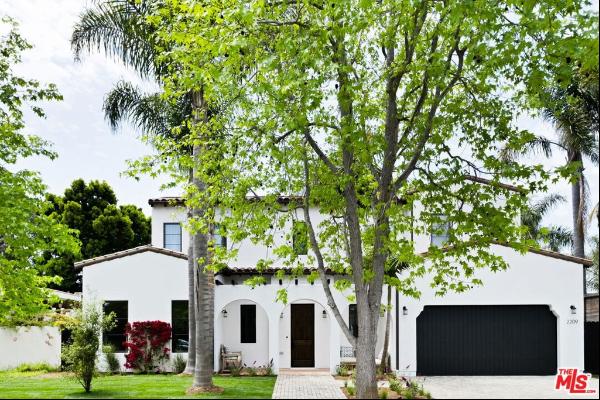741 Brooks Avenue, 威尼斯, 加利福尼亚, 美国
卧室 : 5
浴室 : 5
浴室(企缸) : 1
MLS#: 24353821
楼盘简介
On one of the most desirable streets west of Lincoln in Venice, this rare and unique property consists of a historic single-story bungalow of roughly 1,300 square feet and a stunning concrete and glass loft duplex designed by architect Kevin Mulcahy, both painstakingly renovated and rejuvenated into a bastion of eye-catching contemporary style. Together the homes offer 3,704 square feet of sophisticated living space and as many as five bedrooms, and six baths, all secluded behind a discreet modern wood gate. Both structures are characterized by design decisions that focus on light, a connection to the environment, a chic minimalist organic palette, and natural materials that evoke nearby mountains, woodlands, and sunny, sandy beaches. The bungalow is anchored by living, dining, and kitchen spaces with an easy flow and grounding, earthy tile floors. The streamlined kitchen features crisp clean surfaces of Caesarstone and warm wood - including cabinetry by Pedini - Miele appliances, top-tier and fixtures, and well-positioned lighting. Nearby is a comfortable built-in banquette and an open, airy living space with walls ideal for the display of art, glass doors, and an oversized skylight that admits a gentle natural glow. One of the two cool, calm bedrooms features a Pedini wardrobe and gazes out on the colorful yard through a glass sliding door. A striking full facade of southeast-facing glass distinguishes the loft-like main residence, which offers multiple areas for living, entertaining, vibrant conversation, and restful relaxation on three levels linked by a contemporary stairway with hefty floating treads. Rooms on the uppermost floor are connected by a glass-floored catwalk that feels magically suspended. On the ground floor is a cool, casual living area with a wood-paneled ceiling and a wall of bifold Cantera glass doors that open to create a seamless flow between indoors and out. Just above are a living space with soaring double-height ceiling; a dining area that accommodates a crowd; a kitchen that combines elegant marble surfaces - including floating shelves - warm wood LEICHT cabinetry, and one of the building's original rugged cross-shaped steel trusses, all in bold contrasting hues; and a sitting room, office, or additional bedroom with a folding NanaWall of glass that accordions to and fro. The second and third levels have views of neighboring rooflines, treetops, and blue skies. The guest bedroom is a peaceful aerie with two walls of glass and a Terrazzo-tiled shower. The owner's suite boasts a spa-inspired bath with a Zen-like quality, a vanity from LEICHT, and a plaster "wet room" that includes a shower and a soaking tub. Accompanying the two structures are a two-car garage with side-sliding doors, two ipe wood decks - one open-air, the other covered and skylit - and a carefully curated selection of water-wise landscaping and xeriscaping that incorporates intriguing native flora. The yard between the homes offers sitting areas kept private by leafy hedges and surrounding mature trees. Popular shops and restaurants - and that famed ocean beach - are just a short distance away.
更多
处于美国,加利福尼亚,威尼斯的“741 Brooks Avenue”是一处3,704ft²威尼斯出售单独家庭住宅,4,775,000 美元5。这个高端的威尼斯单独家庭住宅共包括5间卧室和5间浴室。你也可以寻找更多威尼斯的豪宅、或是搜索威尼斯的出售豪宅。






