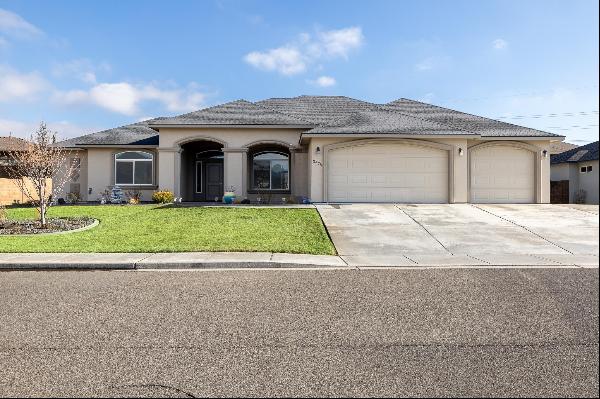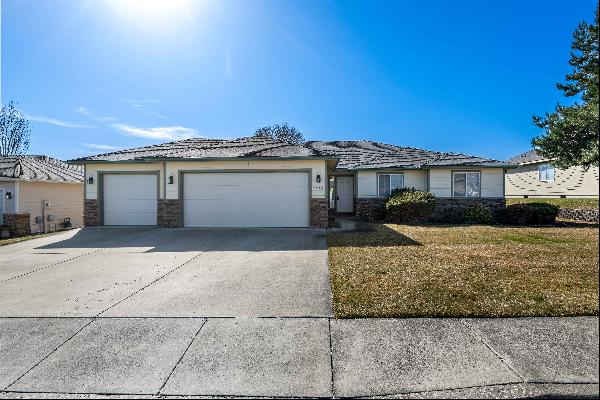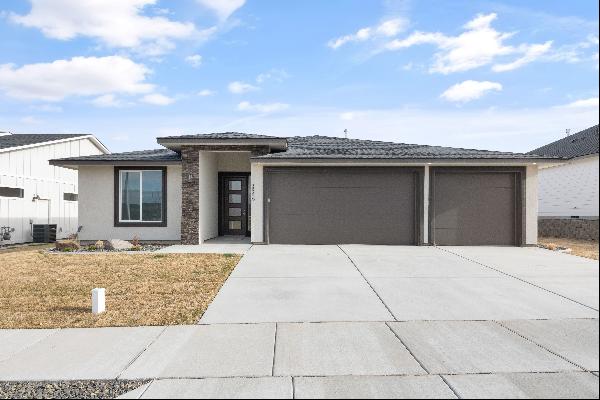2107 Legacy Lane, Richland, 华盛顿, 美国
卧室 : 3
浴室 : 3
浴室(企缸) : 0
MLS#: 274415
楼盘简介
This immaculately cared for, like new home in Westcliffe Heights, previously a Pahlisch model home, boasts the popular Bentley floor plan with 2571 sq. ft. of living space. The design is both spacious and open, featuring raised ceilings and expansive wood wrapped windows that flood the interior with abundant natural light. Upon entering, you will immediately notice the elevated ceilings and solid core 8' doors. To the left, there is a stylish office with glass French doors and upgraded shiplap walls, adding texture and appeal to the space. The home features a split bedroom design, with a large master suite that includes a spa-like ensuite featuring a walk-in tile shower and a generously sized soaking tub. The secondary bedrooms are strategically placed on the opposite side of the home, each having their own full bathroom. This layout is accommodating for a variety of needs, whether you have children, guests, or the need for multi-generational living. A large formal dining room with built-in quartz counters and upgraded custom cabinetry, is ideal for hosting gatherings or storing extra serving ware. The formal dining room currently showcases a removable wine fridge cabinetry system, reflecting the current owners' passion for wine. While the wine fridge/cabinet system is not included with the sale of the home, it is negotiable. The home is wired for surround sound throughout the interior, the back covered patio, front patio, and in the garage. Perfect for enjoying your favorite music while you relax on the back patio, cook in the kitchen or are working on your favorite hobby in the finished garage. The gourmet kitchen is a chef's dream, equipped with top-of-the-line stainless steel appliances, a gas range, a massive island, quartz countertops, and a large pantry. You will find endless amounts of upgraded custom cabinetry, offering more than enough room to store all your kitchen essentials. The owners have taken pride in upgrading most of the lighting fixtures throughout the home, enhancing the overall aesthetic and functionality. The attention to detail extends to the outdoor space, with a large and inviting covered back patio that is perfect for entertaining. The backyard is professionally landscaped, providing a beautiful backdrop for gatherings. The property features a fully finished 3-car garage, complete with a closet for additional storage. The entire property is enclosed by complete block fencing, ensuring privacy and security. Must see in person
更多
处于美国,华盛顿,Richland的“Former Pahlisch Model Home”是一处2,571ft²Richland出售单独家庭住宅,759,950 美元3。这个高端的Richland单独家庭住宅共包括3间卧室和3间浴室。你也可以寻找更多Richland的豪宅、或是搜索Richland的出售豪宅。


















