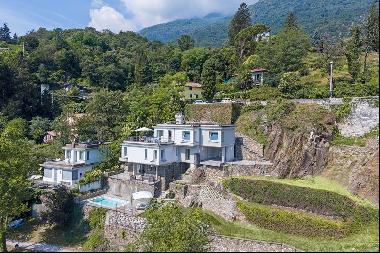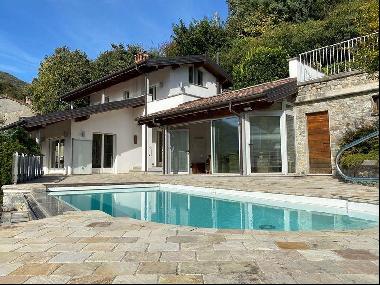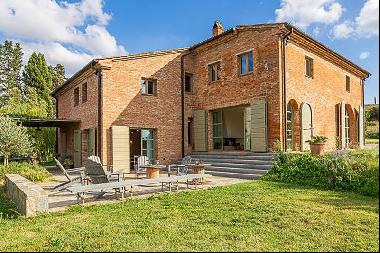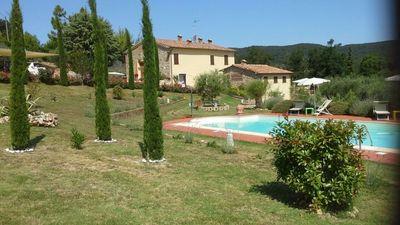出售, EUR 1,950,000
意大利
楼盘类型 : 联体别墅
楼盘设计 : 别墅
建筑面积 : 16,953 ft² / 1,575 m²
占地面积 : N/A
卧室 : 6
浴室 : 11
浴室(企缸) : 0
MLS#: N/A
楼盘简介
Residence dating back to the 10th century with tower, walls with walkway, restored with reception halls and six suites, for sale south of Perugia. Built in the late 10th century to defend the city of Perugia, it became a feud and noble residence since the 13th century and it has always been inhabited over its ten centuries and admirably preserves its original structures. The Feudal Residence represents the east wing of the castle, and it covers over 1575 square meters (16953 sq ft) on five floors, boasting a 13th-centry tower with Guelph crenellated battlements, over 50 rooms in a sequel of stunning reception halls, ballrooms, dining rooms all featuring vaulted ceilings, handmade terracotta floors, stone fireplaces, along with six suites and a 60-square-meter (645 sq ft) terrace adorned with crenelated battlements and offering enchanting open views over the borgo and the surrounding Umbria countryside. Located at only 18 km south of Perugia, a “Graded Listed Property” with courtyard, garden, and parking. Possibility to buy a 75-hectare/185-acre farm with olive groves and a truffle reserve combined with a former farm complex totaling 884 square meters. For more information please contact the agency! PROPERTY Ref: PER1702Location: Province: Perugia, Region: UmbriaType: 1575 sq m/16953 sq ft period residence, on five levels and crenellated tower, walls with walkway, restored with impressive reception and banqueting halls, 6 suites, garden and woods, annexes to be convertedAnnexes: 25 sq m/269 sq ft barn, a 140 sq m/1506 sq ft building for agricultural use, both to be convertedYear of construction: 900Conditions: excellent, some rooms need final decorations, annexes to be restoredGarden: 4250 sq m/1 acre landscaped garden facing over a private 1.6 ha/3.9 acres of forest featuring oaks an wild cherries. Possibility to buy 75-hectare/185-acre farmTerrace/Balcony: on the second floor, 60 sq m/645 sq ft panoramic terraceParking: outdoor 80-seat parking facilityUtilities:Fixed telephone network: availableWi-Fi: availableHeating: LPG and methane + fireplacesWell: Tank for collecting rainwaterWater: mains city supply + 1 well and rainwater collection tank for irrigation useElectricity: availableEnergy Efficiency Class: GDistance from services: 1,5 kmDistance from the main airports: Perugia 31.5 km, Florence 174 km, Rome 195 kmLayout:Basement Floor: lounge, event and banqueting halls, 3 bathrooms, storage rooms, technical roomGround Floor: 4 dining/reception rooms, an event and banqueting room, study, office, 2 storage rooms, 2 bathrooms, 3 deposit/garagesFirst Floor: 60 sq m/645 sq ft terrace, ballroom, banqueting room, kitchen, study, 4 bedrooms, 4 bathrooms, storage roomSecond Floor: living room, kitchen, 1 bedroom/study with access to the tower with walkway on the walls and spiral staircase, 2 bedrooms, 2 bathrooms, storage room, technical roomThird Floor: 50 sq m penthouse with truss housing an attic room and study
更多
处于意大利的“town house-Perugia, Perugia, ITALY”是一处16,953ft²意大利出售联体别墅,EUR 1,950,0006。这个高端的意大利联体别墅共包括6间卧室和11间浴室。你也可以寻找更多意大利的豪宅、或是搜索意大利的出售豪宅。




















