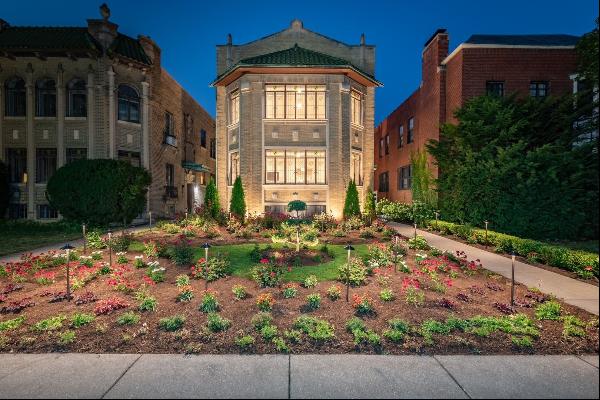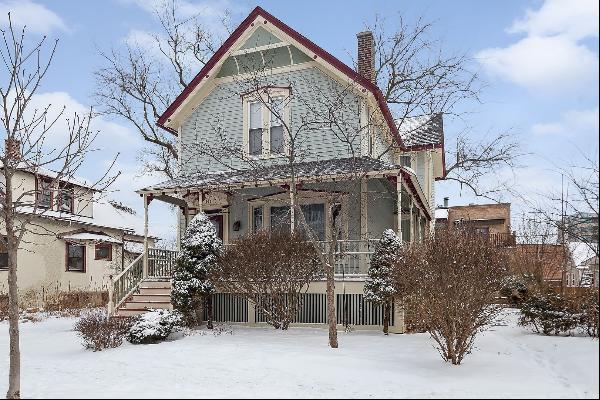出售, USD 1,400,000
2146 Orrington Avenue, 埃文斯顿, 伊利诺斯, 美国
楼盘类型 : 其他住宅
楼盘设计 : N/A
建筑面积 : 5,283 ft² / 491 m²
占地面积 : N/A
卧室 : 6
浴室 : 4
浴室(企缸) : 1
MLS#: 11987857
楼盘简介
Designed by architect M.J. Morehouse in 1910, 2146 Orrington is a stately Colonial that combines the beauty of historic, vintage detailing with intelligent updates for modern living. The home sits on an oversized, professionally landscaped lot perfectly situated near Lake Michigan, Northwestern, public transportation and downtown Evanston. The front of the home welcomes you with a portico over the center-entry doorway and a brick terrace that flanks the entire front exterior. The grandeur continues inside with high ceilings and a traditional foyer that allows immediate access to a formal dining room with French doors on one side and a spacious living room with wood burning fireplace on the other. An entertainer's delight, there are numerous indoor and outdoor spaces for relaxing and socializing. A sunlit sitting room adjoins the living room and exits onto the front terrace and the back deck, and is filled with floor-to-ceiling south, east and west-facing windows and beautiful millwork. There is also a warm wood paneled den that sits to the west of the living room. From the den, pass by a built-in hutch to access the large eat-in kitchen with custom cabinets, a cooktop island with additional seating and newer stainless steel appliances. A charming butler's pantry with glass front cabinetry, a prep sink and original plate warming radiator connects the kitchen and dining room and offers extra space for storage and entertaining. To the west of the kitchen enjoy an expansive heated sunroom that overlooks the massive landscaped yard and exits onto a spacious deck. On the second floor, the primary bedroom and two additional bedrooms open onto a large landing. The primary bedroom has two walk-in closets and ensuite bathroom, and the second bedroom has an ensuite bathroom as well. There is another bathroom off of the landing next to the third bedroom, and the third bedroom connects with an almost equally sized tandem room perfect for relaxing, socializing, working or studying. On the third floor, there is a large bedroom currently being used as a billiard room, two other bedrooms, a bathroom and an office. The owner has owned the home for over forty years and has taken excellent care of this historic gem, making numerous recent improvements including a tear off roof, new stucco on the home's exterior and copper gutters over the front entrance and south porch in 2022; renovation of the sunroom with new floor, windows and doors in 2021; replacement of several windows; addition of new bricks and tuckpointing around the foundation in 2021; replacement of the support beam beneath the den in 2021; new brick driveway in 2018; and numerous other updates. The garage and basement fireplace are being sold as-is. The home is not to be missed!
更多
处于美国,伊利诺斯,埃文斯顿的“2146 Orrington Avenue”是一处5,283ft²埃文斯顿出售其他住宅,USD 1,400,0006。这个高端的埃文斯顿其他住宅共包括6间卧室和4间浴室。你也可以寻找更多埃文斯顿的豪宅、或是搜索埃文斯顿的出售豪宅。




















