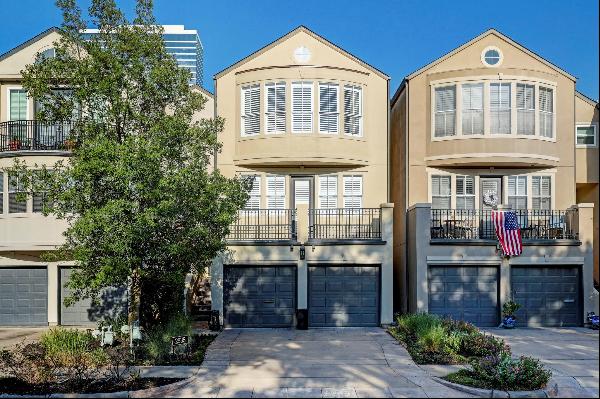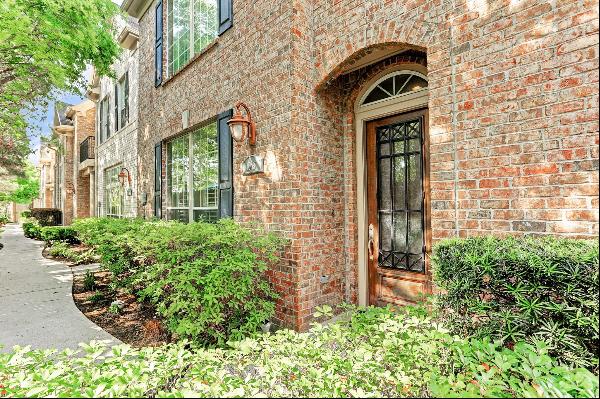2005 Claremont Lane, 休斯敦, 得克萨斯, 美国
卧室 : 3
浴室 : 5
浴室(企缸) : 2
MLS#: 18144033
楼盘简介
John Staub-designed Mid Century Modern house for Mr./Mrs. George Peterkin in 1957; featured in The Architecture of John F. Staub, Barnstone, 1979. Justly famous gardens co-designed and planted by Alice Staub, Odette McMurrey. Extensively renovated/restored, sympathetically updated by present owners. Abundant storage. Appointments include stationary floor-to-ceiling picture windows; rich hardwood parquet and plank floors; solid bifold doors; imported marble fireplace in living room; period ironwork. Magnificent formal rooms for entertaining; paneled library with fireplace, touch-latch cabinets. Sunroom glassed-in by Staub soon after original build. Stunning interior/exterior vista from foyer across enormous formal rooms, through sunroom, into gardens. First floor primary suite with garden views, lavish dual full baths, custom-fitted closets. Updated kitchen with SubZero, Wolf. Full bar; refined powder room; large ensuite bedrooms. Home backs to the park-like gardens of DeMenil House.
更多
处于美国,得克萨斯,休斯敦的“2005 Claremont Lane”是一处4,167ft²休斯敦出售单独家庭住宅,4,250,000 美元3。这个高端的休斯敦单独家庭住宅共包括3间卧室和5间浴室。你也可以寻找更多休斯敦的豪宅、或是搜索休斯敦的出售豪宅。



