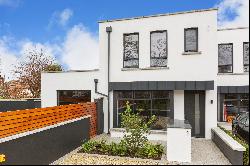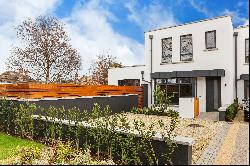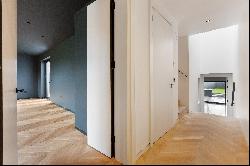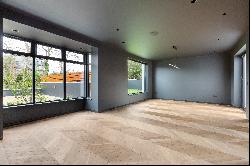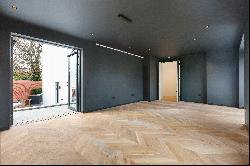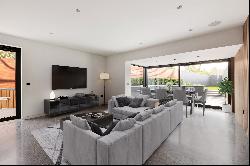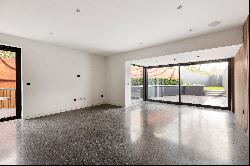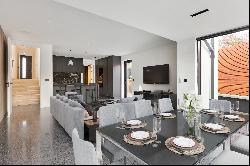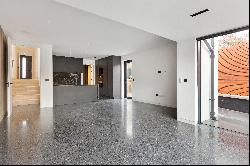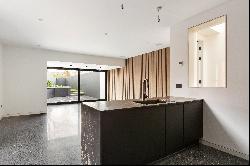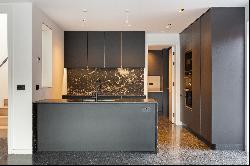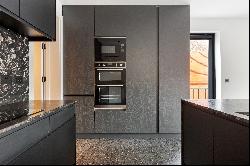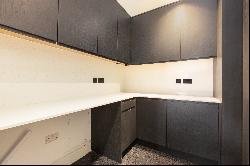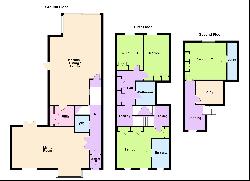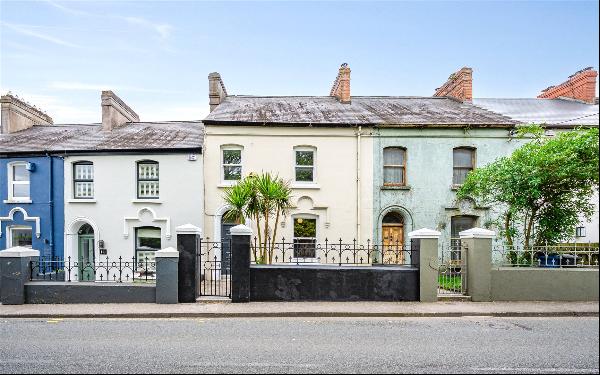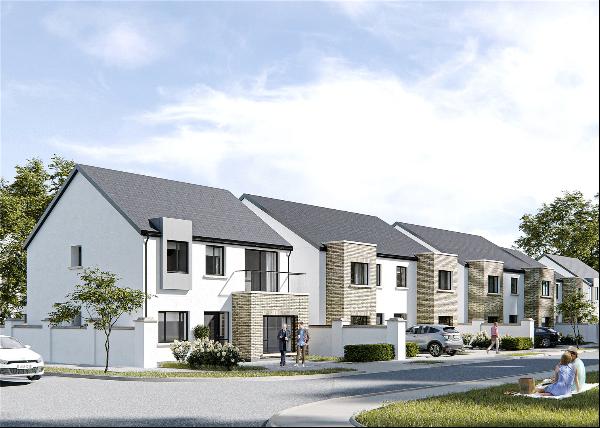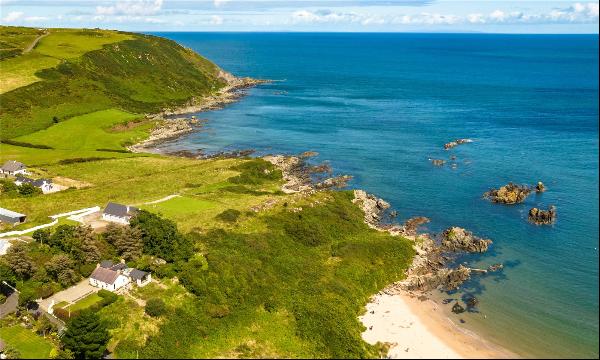1 Gowrie, Upper Glenageary Road, Glenageary, 爱尔兰
楼盘类型 : 单独家庭住宅
楼盘设计 : 当代式
建筑面积 : 2,249 ft² / 209 m²
占地面积 : N/A
卧室 : 4
浴室 : 4
浴室(企缸) : 0
MLS#: N/A
楼盘简介
ALL FURNISHED PHOTOGRAPHS ARE VIRTUALLY STAGED
Escape to a realm of refined living where modernity meets tranquillity. Enjoying an oasis of seclusion yet a highly convenient location, this wonderfully appointed home offers the ultimate in modern living and is a testament to contemporary elegance.
1 Gowrie is an A rated home, providing luxurious accommodation which extends to approximately 209sq.m. (2,250sq.ft.), not to mention high efficiency and comfort due to being enhanced with a ventilation system, underfloor heating throughout the ground floor and first floor, air to water heat pump and pressurised plumbing system.
A welcoming entrance hall opens to the living room with a large picture window overlooking the front low maintenance garden and double doors to the inner courtyard/barbeque area connecting to the rear garden. The living space at the hall level is also complete with a cloakroom/guest w.c. and an excellently proportioned, bright open plan kitchen/dining/family room with a floor to ceiling height sliding door and window opening to and overlooking the rear garden with a very spacious utility room accessed off the kitchen area. There is also a side door in the kitchen area providing access to the inner courtyard/barbeque area.
At the upper floor levels are four bedrooms, two of which are enhanced with en-suites and a family bathroom all fully fitted with luxurious sanitary ware and a home office/study. One of the many outstanding features of this wonderful home is the southerly orientation to the rear together with ample off street car parking at the front.
The garden to the front is laid out in astro turf grass and measures approximately 10m x 11m (33ft x 36ft). There is a side garden connecting the front to the two tiered inner courtyard area with heat pump, barbeque area with sink unit and seating area.
The south facing rear garden measures approximately 7m (23ft) in length, is laid out in astro turf and incorporates a patio area which is accessed from the family/dining room.
Features:
Sought after and highly convenient location Overall floor area approximately 209sq.m. (2,250sq.ft.) Air to water heating system throughout Underfloor heating at the ground floor and first floor level, radiator heating at the upper floor levels Luxurious en-suites and family bathroom fully fitted with high quality sanitary ware Pressurised plumbing system Triple glazed windows by Aru Joinery Spacious utility area Excellent ceiling height Semi-solid limed oak timber floor throughout the ground floor South facing rear garden of approximately 25m (83ft)
更多
Escape to a realm of refined living where modernity meets tranquillity. Enjoying an oasis of seclusion yet a highly convenient location, this wonderfully appointed home offers the ultimate in modern living and is a testament to contemporary elegance.
1 Gowrie is an A rated home, providing luxurious accommodation which extends to approximately 209sq.m. (2,250sq.ft.), not to mention high efficiency and comfort due to being enhanced with a ventilation system, underfloor heating throughout the ground floor and first floor, air to water heat pump and pressurised plumbing system.
A welcoming entrance hall opens to the living room with a large picture window overlooking the front low maintenance garden and double doors to the inner courtyard/barbeque area connecting to the rear garden. The living space at the hall level is also complete with a cloakroom/guest w.c. and an excellently proportioned, bright open plan kitchen/dining/family room with a floor to ceiling height sliding door and window opening to and overlooking the rear garden with a very spacious utility room accessed off the kitchen area. There is also a side door in the kitchen area providing access to the inner courtyard/barbeque area.
At the upper floor levels are four bedrooms, two of which are enhanced with en-suites and a family bathroom all fully fitted with luxurious sanitary ware and a home office/study. One of the many outstanding features of this wonderful home is the southerly orientation to the rear together with ample off street car parking at the front.
The garden to the front is laid out in astro turf grass and measures approximately 10m x 11m (33ft x 36ft). There is a side garden connecting the front to the two tiered inner courtyard area with heat pump, barbeque area with sink unit and seating area.
The south facing rear garden measures approximately 7m (23ft) in length, is laid out in astro turf and incorporates a patio area which is accessed from the family/dining room.
Features:
Sought after and highly convenient location Overall floor area approximately 209sq.m. (2,250sq.ft.) Air to water heating system throughout Underfloor heating at the ground floor and first floor level, radiator heating at the upper floor levels Luxurious en-suites and family bathroom fully fitted with high quality sanitary ware Pressurised plumbing system Triple glazed windows by Aru Joinery Spacious utility area Excellent ceiling height Semi-solid limed oak timber floor throughout the ground floor South facing rear garden of approximately 25m (83ft)
处于爱尔兰的“1 Gowrie”是一处2,249ft²爱尔兰出售单独家庭住宅,1,395,000 欧元4。这个高端的爱尔兰单独家庭住宅共包括4间卧室和4间浴室。你也可以寻找更多爱尔兰的豪宅、或是搜索爱尔兰的出售豪宅。

