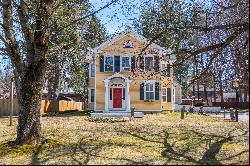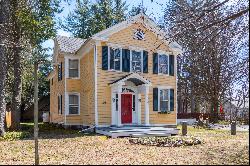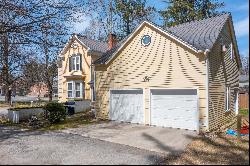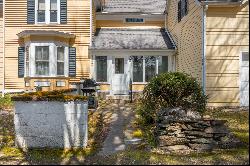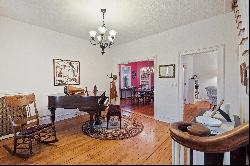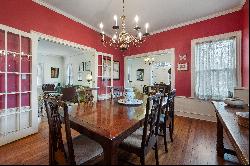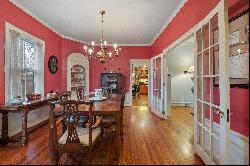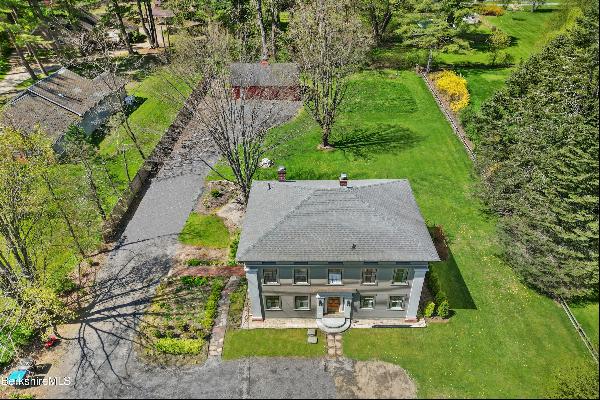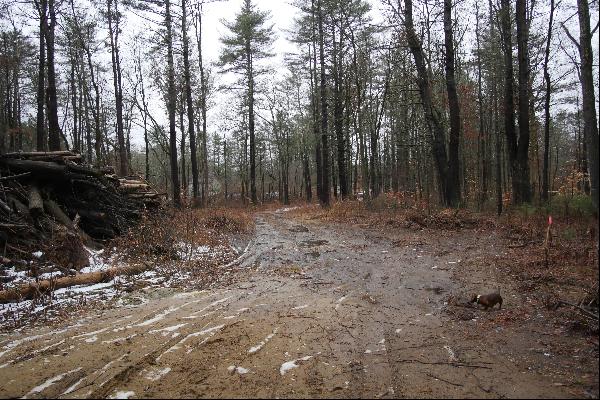86 Main St, 锡菲尔德, 马萨诸塞, 美国
卧室 : 3
浴室 : 2
浴室(企缸) : 1
MLS#: 242876
楼盘简介
Originally constructed in 1875, the house was owned by local church for Pastor Andrus, a name still prevalent in the Berkshires. A subsequent cast of owners included the Town Physician, Dr. Roberts and later Sheffield's Chief of Police. The previous owner bought the property as a two-family home which it remained until 2002 when the current owners purchased the property and converted it back to a one family home. The transformation of this property has been meticulously executed in four distinct phases, each enhancing the home's charm and functionality. Phase 1 focused on reinforcing the front portico and constructing a new porch, setting a welcoming tone. Inside, the main house saw extensive upgrades: wallpaper removal, floor refinishing, fresh paint, and ceiling repairs breathed new life into the rooms. A clever conversion of a large closet into a half-bath improved the foyer, while strategic window closures on the northwest side increased wall space without sacrificing natural light. The second floor underwent a significant reconfiguration, reducing the number of bedrooms from four to three to create a luxurious walk-in closet and an expanded bathroom with a large tub, and new fixtures. The living room's fireplace was serviced, ensuring cozy gatherings. Phase 2's rear section saw the transformation of a den/kitchen into a primary bedroom with cathedral ceilings and a primary bath/shower combo. A discovered chimney was restored, adding character, while new fixtures, windows, and a zoned baseboard heating system modernized the space. The side porch was enclosed to create a functional mudroom, and the groundwork for a future garage was laid. The third bedroom transitioned into a den, complete with new closets. Phase 3's kitchen expansion was remarkable, featuring new appliances, cabinetry, and soapstone countertops repurposed from a high school lab. The removal of old linoleum revealed original floors with historic markings, preserved for their character. A new laundry chute, plumbing for washer/dryer, and the elimination of an unnecessary bathroom streamlined the home's functionality. In the basement, a new oil tank, electrical upgrades, a water softener, and organized storage solutions were implemented. The garage, a proud addition, offers ample space, electrical outlets, and an ingenious heat transfer system from the bulkhead, keeping vehicles warm in winter. Above the oversized attached two car garage, a versatile room serves as an office or potential yoga/exercise space, complete with a propane heater, window A/C, and engineered wood floors. The property's exterior boasts a brand-new septic system and a detached building with commercial potential, complete with its own electric meter and plumbing linked to the septic system. Zoned for multi-purpose use, this property offers flexibility for residential or commercial aspirations, with an existing exterior sign to streamline the permitting process for business use. Each phase of renovation has been thoughtfully designed to enhance the home's historic charm while providing modern comforts and conveniences.
更多
处于美国,马萨诸塞,锡菲尔德的“Fully Updated Classic Greek Revival”是一处3,082ft²锡菲尔德出售单独家庭住宅,825,000 美元3。这个高端的锡菲尔德单独家庭住宅共包括3间卧室和2间浴室。你也可以寻找更多锡菲尔德的豪宅、或是搜索锡菲尔德的出售豪宅。


