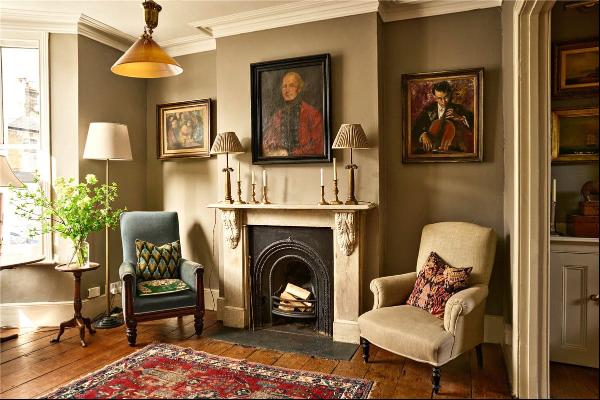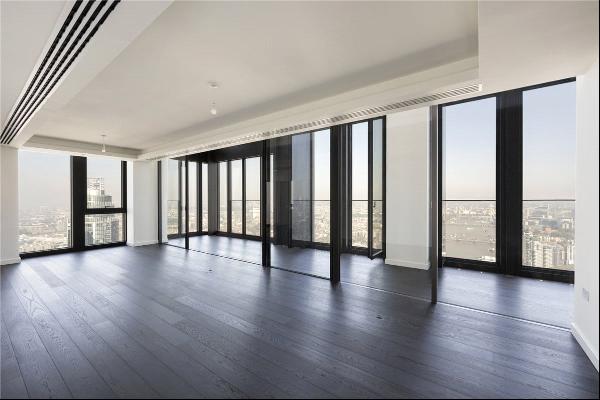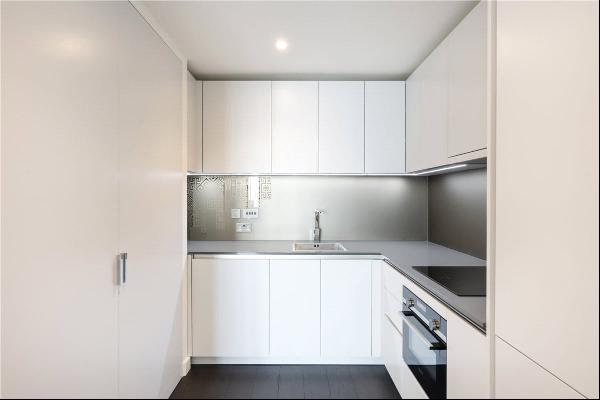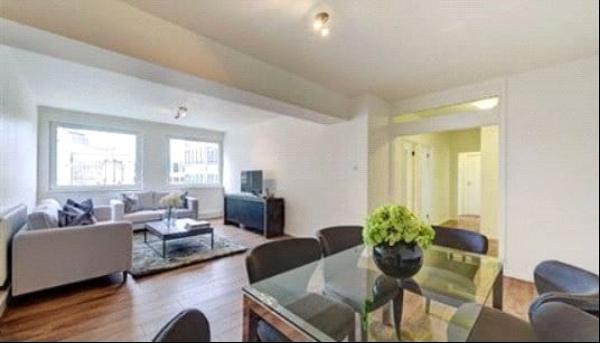出售, Guided Price: GBP 1,450,000
Long Mill Lane, Dunks Green, Tonbridge, Kent, TN11 9SD, 英国
楼盘类型 : 单独家庭住宅
楼盘设计 : N/A
建筑面积 : 3,725 ft² / 346 m²
占地面积 : N/A
卧室 : 6
浴室 : 0
浴室(企缸) : 0
MLS#: N/A
楼盘简介
Location
The Whitehouse is located within an Area of Outstanding Natural Beauty, with The Kentish Rifleman, a popular public house within 0.1 miles by foot path, and The Chaser gastropub in Shipbourne within 1.7 miles by foot path.
• Local Shopping: Plaxtol village with a general store and Post Office.
• Comprehensive Shopping: Sevenoaks (7.4 miles). Tonbridge (4.2 miles). Tunbridge Wells (9.6 miles) and Bluewater (18.4 miles).
• Mainline Rail Services: Borough Green (4.3 miles). Tonbridge (4.7 miles). Sevenoaks (7.8 miles). Hildenborough (5.6 miles). Borough Green (3.7 miles).
• Primary Schools: Plaxtol and Shipbourne.
• Secondary Schools: Judd Boys Grammar, Hillview School for Girls, Weald of Kent Girls and Tonbridge Girls Grammars in Tonbridge. Knole Academy, Tunbridge Wells Boys Grammar, Weald of Kent Girls Grammar and Trinity Schools in Sevenoaks. Several in Tunbridge Wells.
• Private Schools: Sevenoaks, Tonbridge and Walthamstow Hall Secondary Schools. The Schools at Sommerhill in Tonbridge. The Granville, Sevenoaks, Walthamstow Hall, Solefields and New Beacon Prep Schools. St Michael’s and Russell House Prep Schools in Otford. Radnor House School in Sundridge.
• Leisure Facilities: Angel Centre in Tonbridge. Wildernesse Golf Club in Seal, Knole Golf Club in Sevenoaks and Nizels Golf and Leisure Centre in Hildenborough. Sevenoaks Swimming and Leisure Centre. Reynolds Spa in Borough Green.
• All distances are approximate.
Description
The Whitehouse is a beautifully presented family home, situated in the pretty hamlet of Dunks Green, which is set in the parish of the sought after village of Plaxtol, a designated Area of Outstanding Natural Beauty. The light and versatile accommodation is arranged over three floors offering spacious, stylish and well-proportioned living spaces, perfectly suited for entertaining and family living. Salient points include a superb bespoke kitchen, modern bathroom suites, engineered oak flooring to the entrance hall and sitting room, an attractive fireplace inset with a wood burning stove, under-floor heating to the ground floor rooms with independent floor zones, oak internal doors, wonderful landscaped gardens of about 0.25 acres, a heated 10 metre swimming pool, picturesque westerly views over Fairlawne Estate, a double integral garage and ample driveway parking.
An entrance hall with an oak staircase with fitted storage under and access to the double garage leads to an elegant, double aspect sitting room with a limestone fireplace inset with a wood burning stove and a set of French doors opening to the conservatory, which links to the kitchen/family room. The bespoke kitchen/breakfast/family room has sliding doors to the rear terrace, creating a spacious living area. The kitchen is fitted with handcrafted wall and base units, integral Neff appliances, Quooker tap and an island unit/breakfast bar, fitted with an induction hob and wine fridge. There is a useful pantry and space for a fridge freezer. A well-appointed cloakroom and a utility room with access to outside complete the ground floor.
To the first floor is the bright, double aspect principal bedroom suite, with full height doors opening to a Juliet balcony, served by a dressing room and en suite bathroom. There are three further double bedrooms, one with a Juliet balcony and two served by a stylish Jack and Jill bathroom, and a family shower room. A further staircase rises to the second floor and two further double bedrooms, one with a Juliet balcony and a sitting room/office, and the other with a sitting room/ office/gym with another balcony. A modern bathroom with a separate shower completes the accommodation.
The property is approached over a shingle driveway providing ample parking and leading to the integral double garage with electric up and over door, light and power connected.
The landscaped rear garden has a westerly aspect and overlooks the Fairlawne Estate, creating a lovely backdrop to the property. A paved terrace is ideal for al fresco entertaining, with raised beds flanking steps to an area of level lawn. The well-stocked garden has a variety of trees and herbaceous shrubs with a heated 12m swimming pool, a brick built pool/pump house and summerhouse with power and light connected, all enclosed by fencing. The plot amounts to about 0.25 acres.
Directions
From Sevenoaks follow the A25 in an easterly direction passing through Seal Chart. Pass The Amherst Inn before turning right on Coach Road towards Ivy Hatch. Proceed through the village towards Shipbourne and at the ‘T’ junction turn right onto the A227. Take the next left turning sign posted Plaxtol. Continue into The Street and at the end turn right towards Tonbridge. Continue on this road out of Plaxtol turning right onto Long Mill Lane and the Whitehouse can be found on the right.
更多
The Whitehouse is located within an Area of Outstanding Natural Beauty, with The Kentish Rifleman, a popular public house within 0.1 miles by foot path, and The Chaser gastropub in Shipbourne within 1.7 miles by foot path.
• Local Shopping: Plaxtol village with a general store and Post Office.
• Comprehensive Shopping: Sevenoaks (7.4 miles). Tonbridge (4.2 miles). Tunbridge Wells (9.6 miles) and Bluewater (18.4 miles).
• Mainline Rail Services: Borough Green (4.3 miles). Tonbridge (4.7 miles). Sevenoaks (7.8 miles). Hildenborough (5.6 miles). Borough Green (3.7 miles).
• Primary Schools: Plaxtol and Shipbourne.
• Secondary Schools: Judd Boys Grammar, Hillview School for Girls, Weald of Kent Girls and Tonbridge Girls Grammars in Tonbridge. Knole Academy, Tunbridge Wells Boys Grammar, Weald of Kent Girls Grammar and Trinity Schools in Sevenoaks. Several in Tunbridge Wells.
• Private Schools: Sevenoaks, Tonbridge and Walthamstow Hall Secondary Schools. The Schools at Sommerhill in Tonbridge. The Granville, Sevenoaks, Walthamstow Hall, Solefields and New Beacon Prep Schools. St Michael’s and Russell House Prep Schools in Otford. Radnor House School in Sundridge.
• Leisure Facilities: Angel Centre in Tonbridge. Wildernesse Golf Club in Seal, Knole Golf Club in Sevenoaks and Nizels Golf and Leisure Centre in Hildenborough. Sevenoaks Swimming and Leisure Centre. Reynolds Spa in Borough Green.
• All distances are approximate.
Description
The Whitehouse is a beautifully presented family home, situated in the pretty hamlet of Dunks Green, which is set in the parish of the sought after village of Plaxtol, a designated Area of Outstanding Natural Beauty. The light and versatile accommodation is arranged over three floors offering spacious, stylish and well-proportioned living spaces, perfectly suited for entertaining and family living. Salient points include a superb bespoke kitchen, modern bathroom suites, engineered oak flooring to the entrance hall and sitting room, an attractive fireplace inset with a wood burning stove, under-floor heating to the ground floor rooms with independent floor zones, oak internal doors, wonderful landscaped gardens of about 0.25 acres, a heated 10 metre swimming pool, picturesque westerly views over Fairlawne Estate, a double integral garage and ample driveway parking.
An entrance hall with an oak staircase with fitted storage under and access to the double garage leads to an elegant, double aspect sitting room with a limestone fireplace inset with a wood burning stove and a set of French doors opening to the conservatory, which links to the kitchen/family room. The bespoke kitchen/breakfast/family room has sliding doors to the rear terrace, creating a spacious living area. The kitchen is fitted with handcrafted wall and base units, integral Neff appliances, Quooker tap and an island unit/breakfast bar, fitted with an induction hob and wine fridge. There is a useful pantry and space for a fridge freezer. A well-appointed cloakroom and a utility room with access to outside complete the ground floor.
To the first floor is the bright, double aspect principal bedroom suite, with full height doors opening to a Juliet balcony, served by a dressing room and en suite bathroom. There are three further double bedrooms, one with a Juliet balcony and two served by a stylish Jack and Jill bathroom, and a family shower room. A further staircase rises to the second floor and two further double bedrooms, one with a Juliet balcony and a sitting room/office, and the other with a sitting room/ office/gym with another balcony. A modern bathroom with a separate shower completes the accommodation.
The property is approached over a shingle driveway providing ample parking and leading to the integral double garage with electric up and over door, light and power connected.
The landscaped rear garden has a westerly aspect and overlooks the Fairlawne Estate, creating a lovely backdrop to the property. A paved terrace is ideal for al fresco entertaining, with raised beds flanking steps to an area of level lawn. The well-stocked garden has a variety of trees and herbaceous shrubs with a heated 12m swimming pool, a brick built pool/pump house and summerhouse with power and light connected, all enclosed by fencing. The plot amounts to about 0.25 acres.
Directions
From Sevenoaks follow the A25 in an easterly direction passing through Seal Chart. Pass The Amherst Inn before turning right on Coach Road towards Ivy Hatch. Proceed through the village towards Shipbourne and at the ‘T’ junction turn right onto the A227. Take the next left turning sign posted Plaxtol. Continue into The Street and at the end turn right towards Tonbridge. Continue on this road out of Plaxtol turning right onto Long Mill Lane and the Whitehouse can be found on the right.
处于英国的“Long Mill Lane, Dunks Green, Tonbridge, Kent, TN11 9SD”是一处3,725ft²英国出售单独家庭住宅,Guided Price: GBP 1,450,0006。这个高端的英国单独家庭住宅共包括6间卧室和0间浴室。你也可以寻找更多英国的豪宅、或是搜索英国的出售豪宅。



















