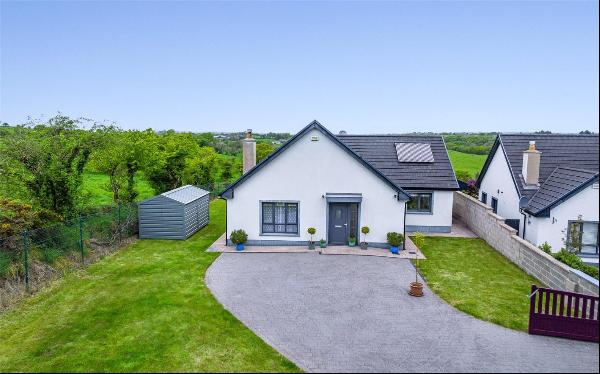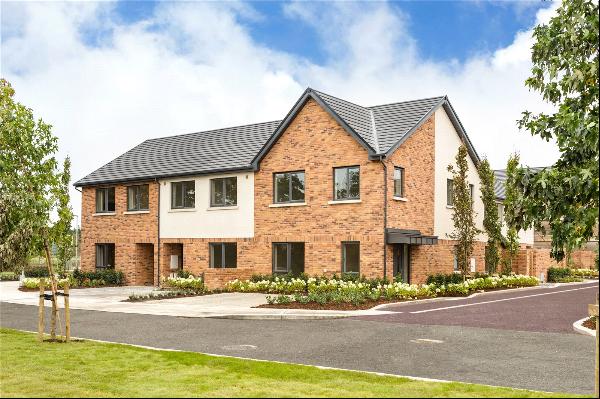出售, Guided Price: EUR 2,950,000
Ballsbridge, Dublin 4, D04 V0N0, 爱尔兰
楼盘类型 : 单独家庭住宅
楼盘设计 : N/A
建筑面积 : 4,376 ft² / 407 m²
占地面积 : N/A
卧室 : 5
浴室 : 4
浴室(企缸) : 0
MLS#: N/A
楼盘简介
Location
Nestled in Dublin's most exclusive and convenient address, 7 Raglan Road is situated on the Pembroke Road side of Raglan Road. Boasting wide tree lined roads and Victorian architecture, Ballsbridge is home to the majority of foreign embassies and diplomatic representations in Dublin.
Ballsbridge and the surrounding area offer a range of amenities, from upscale dining and shopping to recreational and sporting facilities.
The RDS and the AVIVA stadium are both within walking distance of the property and host a range of sporting events including rugby, football and showjumping. The Historic Herbert Park is located to the south of 7 Raglan Road and offers a Sunday farmers market and the Herbert Park tennis Courts. Bound by the river Dodder, the park boasts a tranquil reprieve from the bustling surrounds.
Excellent schooling options are available within close proximity to the property including Kildare Place, Muckross Park and Gonzaga College. Third level institutions including Trinity College Dublin, UCD and RCSI are situated only a stones throw away.
7 Raglan Road has an exceptional transportation connection with a bus corridor running along Pembroke Road. Lansdowne Road DART station is only a ten-minute walk from the property.
Description
Please visit the link below to register your interest
https://7raglanroaddublin4.data-rooms.io/dataroom
7 Raglan Road is an elegant Victorian residence comprising of three floors over a garden level. This attractive five bedroom family home (406sqm/4,376sqft) benefits from a beautiful west facing garden. Many of the fine original features have been carefully restored including the entrance hall transom, high ceilings detailed with cornicing, hardwood floors and sash windows with original shutters.
The property is entered through wrought- iron gates which open to a gravel front garden. The home has undergone renovations to the exterior, including brick repointing and restoration. The residence can be accessed from the front door elevated by railed granite entrance steps, or at the garden level.
The grand entrance hall features a marble floor, original plasterwork and an attractive archway. Located just off the entrance hall is the double reception room, a drawing room and a dining room, that exude timeless elegance. The drawing room overlooks Raglan Road whilst the dining room enjoys views of the garden. Both detailed with ornate ceiling cornicing and original hardwood floors, the rooms maintain period charm and elegance. Located on the ground floor return are a bedroom and bathroom along with a balcony overlooking the rear garden.
On the garden level, there is a well equipped kitchen with integrated appliances, an island unit and attractive fireplace. Double doors lead through to the breakfast room at the front of the property whilst double glass doors open to the rear garden. As well as a utility and pantry room, the garden level benefits from ample storage in the form of built-in cupboards lining the hallway. A door allows access to the front of the property.
The first floor comprises of two well-proportioned bedrooms, a family bathroom. The front bedroom benefits from two large windows and excellent ceiling height. The rear bedroom has lovely garden views.
The master ensuite bedroom occupies the majority of the second floor and has beautiful natural light. The bedroom, located at the front of the house, flows through to a dressing room and bathroom. This room boasts a corner bath and walk-in shower. Adjacent to this bedroom, lies a study, fitted with built-in cupboards for ample storage. The hallway is fitted with a skylight and a window, affording natural light and airiness.
To the rear there is a well designed westerly facing garden. The garden is split level with a firepit and paved patio on the lower level. French double doors in the kitchen open out onto the lower level which is a perfect space for entertaining. Granite steps lead up to a lawned area bordered with manicured box hedging and mature trees offering privacy from the rear mews. The garden is west facing and benefits from an abundance of afternoon and evening sun.
更多
Nestled in Dublin's most exclusive and convenient address, 7 Raglan Road is situated on the Pembroke Road side of Raglan Road. Boasting wide tree lined roads and Victorian architecture, Ballsbridge is home to the majority of foreign embassies and diplomatic representations in Dublin.
Ballsbridge and the surrounding area offer a range of amenities, from upscale dining and shopping to recreational and sporting facilities.
The RDS and the AVIVA stadium are both within walking distance of the property and host a range of sporting events including rugby, football and showjumping. The Historic Herbert Park is located to the south of 7 Raglan Road and offers a Sunday farmers market and the Herbert Park tennis Courts. Bound by the river Dodder, the park boasts a tranquil reprieve from the bustling surrounds.
Excellent schooling options are available within close proximity to the property including Kildare Place, Muckross Park and Gonzaga College. Third level institutions including Trinity College Dublin, UCD and RCSI are situated only a stones throw away.
7 Raglan Road has an exceptional transportation connection with a bus corridor running along Pembroke Road. Lansdowne Road DART station is only a ten-minute walk from the property.
Description
Please visit the link below to register your interest
https://7raglanroaddublin4.data-rooms.io/dataroom
7 Raglan Road is an elegant Victorian residence comprising of three floors over a garden level. This attractive five bedroom family home (406sqm/4,376sqft) benefits from a beautiful west facing garden. Many of the fine original features have been carefully restored including the entrance hall transom, high ceilings detailed with cornicing, hardwood floors and sash windows with original shutters.
The property is entered through wrought- iron gates which open to a gravel front garden. The home has undergone renovations to the exterior, including brick repointing and restoration. The residence can be accessed from the front door elevated by railed granite entrance steps, or at the garden level.
The grand entrance hall features a marble floor, original plasterwork and an attractive archway. Located just off the entrance hall is the double reception room, a drawing room and a dining room, that exude timeless elegance. The drawing room overlooks Raglan Road whilst the dining room enjoys views of the garden. Both detailed with ornate ceiling cornicing and original hardwood floors, the rooms maintain period charm and elegance. Located on the ground floor return are a bedroom and bathroom along with a balcony overlooking the rear garden.
On the garden level, there is a well equipped kitchen with integrated appliances, an island unit and attractive fireplace. Double doors lead through to the breakfast room at the front of the property whilst double glass doors open to the rear garden. As well as a utility and pantry room, the garden level benefits from ample storage in the form of built-in cupboards lining the hallway. A door allows access to the front of the property.
The first floor comprises of two well-proportioned bedrooms, a family bathroom. The front bedroom benefits from two large windows and excellent ceiling height. The rear bedroom has lovely garden views.
The master ensuite bedroom occupies the majority of the second floor and has beautiful natural light. The bedroom, located at the front of the house, flows through to a dressing room and bathroom. This room boasts a corner bath and walk-in shower. Adjacent to this bedroom, lies a study, fitted with built-in cupboards for ample storage. The hallway is fitted with a skylight and a window, affording natural light and airiness.
To the rear there is a well designed westerly facing garden. The garden is split level with a firepit and paved patio on the lower level. French double doors in the kitchen open out onto the lower level which is a perfect space for entertaining. Granite steps lead up to a lawned area bordered with manicured box hedging and mature trees offering privacy from the rear mews. The garden is west facing and benefits from an abundance of afternoon and evening sun.
处于爱尔兰的“Ballsbridge, Dublin 4, D04 V0N0”是一处4,376ft²爱尔兰出售单独家庭住宅,Guided Price: EUR 2,950,0005。这个高端的爱尔兰单独家庭住宅共包括5间卧室和4间浴室。你也可以寻找更多爱尔兰的豪宅、或是搜索爱尔兰的出售豪宅。




















