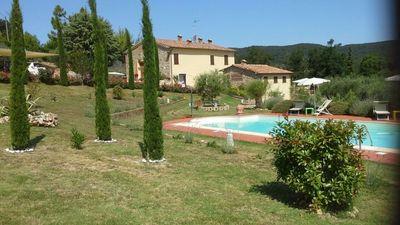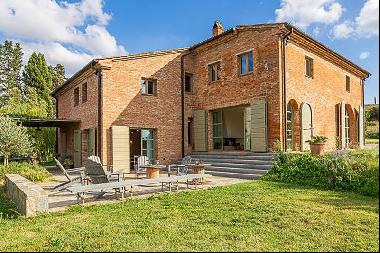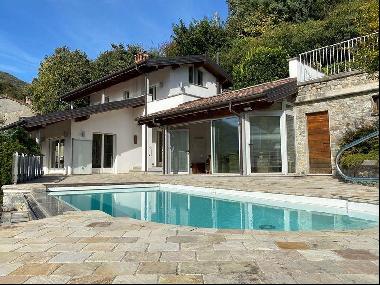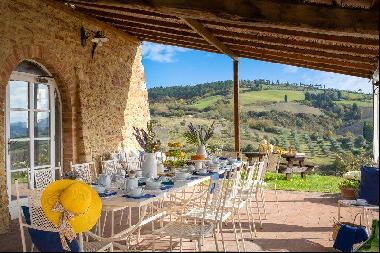出售, EUR 4,500,000
意大利
楼盘类型 : 商业
楼盘设计 : 别墅
建筑面积 : 19,375 ft² / 1,800 m²
占地面积 : N/A
卧室 : 20
浴室 : 30
浴室(企缸) : 0
MLS#: N/A
楼盘简介
Heritage mansion with church and farmhouses, 50% restoration completed, to be tailored, for sale with olive grove and vineyard in Chianti, Arezzo. Framed by castles and wine cellars of the Chianti region south of Florence, near Monte San Savino, conveniently located just 6 km from the A1 motorway, from a hill top Villa Serarmonio overlooks over an open landscape of country villages, olive groves, woods and vineyards as far as the Val di Chiana and Umbria regions. The first buildings, a church with a bell tower and farmhouses, were built in the early 1600s on the ruins of a 14th-century fortress, and later, in the early 1800s, it was transformed into a manor estate with mansion, underground cellars, park, belvedere, lemon house, stables for horses and carriages, and staff quarters. The 17-acre (7-hectare) plot of land surrounding the buildings is partly cultivated with olive groves, with 650 plants and a production of a fragrant Tuscan evo oil, together with woods and a small Sangiovese vineyard. Following a long period of neglect, since 2013 all the buildings have been included in a restoration project, and to date 50 % of the works have been carried out including the consolidation or complete reconstruction of the architectural structures, from the roofs to the internal floors. Considering the long technical-administrative-bureaucratic timeframes for the approval of similar property development projects, both in terms of size and characteristics, being able to immediately begin customizing the project is an added factor of the highest value in Tuscany, allowing the completion, and opening of its doors, in a timeframe of a few months compared to years. Completion works will include plant engineering with modern and ultimate technologies, the interior design and finishes, the upgrade of the existing swimming pool, the outdoor landscaping with park areas, and the addition of a tennis court. The church, with its seventeenth-century character and decorations, is a distinctive element for hosting weddings, ceremonies, and spiritual retreats. Villa Serarmonio is a superb country mansion to be lived all year round with family and friends, a perfect place for holidays, meetings, parties, and events with the permit option to be converted into a boutique hotel/luxury accommodation with up to 25 bedrooms. Apolloni & Blom is at your complete disposal with a local network of professionals and constructors to assist you all the way up to a full turnkey delivery! Contact us for more details!PROPERTY Ref: ARZ2857Location: Monte San Savino, Province: Arezzo, Region: TuscanyType: 750 sq m/8072 sq ft five-story Eighteenth-century mansion with detached annexes for a further 1000 sq m/10763 sq ft, under development a full renovation project to upgrade it to a luxury private residence with guest quarters or a country resort/boutique hotel up to 25 bedrooms/suite of total capacityYear of construction: 1200 - 1600 - 1800Year of restoration: partly restoredConditions: to be completed and customizedLand/Garden: 7 hectares/17.3 acres including 3 ha/7.5 acres of olive groves with 650 plants, 7.000 sq m/1.7 acres of Sangiovese vineyards, 2 ha/4.9 acres of forestSwimming pool: present, to be upgraded to a 18x9 mt contemporary infinity-edge pool with a Roman-style step and a paved sundeckUtilities:Fixed telephone network: availableInternet: availableHeating: methaneWater: mains city supplyElectricity: availableEnergy Efficiency Class: n.a.Distance from services: 2km/1.2milesDistance from main airports: Perugia 87km/54 miles, Florence 95km/59miles, Pisa 165km/100milesThe estate includes a 19th-century villa, a 17th-century farmhouse with annexes, a church with orangery, a guardian’s house, stables, a pigsty, and technical buildings.1. Villa (750 sq m / 8,072 sq ft): built between 1809 and 1813 over five levels with basement cellars and a connecting tunnel. Reinforced floors and ceilings, elevator installed, expanded basement. Suitable as a single-family home or up to 4 residential units, with reception/lounge bar on the ground floor and spa or wine-tasting rooms in the cellar.2. Farmhouse (200 sq m / 2,152 sq ft + annexes 60 sq m / 645 sq ft): 17th-century stone building on two levels + basement. Roof consolidated, upper and ground floors rebuilt from scratch. Annexes include two storage rooms with bread oven, a shed, and a hut. Can host up to 4 residential units.3. Church and Orangery (total approx. 287 sq m / 3,088 sq ft): the church (37 sq m / 398 sq ft), built in 1635, has a consolidated structure and partially restored frescoes; restoration needs completion. The orangery wing (approx. 250 sq m / 2,690 sq ft over 3 levels) has a new roof and rebuilt floors. Ideal for religious ceremonies and restaurant with professional kitchen, banqueting halls, or residential units with elevator.4. Guardian’s House (70 sq m / 753 sq ft): roof redone, new ceilings. Potential as a 2-bedroom guest house.5. Stables (350 sq m / 3,767 sq ft): three levels including basement. Roof and upper floors reinforced, basement unchanged. Can accommodate up to 4 residential units.6. Pigsty (50 sq m / 538 sq ft): single-level building, rebuilt in reinforced concrete, to be finished. Suitable for a guest suite or small unit.7. Technical Rooms: 2 newly built concrete structures, each consisting of one room.This unique historic complex offers great potential for development as a hospitality venue, residential estate, or mixed-use property, with major structural works already completed.
更多
处于意大利的“commercial property-Monte San Savino, Toscana, ITALY”是一处19,375ft²意大利出售商业,EUR 4,500,00020。这个高端的意大利商业共包括20间卧室和30间浴室。你也可以寻找更多意大利的豪宅、或是搜索意大利的出售豪宅。




















