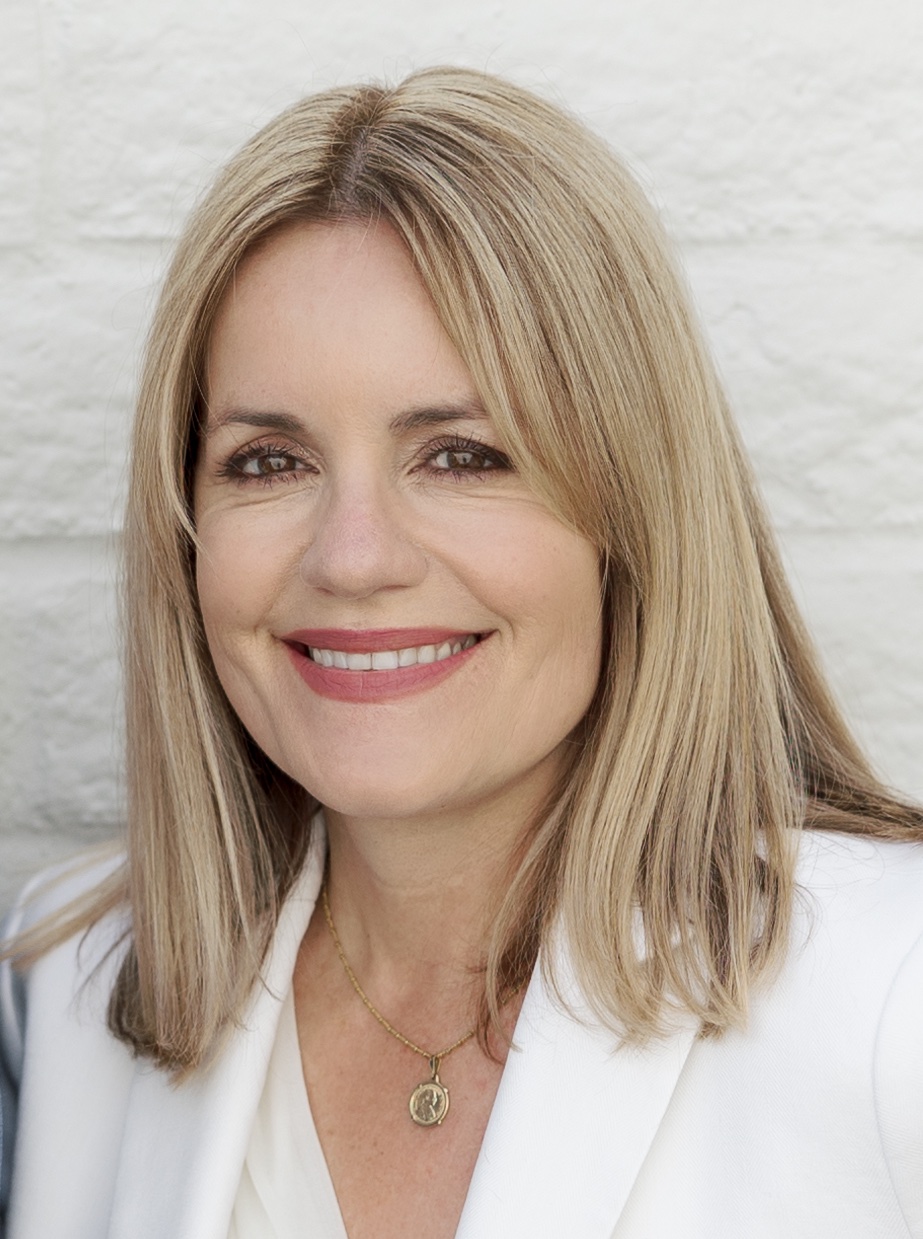出售, USD 1,099,000
34 W Vernon Avenue, Phoenix, az, 85003, 凤凰城, 亚利桑那, 美国
卧室 : 3
浴室 : 2
浴室(企缸) : 0
MLS#: 6938179
楼盘简介
This stunning 1927 Tudor Revival nestled in the Willo Historic District exudes a perfect blend of charm and elegance, with a French-inspired flair and has been featured in Phoenix Home and Garden and the AZ Republic. The home's curb appeal is captivating, featuring a steep-pitched gable roof, an arched entry adorned with stone quoins and porte-cochère. Landscape artist Benjy Levinson designed the lush landscaping along with the quaint front patio and custom iron gates designed to echo the 1920s, which further enhance the property's charm. Known as the P.W. Womack house, named after its original owner, a prominent builder in town who also worked on projects like the Paradise Valley Country Club, this property boasts tall, coved ceilings and gorgeous original hardwood floors throughout. The beautiful living and dining rooms were refurbished by designer Christopher K. Coffin. The centerpiece of the formal living room with its soaring ceilings is the fireplace that has an original tile border and flanked by windows that flood the space with natural light. The dining room features a silver-leafed ceiling and navy walls, complemented by French doors that lead to a charming side patio.The sunny kitchen is a sweet space with gorgeous black-and-white striped wood floors, a brick-exposed wall, a vintage O'Keefe Merritt gas stove, and a charming breakfast nook. The separate family room offers a cozy retreat with a gas fireplace and seamlessly connects to an outdoor patio.The primary suite with views of the backyard and downtown high-rises beyond, provides a peaceful retreat with a serene cream-white color palette, including a claw-foot soaking tub in the bathroom. A rare feature in historic homes is the large, walk-in closet (designed by California Closets). The front guest bedroom overlooks the front yard, while the third bedroom is currently set up as an office. The charming guest bathroom features a cast iron tub enclosed in an original arched spaced. There is a separate large laundry room, with an inside storage room beyond. The home is powered by two separate AC/heating units.In the backyard, Levinson's design includes a fountain in the center, connected by formal walkways, a popular feature in French landscapes. The backyard also includes a built-in gas grill and covered dining/entertaining space. The inviting brick side patio, adorned with potted plants and a gas fireplace, is the perfect spot for coffee or happy hour.The convenient location makes it within walking distance to all the offerings of Midtown - great restaurants, museums, and light rail (Heard Museum) stop. With safety in mind, this home is not connected to a back alleyway. This lovely property is not one to miss. BRAND NEW roof and all new exterior paint!
更多
处于美国,亚利桑那,凤凰城的“West Vernon”是一处2,090ft²凤凰城出售单独家庭住宅,USD 1,099,0003。这个高端的凤凰城单独家庭住宅共包括3间卧室和2间浴室。你也可以寻找更多凤凰城的豪宅、或是搜索凤凰城的出售豪宅。






















