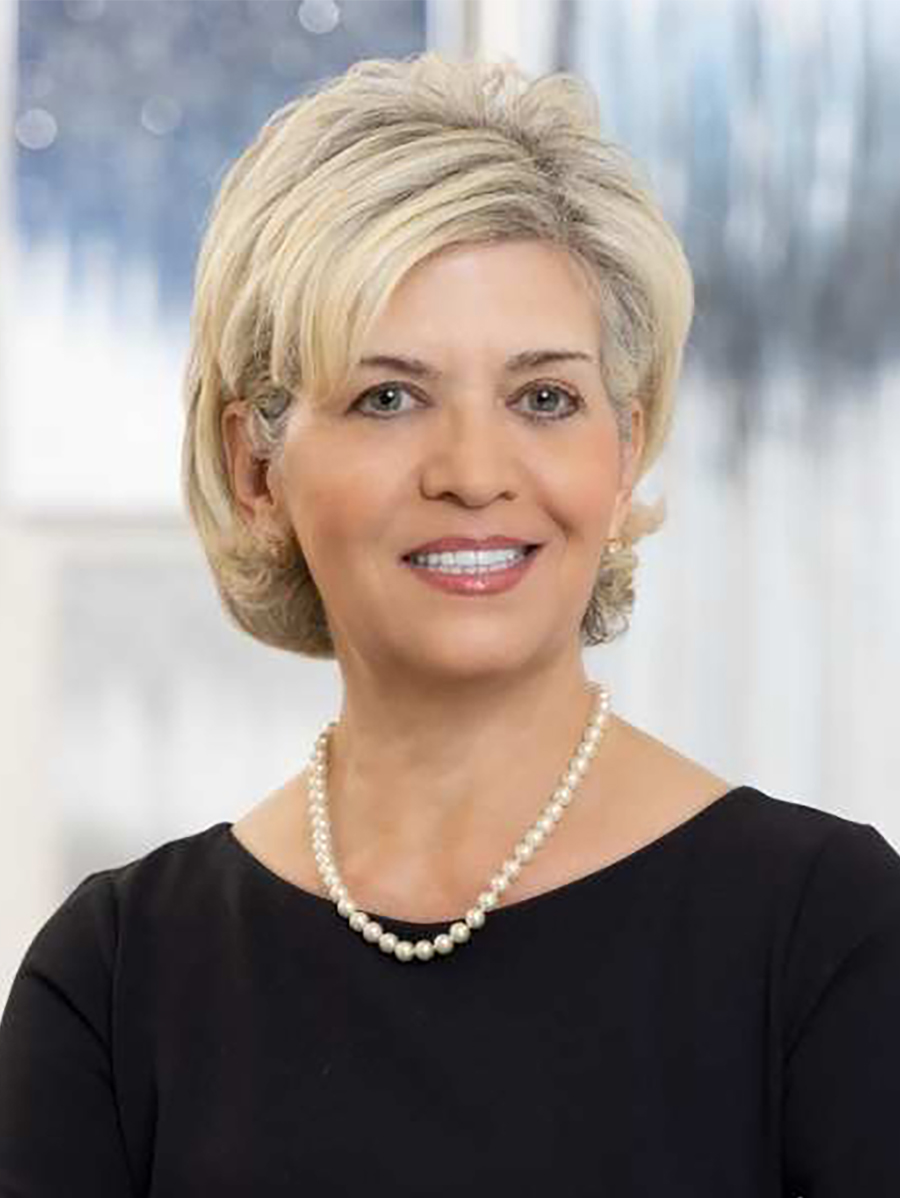COUNTRY CLUB EAST AT LAKEWOOD RANCH SUBP (不能交易)
出售, USD 995,000
(不能交易)
7020 Whittlebury Trail, 莱克伍德牧场, 佛罗里达, 美国
卧室 : 3
浴室 : 3
浴室(企缸) : 0
MLS#: A4625204
楼盘简介
Sweeping water views, refined finishes, and lasting construction quality come together in this coveted Summerville floor plan in Country Club East. Designed for both everyday luxury and effortless entertaining, this concrete block residence offers storm windows, except the lanai sliders, which have protective screens. Step inside through double front doors to a light-filled foyer with soaring ceilings and crown molding. The heart of the home is an expansive great room with a tray ceiling, recessed lighting, and a wall of sliders that open wide to the lanai, blending indoor and outdoor living. The adjacent kitchen is as functional as it is stylish, featuring granite countertops, designer glass tile backsplash, and a floating island with bar seating. Thoughtfully designed cabinetry includes soft-close doors, pullout drawers, and a walk-in pantry with wood shelving. A built-in wall oven and microwave, five-burner gas cooktop with vent hood, Fisher & Paykel® double dishwasher, and designer pendant lighting elevate the space. The adjoining dining area enjoys natural light from a large picture window and generous space for entertaining. Outside, the lanai is a true extension of the home's living space, offering a fully equipped summer kitchen with grill, refrigerator, range hood, and stone accent wall. The paver pool deck wraps around the sparkling pool and spa, offering multiple seating and dining areas with unobstructed lake views. Evening ambiance is ensured with lanai frame lighting and panoramic views of the serene lake as the backdrop to daily life. The primary suite is a private retreat, featuring a tray ceiling, remote-controlled window treatments on both the sliding glass doors and large picture window, and designer drapery. The en-suite bath includes two vanities, a soaking tub with tile surround, a seamless glass walk-in shower, and a private water closet. Dual custom walk-in closets add convenience and organization. A versatile den with double glass doors, built-in desk space, and custom cabinetry offers the perfect work-from-home environment. Two spacious guest suites—each with luxury vinyl flooring and high ceilings—provide privacy and comfort. One shares a full bath with tub/shower combo; the other enjoys an en-suite with a walk-in shower and granite-topped vanity. Additional features include fresh interior paint, a well-appointed laundry room with cabinetry, sink and folding counter, plus a three-car garage with epoxy floors and built-in storage. A Choice Home Warranty is in place through 2026, and the sellers, having recently relocated—have priced this home to sell. Country Club East residents enjoy a private clubhouse with fitness center, resort-style pools, and proximity to Lakewood Ranch's top destinations, including Waterside Place, Main Street, and The Mall at UTC.
更多
周边环境
* 高尔夫球
处于美国,佛罗里达,莱克伍德牧场的“COUNTRY CLUB EAST AT LAKEWOOD RANCH SUBP”是一处2,445ft²莱克伍德牧场出售单独家庭住宅,USD 995,0003。这个高端的莱克伍德牧场单独家庭住宅共包括3间卧室和3间浴室。你也可以寻找更多莱克伍德牧场的豪宅、或是搜索莱克伍德牧场的出售豪宅。







