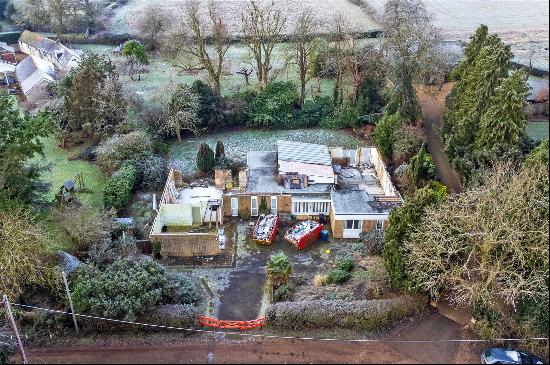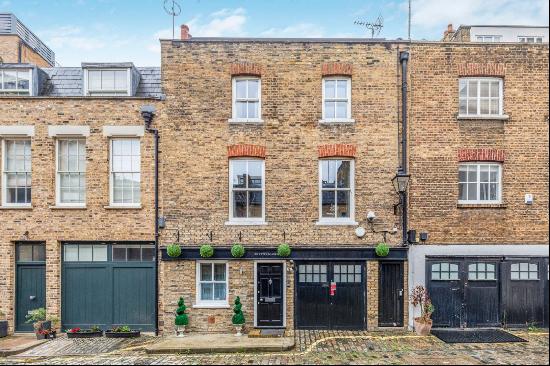出售, Guided Price: GBP 3,850,000
Copthorne Road, Croxley Green, Rickmansworth, Hertfordshire, WD3 4AH, 英国
楼盘类型 : 单独家庭住宅
楼盘设计 : N/A
建筑面积 : 4,958 ft² / 461 m²
占地面积 : N/A
卧室 : 6
浴室 : 4
浴室(企缸) : 0
MLS#: N/A
楼盘简介
Location
Rickmansworth Station (about a mile) and Croxley Green station (about a mile and a half) provide a frequent Metropolitan Line service to London and Rickmansworth also has the Chiltern Turbo, a fast main line service to Marylebone. There are local shops and services in Croxley Green and a more comprehensive selection in Rickmansworth. The M25 can be accessed at Junctions 17 and 18, with links to the motorway network and major airports. There is also a selection of good schools both state and private within the locality.
Description
Barcombe is a stunning period home that offers excellent family accommodation across three floors, complemented by an abundance of period features throughout. The house provides an impressive blend of light, spacious living, with both grand and intimate reception spaces, all boasting a modern yet classical feel. High ceilings, period radiators, and stylish architraves add to the character and charm of this home.
Upon entering, a wide door opens into a welcoming entrance hall, flooded with light from the large hall window by the staircase. The elegant drawing room features picture windows that overlook the gardens, along with an attractive fireplace and a built-in wall unit. This room flows seamlessly into the dining room, which boasts a stylish fireplace and a fabulous deep bay window, offering captivating views of the garden.
The kitchen/family room is double-aspect and undoubtedly serves as the heart of the home, offering a perfect connection to the conservatory. The bespoke kitchen is fitted with an excellent range of built-in wall and floor units, along with a central island. Integrated appliances include an electric hob, large oven, fridge/freezer, and dishwasher. The family area is an ideal space for relaxation, and doors open to the conservatory, which, during the summer months, is the perfect place to enjoy the garden views.
Adjacent to the kitchen is a playroom, which leads into an inner hall, complete with a fitted utility room. From here, you’ll find an impressive cinema/family room with two sets of bifold doors opening onto the garden. This level also includes a cloakroom and access to the cellar. With a side entrance, this area could easily be adapted into a separate annexe if required.
Completing the ground floor is a stylish, double-aspect study, fitted with a bespoke range of furniture, and a guest cloakroom with coat storage off the hall.
Stairs lead to a spacious landing. The principal bedroom features a beautiful round bay window with far-reaching views, built-in wardrobes, and a door opening onto a private balcony. There is also a dressing room and a luxurious en suite shower room. The guest bedroom overlooks the garden and the countryside beyond, complete with built-in wardrobes, an en suite shower room, and access to the balcony. Two further generous bedrooms, one with fitted wardrobes, share a well-appointed family bathroom, which includes a bath, shower, WC, and vanity unit.
The stairs rise to the second floor, where there is an excellent range of storage cupboards. This floor has two bedrooms with accessible eaves cupboards, plus a shower room.
Outside
This impressive home is set back from the road behind mature hedging and planting, with a grand double-gated entrance leading to a resin driveway offering ample parking for several cars. A generous double garage provides further storage, and there is access to the rear garden on both sides of the house.
The gardens are a stunning feature of the property, offering spectacular views over the countryside and extending to the Royal Masonic School at Rickmansworth. A wide entertaining terrace leads to a lush lawn, surrounded by beautifully stocked borders, fruit trees, and mature beds with hedging and fencing at the rear. Another highlight is the 38-foot heated swimming pool, complete with a retractable cover. The overall plot extends to about one acre. Additional features include a garden shed and a pool/boiler shed.
Directions
From Rickmansworth Station roundabout take the third exit signposted to Watford. At the next roundabout go straight up Scots Hill and at the mini roundabout at the top bear left onto The Green, continue along. Take the fifth turning into Copthorne Road and Barcombe can be found on the right behind electronic gates.
更多
Rickmansworth Station (about a mile) and Croxley Green station (about a mile and a half) provide a frequent Metropolitan Line service to London and Rickmansworth also has the Chiltern Turbo, a fast main line service to Marylebone. There are local shops and services in Croxley Green and a more comprehensive selection in Rickmansworth. The M25 can be accessed at Junctions 17 and 18, with links to the motorway network and major airports. There is also a selection of good schools both state and private within the locality.
Description
Barcombe is a stunning period home that offers excellent family accommodation across three floors, complemented by an abundance of period features throughout. The house provides an impressive blend of light, spacious living, with both grand and intimate reception spaces, all boasting a modern yet classical feel. High ceilings, period radiators, and stylish architraves add to the character and charm of this home.
Upon entering, a wide door opens into a welcoming entrance hall, flooded with light from the large hall window by the staircase. The elegant drawing room features picture windows that overlook the gardens, along with an attractive fireplace and a built-in wall unit. This room flows seamlessly into the dining room, which boasts a stylish fireplace and a fabulous deep bay window, offering captivating views of the garden.
The kitchen/family room is double-aspect and undoubtedly serves as the heart of the home, offering a perfect connection to the conservatory. The bespoke kitchen is fitted with an excellent range of built-in wall and floor units, along with a central island. Integrated appliances include an electric hob, large oven, fridge/freezer, and dishwasher. The family area is an ideal space for relaxation, and doors open to the conservatory, which, during the summer months, is the perfect place to enjoy the garden views.
Adjacent to the kitchen is a playroom, which leads into an inner hall, complete with a fitted utility room. From here, you’ll find an impressive cinema/family room with two sets of bifold doors opening onto the garden. This level also includes a cloakroom and access to the cellar. With a side entrance, this area could easily be adapted into a separate annexe if required.
Completing the ground floor is a stylish, double-aspect study, fitted with a bespoke range of furniture, and a guest cloakroom with coat storage off the hall.
Stairs lead to a spacious landing. The principal bedroom features a beautiful round bay window with far-reaching views, built-in wardrobes, and a door opening onto a private balcony. There is also a dressing room and a luxurious en suite shower room. The guest bedroom overlooks the garden and the countryside beyond, complete with built-in wardrobes, an en suite shower room, and access to the balcony. Two further generous bedrooms, one with fitted wardrobes, share a well-appointed family bathroom, which includes a bath, shower, WC, and vanity unit.
The stairs rise to the second floor, where there is an excellent range of storage cupboards. This floor has two bedrooms with accessible eaves cupboards, plus a shower room.
Outside
This impressive home is set back from the road behind mature hedging and planting, with a grand double-gated entrance leading to a resin driveway offering ample parking for several cars. A generous double garage provides further storage, and there is access to the rear garden on both sides of the house.
The gardens are a stunning feature of the property, offering spectacular views over the countryside and extending to the Royal Masonic School at Rickmansworth. A wide entertaining terrace leads to a lush lawn, surrounded by beautifully stocked borders, fruit trees, and mature beds with hedging and fencing at the rear. Another highlight is the 38-foot heated swimming pool, complete with a retractable cover. The overall plot extends to about one acre. Additional features include a garden shed and a pool/boiler shed.
Directions
From Rickmansworth Station roundabout take the third exit signposted to Watford. At the next roundabout go straight up Scots Hill and at the mini roundabout at the top bear left onto The Green, continue along. Take the fifth turning into Copthorne Road and Barcombe can be found on the right behind electronic gates.
处于英国的“Copthorne Road, Croxley Green, Rickmansworth, Hertfordshire, WD3 4AH”是一处4,958ft²英国出售单独家庭住宅,Guided Price: GBP 3,850,0006。这个高端的英国单独家庭住宅共包括6间卧室和4间浴室。你也可以寻找更多英国的豪宅、或是搜索英国的出售豪宅。




















