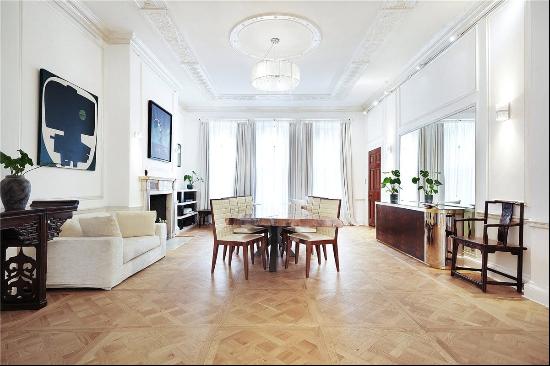出售, Guided Price: GBP 3,750,000
Harrington Gardens, London, SW7 4JU, 伦敦, 英格兰, 英国
楼盘类型 : 普通公寓
楼盘设计 : N/A
建筑面积 : 1,857 ft² / 173 m²
占地面积 : N/A
卧室 : 3
浴室 : 3
浴室(企缸) : 0
MLS#: N/A
楼盘简介
Location
The property is approximately 0.4 miles from Gloucester Road and approximately 0.3 miles from Earl's Court tube station and further benefits from local shops, restaurants and supermarkets such as Waitrose on Gloucester Road.
Description
Harrington Gardens is a highly desirable address located within the hearth of South Kensington. Nos. 47-75 were constructed between 1883 - 1885 and share the same architecture as Courtfield Road, having both been designed by Walter Graves. This particular stretch of Harrington Gardens is often referred to as 'the garden side' as it benefits from a wonderful southern aspect that directly overlooks the communal garden square from the principal rooms within the building.
Second Floor: Entrance hall, guest W/C, large cupboard, study.
Third Floor: Spacious reception and dining room with stunning views directly over the communal gardens, separate kitchen, double bedroom, bathroom.
Fourth Floor: Two double bedrooms, family bathroom, en suite bathroom, guest W/C, and access onto an exclusive right to use non-demised roof terrace.
The gross internal area of the apartment measures approximately 1,857 square foot. There is also an additional 463 square foot of non-demised roof space which is permitted to be used as storage space.
The property enjoys the use of Harrington Gardens which is one of the most prestigious garden squares within South Kensington.
更多
The property is approximately 0.4 miles from Gloucester Road and approximately 0.3 miles from Earl's Court tube station and further benefits from local shops, restaurants and supermarkets such as Waitrose on Gloucester Road.
Description
Harrington Gardens is a highly desirable address located within the hearth of South Kensington. Nos. 47-75 were constructed between 1883 - 1885 and share the same architecture as Courtfield Road, having both been designed by Walter Graves. This particular stretch of Harrington Gardens is often referred to as 'the garden side' as it benefits from a wonderful southern aspect that directly overlooks the communal garden square from the principal rooms within the building.
Second Floor: Entrance hall, guest W/C, large cupboard, study.
Third Floor: Spacious reception and dining room with stunning views directly over the communal gardens, separate kitchen, double bedroom, bathroom.
Fourth Floor: Two double bedrooms, family bathroom, en suite bathroom, guest W/C, and access onto an exclusive right to use non-demised roof terrace.
The gross internal area of the apartment measures approximately 1,857 square foot. There is also an additional 463 square foot of non-demised roof space which is permitted to be used as storage space.
The property enjoys the use of Harrington Gardens which is one of the most prestigious garden squares within South Kensington.




















