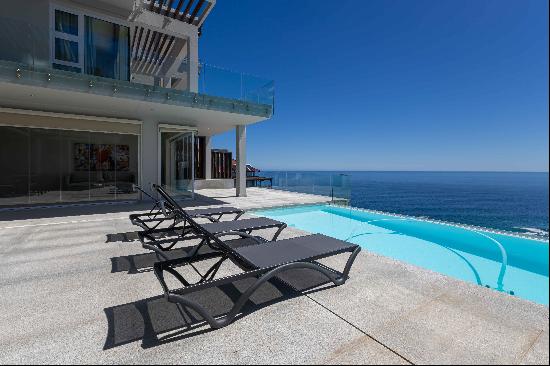出售, ZAR 13,950,000
开普敦, 西开普, 南非
楼盘类型 : 单独家庭住宅
楼盘设计 : N/A
建筑面积 : 3,659 ft² / 340 m²
占地面积 : N/A
卧室 : 4
浴室 : 3
浴室(企缸) : 0
MLS#: N/A
楼盘简介
This is an architect's home, built and designed by the owner, which is apparent from the moment you walk through the front door: levels of land have been cleverly constructed, use of space is maximised, the garden is beautifully landscaped, and attention to detail is obvious throughout.
Tucked away down a quiet and secluded panhandle, at the end of a Cul de Sac, extra peace and added security are guaranteed.
This single-story home has direct access from a basement garage, and two separate wings: the family/guest wing at the back of the house with lovely mountain views and a sunny aspect; and the main en-suite wing with high ceilings and feature windows looking out to 180-degree views of Noordhoek beach and the Atlantic ocean.
The family/guest wing comprises three bedrooms and two bathrooms, all opening out on to the back garden.
You will find ultra comfort both inside and out: a dream entertainment area with doors leading onto wrap-around covered verandas with superb mountain and sea views; an indigenous rock garden; rolling green lawn; and viewing deck for relaxation.
Bonus features:
Fourth bedroom recently converted to Air bnb flatlet
Real wood flooring
Separate scullery
Large Study leading to the main en-suite bedroom
Double garage with extra workshop
Outside shower


















