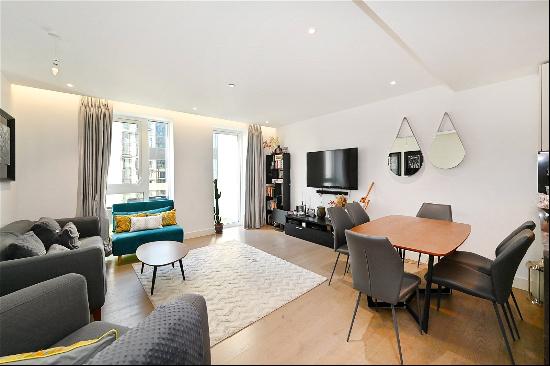出售, GBP 1,500,000
Queensborough Mews, London, W2 3SG, 伦敦, 英格兰, 英国
楼盘类型 : 其他住宅
楼盘设计 : N/A
建筑面积 : 936 ft² / 87 m²
占地面积 : N/A
卧室 : 3
浴室 : 2
浴室(企缸) : 0
MLS#: N/A
楼盘简介
Location
Transport links are excellent, with Bayswater Underground Station (Circle and District Lines) being 0.12 miles away, Queensway Underground Station (Central Line) 0.20 miles, and London Paddington Rail Station 0.45 miles.
Educational options are abundant, including Pembridge Hall School for Girls (0.4 miles), Wetherby School for Boys (0.5 miles), and Notting Hill Preparatory School (0.6 miles). Nurseries nearby include Strawberry Fields Nursery (0.3 miles), Acorn Nursery (0.4 miles), Rolfes Nursery (0.5 miles), and Notting Hill Nursery (0.6 miles).
Description
This three-bedroom mid-terrace property in Queensborough Mews provides 936 sq ft of well-designed living space across four floors. There is a flexible layout featuring a principal bedroom with an en-suite on the ground floor, along with two additional bedrooms on the second floor. The living area on the first floor is bright and functional with dual aspect windows allowing for an abundance of natural light. This floor includes a spacious dining/reception room and a modern kitchen. Outdoor space is a highlight, featuring a roof terrace that offers options for relaxation and outdoor dining.
更多
Transport links are excellent, with Bayswater Underground Station (Circle and District Lines) being 0.12 miles away, Queensway Underground Station (Central Line) 0.20 miles, and London Paddington Rail Station 0.45 miles.
Educational options are abundant, including Pembridge Hall School for Girls (0.4 miles), Wetherby School for Boys (0.5 miles), and Notting Hill Preparatory School (0.6 miles). Nurseries nearby include Strawberry Fields Nursery (0.3 miles), Acorn Nursery (0.4 miles), Rolfes Nursery (0.5 miles), and Notting Hill Nursery (0.6 miles).
Description
This three-bedroom mid-terrace property in Queensborough Mews provides 936 sq ft of well-designed living space across four floors. There is a flexible layout featuring a principal bedroom with an en-suite on the ground floor, along with two additional bedrooms on the second floor. The living area on the first floor is bright and functional with dual aspect windows allowing for an abundance of natural light. This floor includes a spacious dining/reception room and a modern kitchen. Outdoor space is a highlight, featuring a roof terrace that offers options for relaxation and outdoor dining.




















