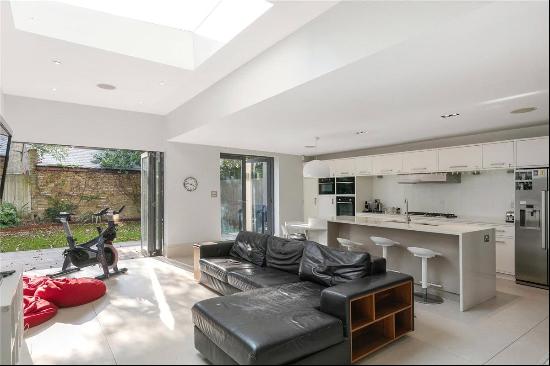出售, Guided Price: GBP 2,495,000
Nottingham Place, Marylebone, London, W1U 5NH, 伦敦, 英格兰, 英国
楼盘类型 : 普通公寓
楼盘设计 : N/A
建筑面积 : 1,956 ft² / 182 m²
占地面积 : N/A
卧室 : 3
浴室 : 2
浴室(企缸) : 0
MLS#: N/A
楼盘简介
Location
Nottingham Street is located in the heart of Marylebone village, just moments from the boutique shops and restaurants of Marylebone High Street as well as the green open spaces of Regent's Park.
The transport links are excellent from nearby Regent’s Park (0.4 miles), Baker Street (0.3 miles) and Great Portland Street (0.5 miles) underground stations, Marylebone (0.6 miles) and Euston (1 mile) mainline train stations, and access to the West and Heathrow via the A40.
(Please note all distances are approximate)
Description
This fabulous apartment is superbly proportioned and presented in beautiful condition. Situated on the ground floor is the kitchen which is open-plan to the reception and dining room which features a wonderful bay window and fireplace, creating perfect entertaining space. The lower ground floor comprises of the principal bedroom with a spacious en suite bathroom, two further bedrooms, both with built-in wardrobes, and a shared en suite shower room with double sinks. There is also a guest cloak room and the rarity of a patio.(The photos used were taken in 2020).
更多
Nottingham Street is located in the heart of Marylebone village, just moments from the boutique shops and restaurants of Marylebone High Street as well as the green open spaces of Regent's Park.
The transport links are excellent from nearby Regent’s Park (0.4 miles), Baker Street (0.3 miles) and Great Portland Street (0.5 miles) underground stations, Marylebone (0.6 miles) and Euston (1 mile) mainline train stations, and access to the West and Heathrow via the A40.
(Please note all distances are approximate)
Description
This fabulous apartment is superbly proportioned and presented in beautiful condition. Situated on the ground floor is the kitchen which is open-plan to the reception and dining room which features a wonderful bay window and fireplace, creating perfect entertaining space. The lower ground floor comprises of the principal bedroom with a spacious en suite bathroom, two further bedrooms, both with built-in wardrobes, and a shared en suite shower room with double sinks. There is also a guest cloak room and the rarity of a patio.(The photos used were taken in 2020).

















