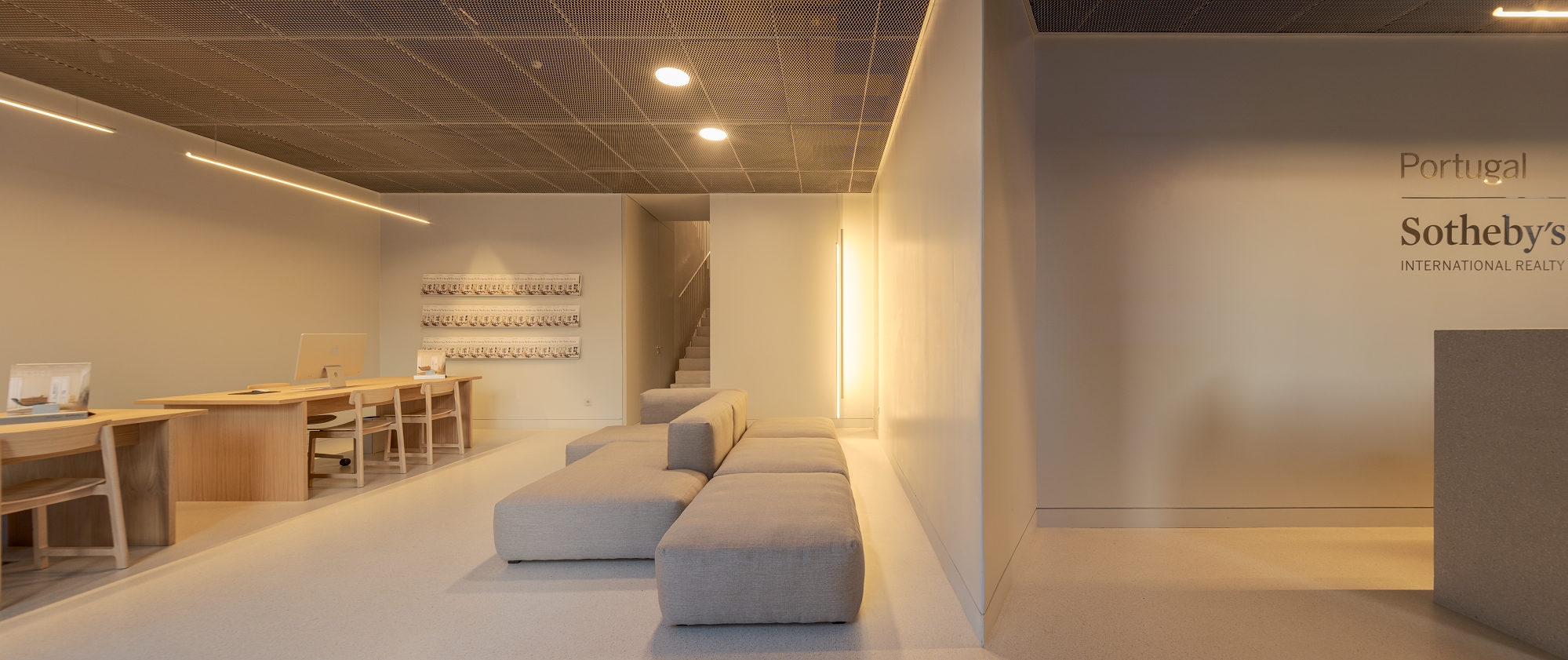出售, EUR 1,200,000
里斯本, 葡萄牙
楼盘类型 : 普通公寓
楼盘设计 : N/A
建筑面积 : 1,991 ft² / 185 m²
占地面积 : N/A
卧室 : 5
浴室 : 2
浴室(企缸) : 0
MLS#: 103250173
楼盘简介
5+ Bedrooms with soul and charm– Lisboa, Arroios Set on the 3rd floor of a historic 1930 Art Deco building designed by celebrated Architect Norte Júnior—renowned for several iconic buildings across Lisbon, including the famous Café A Brasileira—this 185 sqm flat is located in Bairro das Colónias, one of the city’s most vibrant and authentic neighborhoods. Known for its colourful buildings and distinctive façades, this area of Anjos is full of life, with independent cafés, wine bars, restaurants and shops, while retaining its original character and local feel. Fully renovated in 2012, the flat retains many period details including beautiful restored original hardwood floors throughout and high ceilings, while benefiting from updated double-glazed, heat- and sound-insulated windows with electric blinds, installed in 2020. The current layout includes 2 bedrooms, a home office, a library, a reception room, a living room, and a dining room, but thanks to its generous footprint and smart layout, the apartment can easily be adapted into a comfortable 4-bedroom or even 5-bedroom home without any structural work — simply by reassigning existing rooms, while preserving all social areas intact. The 29 sqm living room is one of the flat’s highlights — a spacious, inviting room with windows on two sides and French doors opening onto a balcony with open rooftop views, including a glimpse of the Miradouro da Senhora do Monte. Off the bright entrance hallway, the multi-purpose reception room can be used as a second sitting room, reading area, guest bedroom, or children’s room. The independent dining room (19 sqm) features French doors onto another balcony. The library, currently used as a study, has direct access to yet another balcony, and the home office provides additional flexibility. The kitchen retains its original charm with beautiful traditional tiled flooring, a Portuguese stone chimney, and Sintra marble counters, while offering all the functionality of a modern fitted kitchen. It includes space for a kitchen dining table, and a 7-metre terrace leads directly to a separate laundry area with a service entrance. The master bedroom (15 sqm) is quiet and welcoming, with an adjoining 8 sqm walk-in wardrobe. The 2nd bedroom is also generously sized at 19 sqm. There are 2 fully renovated bathrooms: 1 with polished concrete finishes and a bathtub, and the social conveniently located off the entrance hallway. Metro station within 3 minutes walk. This is an Sotheby
更多
处于葡萄牙,里斯本的“Flat, 5 bedrooms, for Sale”是一处1,991ft²里斯本出售普通公寓,EUR 1,200,0005。这个高端的里斯本普通公寓共包括5间卧室和2间浴室。你也可以寻找更多里斯本的豪宅、或是搜索里斯本的出售豪宅。



















