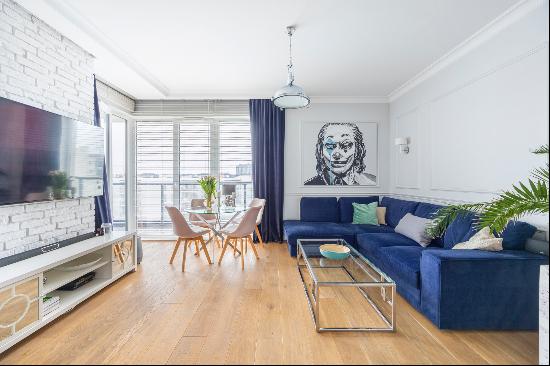Syta Residence (不能交易)
出售, Price Upon Request
(不能交易)
波兰
卧室 : 5
浴室 : 5
浴室(企缸) : 0
MLS#: N/A
楼盘简介
Contemporary Semi-Detached Residence in the Heart of Wilanów
Syta Street, Warsaw | 414 m² | 1,000 m² plot | 5 Bedrooms | 5 Bathrooms
Nestled on one of Wilanów’s most desirable streets, this exceptional semi-detached
residence offers refined modern architecture, abundant natural light, and
a prime location in the very center of Warsaw’s most family-friendly enclave.
Surrounded by mature greenery and tall hedges ensuring full privacy,
the home sits on a generous 1,000 m² plot and offers 414 m² of space ready
for personalized interior design at the highest level.
The clean geometry of the building, expansive floor-to-ceiling glazing, and
sophisticated facade detailing create a bold yet timeless presence. The developer’s
state provides a rare opportunity to transform this canvas into a bespoke living
space—whether minimalist and sleek or warm and luxurious.
Inside, the functional layout offers five spacious bedrooms and four bathrooms,
ideally suited for both family life and elegant entertaining. The open-concept living
area boasts soaring ceilings and a dramatic wall of glass overlooking the private
garden, while the upper floors enjoy verdant views and peaceful light throughout the day.
An attached garage, modern insulation and utility infrastructure, and the tranquility
of a quiet residential setting—all within minutes from top international schools, parks,
and Wilanów Palace—make this home an outstanding investment in quality living.
Key Features:
414 m² of internal space in developer’s condition
Plot of 1,000 m² surrounded by high hedges for privacy
5 bedrooms, 5 bathrooms, garage
Full-height glazing, sleek modern architecture
Peaceful location in central Wilanów, ideal for families
Excellent access to schools, services, and cultural landmarks
更多
Syta Street, Warsaw | 414 m² | 1,000 m² plot | 5 Bedrooms | 5 Bathrooms
Nestled on one of Wilanów’s most desirable streets, this exceptional semi-detached
residence offers refined modern architecture, abundant natural light, and
a prime location in the very center of Warsaw’s most family-friendly enclave.
Surrounded by mature greenery and tall hedges ensuring full privacy,
the home sits on a generous 1,000 m² plot and offers 414 m² of space ready
for personalized interior design at the highest level.
The clean geometry of the building, expansive floor-to-ceiling glazing, and
sophisticated facade detailing create a bold yet timeless presence. The developer’s
state provides a rare opportunity to transform this canvas into a bespoke living
space—whether minimalist and sleek or warm and luxurious.
Inside, the functional layout offers five spacious bedrooms and four bathrooms,
ideally suited for both family life and elegant entertaining. The open-concept living
area boasts soaring ceilings and a dramatic wall of glass overlooking the private
garden, while the upper floors enjoy verdant views and peaceful light throughout the day.
An attached garage, modern insulation and utility infrastructure, and the tranquility
of a quiet residential setting—all within minutes from top international schools, parks,
and Wilanów Palace—make this home an outstanding investment in quality living.
Key Features:
414 m² of internal space in developer’s condition
Plot of 1,000 m² surrounded by high hedges for privacy
5 bedrooms, 5 bathrooms, garage
Full-height glazing, sleek modern architecture
Peaceful location in central Wilanów, ideal for families
Excellent access to schools, services, and cultural landmarks
处于波兰的“Syta Residence”是一处4,456ft²波兰出售单独家庭住宅,Price Upon Request5。这个高端的波兰单独家庭住宅共包括5间卧室和5间浴室。你也可以寻找更多波兰的豪宅、或是搜索波兰的出售豪宅。







