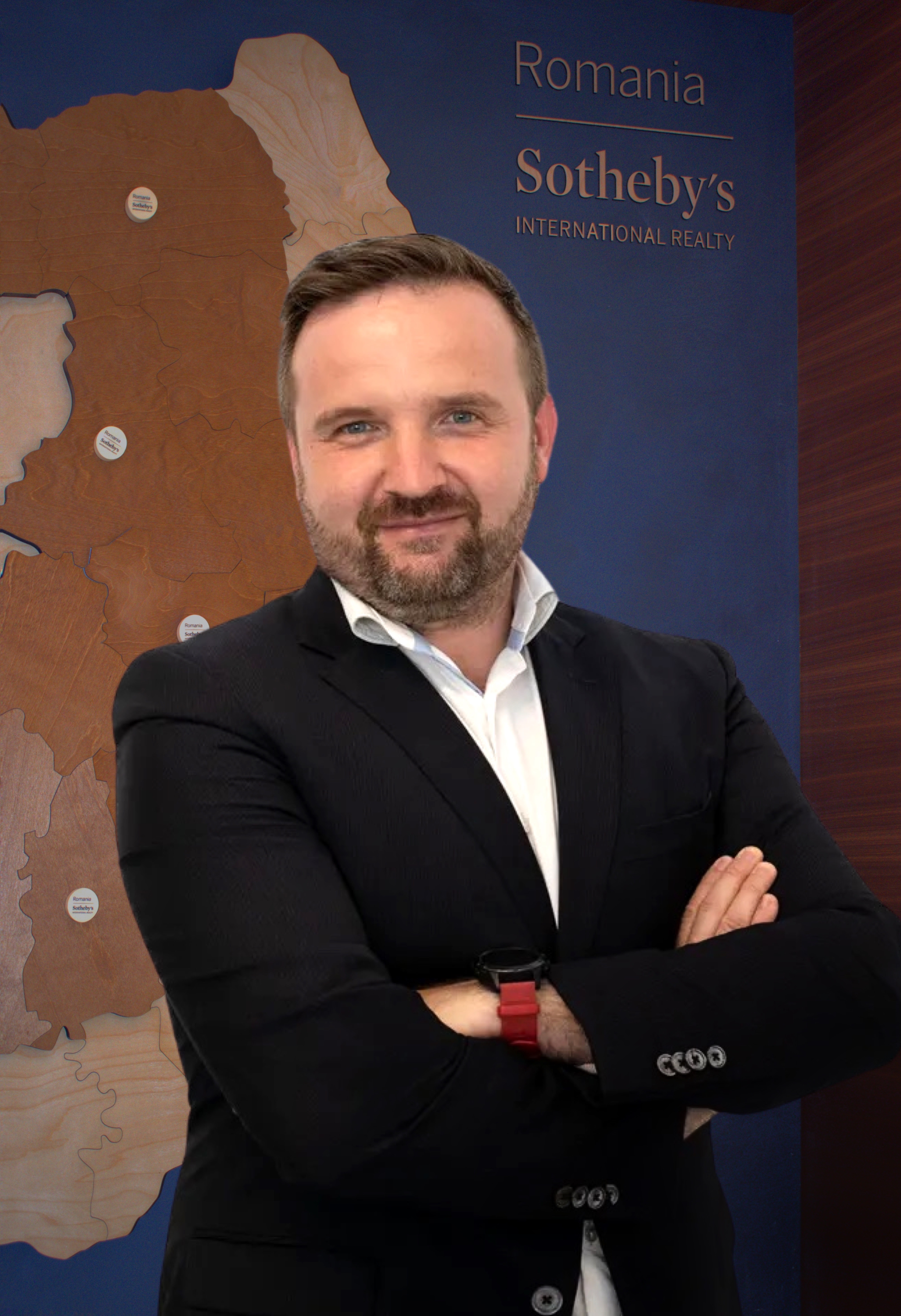出售, EUR 1,400,000
Petre Aurelian 46, Bucharest, b, , 罗马尼亚
卧室 : 4
浴室 : 4
浴室(企缸) : 0
MLS#: PSP8WB
楼盘简介
Located in a residential complex on the shores of Grivița Lake, in the northern area of Bucharest, the villa is very special, starting from the quality of construction to the technology used to provide maximum energy efficiency.
The complex is situated in the northern area, relatively close to points of interest such as Băneasa Shopping City or Herastrau Park, and with easy access to the city center both by car and public transportation. The neighborhood spans an area of 110,000 square meters, is completely enclosed, and benefits from private access and 24/7 security, as well as a private school covering the needs from nursery to the end of the middle school cycle. Another distinctive feature of the project is the low density of constructions, transforming it into a spacious neighborhood with pedestrian and relaxation areas, and a 225-meter lakefront also designed for the use of residents.
An important characteristic is the focus on comfort and efficiency, meaning smart homes and reduced usage costs. Thus, the houses are equipped with heat pumps that provide both heating and cooling, include solar panels that ensure the hot water supply, and are ready for the installation of photovoltaic panels.
The villa is solidly built with attention to detail, has a modern appearance, and is made of reinforced concrete frames and brick masonry with 30 cm vertical gaps, 15 cm external insulation, the facade finishing being a combination of thermal system with decorative paint and ventilated facade.
The plot of land associated with the villa is 765 square meters, and the villa has a total built area of 558.8 square meters spread over four levels, with a private elevator: basement, ground floor, and 2 floors. In the basement, the villa has a garage for two cars plus technical and storage spaces. On the ground floor, there is the living area with a kitchen, a high living room with an open atrium to the upper level, and the dining area, with large glazed surfaces that transition to the terrace and the exterior courtyard. The first floor includes a bedroom with a dressing room and a private bathroom, plus two more bedrooms, a bathroom, and a terrace, while the second floor is designed as a 5-star master bedroom with a large bathroom, a huge dressing room, and two terraces.
The villa is spectacular and exclusive, with an emphasis on quality and comfort, built to meet all the needs of a modern family. The construction quality, exclusive elements, complex facilities, and the four parking spaces (two outdoor and two underground) make this villa a perfect choice for a five-star lifestyle.
更多
The complex is situated in the northern area, relatively close to points of interest such as Băneasa Shopping City or Herastrau Park, and with easy access to the city center both by car and public transportation. The neighborhood spans an area of 110,000 square meters, is completely enclosed, and benefits from private access and 24/7 security, as well as a private school covering the needs from nursery to the end of the middle school cycle. Another distinctive feature of the project is the low density of constructions, transforming it into a spacious neighborhood with pedestrian and relaxation areas, and a 225-meter lakefront also designed for the use of residents.
An important characteristic is the focus on comfort and efficiency, meaning smart homes and reduced usage costs. Thus, the houses are equipped with heat pumps that provide both heating and cooling, include solar panels that ensure the hot water supply, and are ready for the installation of photovoltaic panels.
The villa is solidly built with attention to detail, has a modern appearance, and is made of reinforced concrete frames and brick masonry with 30 cm vertical gaps, 15 cm external insulation, the facade finishing being a combination of thermal system with decorative paint and ventilated facade.
The plot of land associated with the villa is 765 square meters, and the villa has a total built area of 558.8 square meters spread over four levels, with a private elevator: basement, ground floor, and 2 floors. In the basement, the villa has a garage for two cars plus technical and storage spaces. On the ground floor, there is the living area with a kitchen, a high living room with an open atrium to the upper level, and the dining area, with large glazed surfaces that transition to the terrace and the exterior courtyard. The first floor includes a bedroom with a dressing room and a private bathroom, plus two more bedrooms, a bathroom, and a terrace, while the second floor is designed as a 5-star master bedroom with a large bathroom, a huge dressing room, and two terraces.
The villa is spectacular and exclusive, with an emphasis on quality and comfort, built to meet all the needs of a modern family. The construction quality, exclusive elements, complex facilities, and the four parking spaces (two outdoor and two underground) make this villa a perfect choice for a five-star lifestyle.
处于罗马尼亚的“Contemporary luxury and comfort in Northern Bucharest”是一处6,006ft²罗马尼亚出售单独家庭住宅,EUR 1,400,0004。这个高端的罗马尼亚单独家庭住宅共包括4间卧室和4间浴室。你也可以寻找更多罗马尼亚的豪宅、或是搜索罗马尼亚的出售豪宅。












