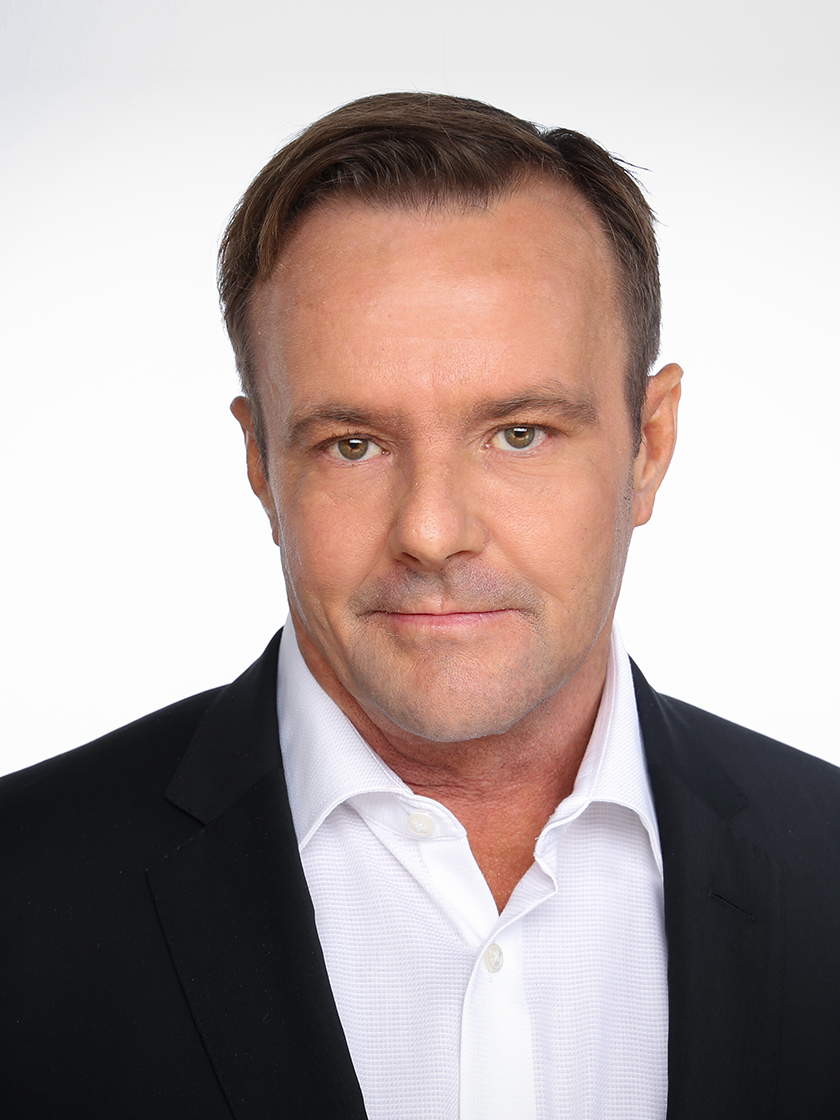Spectacular Villa in the best location of Cologne-Hahnwald (不能交易)
出售, Price Upon Request
(不能交易)
科隆, 北莱茵-威斯特法伦, 德国
楼盘类型 : 单独家庭住宅
楼盘设计 : 别墅
建筑面积 : N/A
占地面积 : N/A
卧室 : 3
浴室 : 0
浴室(企缸) : 0
MLS#: 7SQ3C9
楼盘简介
This exceptional villa, constructed between 1993 and 1995 based on the architectural plans of Bernd Ulrich Peters, is set on a beautifully landscaped plot of approximately 2,525 m² in one of Cologne’s most prestigious districts—Hahnwald, a sought-after location favored by A-listers.
Spanning three levels and offering approximately 450 m² of living space, the villa impresses with its generous, light-filled interiors and large-scale windows. The layout and interior design are thoughtfully aligned with the principles of feng shui, creating a harmonious living environment.
One of the villa’s standout architectural features is the sloping glass roof on the ground floor, which spans around 3 metres in width and draws natural light deep into the living space. Expansive French doors create a fluid transition between indoor and outdoor living, while providing stunning views of the garden. Also on the ground floor is a self-contained flat with floor-to-ceiling windows and direct terrace access.
The upper floor is dedicated to an elegant master suite, complete with a dressing room and en-suite bathroom. The bedroom features fully darkenable panoramic windows, and an approx. 70 m² rooftop terrace overlooking the garden offers further potential for expansion.
The home is encircled by terraces on three sides, leading to a generous lawn with a centrally positioned swimming pool. The entire garden is framed by tall hedges and mature trees, ensuring absolute privacy and shielding the property from view.
While the villa’s transparency and openness create a striking impression, it also offers complete seclusion. It has been unoccupied since August 2023, and although the structure remains sound, the entire building requires modernisation.
A legally approved building permit is already in place for a comprehensive luxury renovation, with design plans developed by a renowned interior design studio.
更多
Spanning three levels and offering approximately 450 m² of living space, the villa impresses with its generous, light-filled interiors and large-scale windows. The layout and interior design are thoughtfully aligned with the principles of feng shui, creating a harmonious living environment.
One of the villa’s standout architectural features is the sloping glass roof on the ground floor, which spans around 3 metres in width and draws natural light deep into the living space. Expansive French doors create a fluid transition between indoor and outdoor living, while providing stunning views of the garden. Also on the ground floor is a self-contained flat with floor-to-ceiling windows and direct terrace access.
The upper floor is dedicated to an elegant master suite, complete with a dressing room and en-suite bathroom. The bedroom features fully darkenable panoramic windows, and an approx. 70 m² rooftop terrace overlooking the garden offers further potential for expansion.
The home is encircled by terraces on three sides, leading to a generous lawn with a centrally positioned swimming pool. The entire garden is framed by tall hedges and mature trees, ensuring absolute privacy and shielding the property from view.
While the villa’s transparency and openness create a striking impression, it also offers complete seclusion. It has been unoccupied since August 2023, and although the structure remains sound, the entire building requires modernisation.
A legally approved building permit is already in place for a comprehensive luxury renovation, with design plans developed by a renowned interior design studio.






