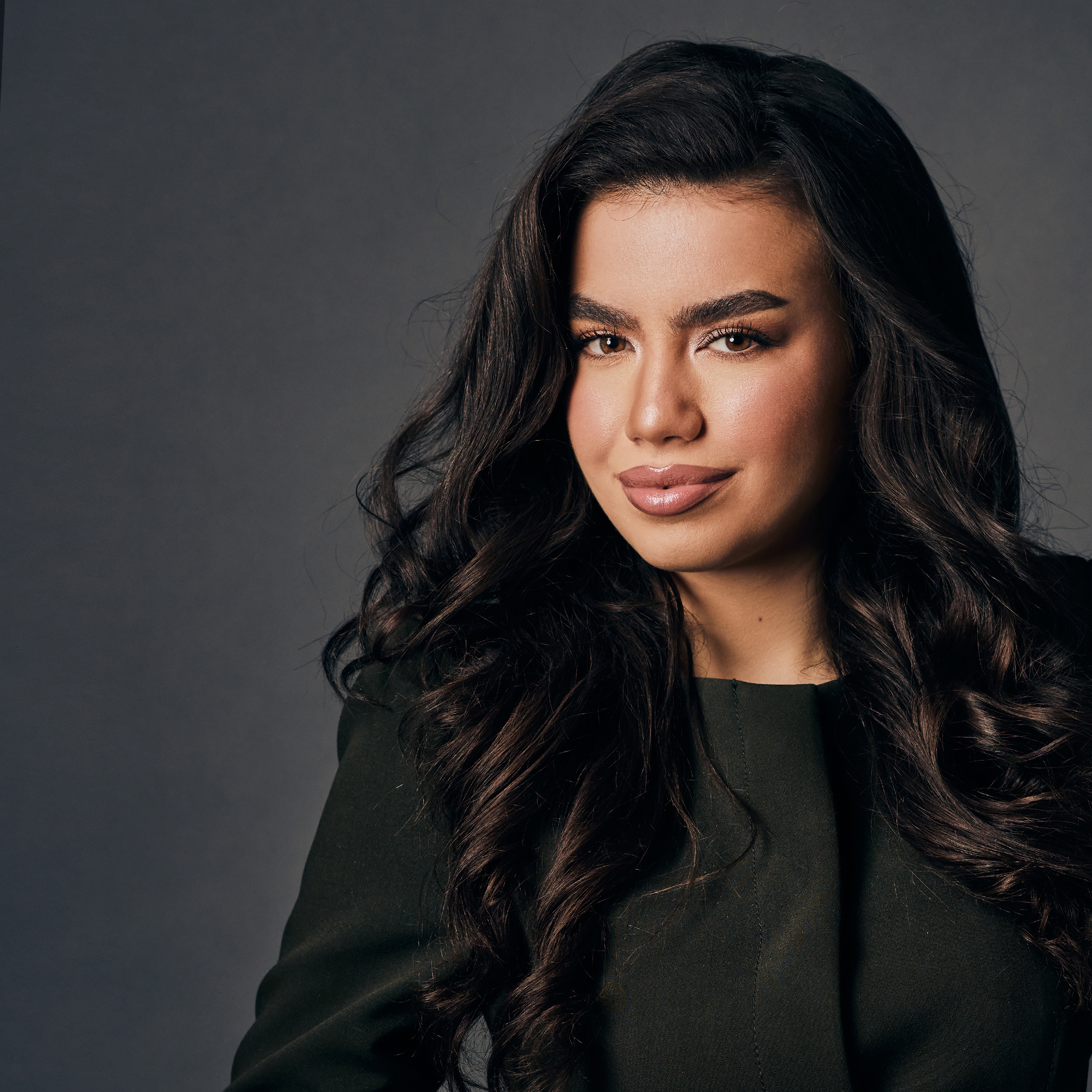出售, Price Upon Request
Senjacka, Savski venac, 塞尔维亚
楼盘类型 : 公寓
楼盘设计 : 别墅
建筑面积 : N/A
占地面积 : N/A
卧室 : 4
浴室 : 0
浴室(企缸) : 0
MLS#: N/A
楼盘简介
On the heights of Senjak, in a part of the city known for its elegance and quietness, there is a modern villa that combines the comfort of a family home with the luxury of a private oasis. Spread over four floors - basement, ground floor, first and second floor - this house is designed to provide each member of the household with space, functionality and intimacy, with a carefully nurtured aesthetic expression.
On the ground floor, which opens onto a landscaped courtyard with a swimming pool, there is a living room, dining room and kitchen, carefully separated to create a sense of clearly defined units. The living room, bathed in light and visually connected to the greenery outside, is created for gathering and relaxation. The dining room and the kitchen form a second unit, ideal for family moments and guests, while the view of the yard and pool further refines the space.
On the first floor there is a complete bedroom area. The main, master bedroom provides complete privacy - it has a spacious master bathroom and a walk-in wardrobe that is part of the room. Next to it, on the first floor there are two more comfortable bedrooms that share a common bathroom, as well as a specially decorated guest room with its own bathroom. An additional, separate walk-in wardrobe is located outside the master bedroom, as a separate space that further facilitates organization.
The second floor is reserved for enjoyment - the gym and sauna are located there, discreetly separated from the rest of the house, with direct access to the spacious roof terrace. The view of Belgrade from it is truly breathtaking - it is a place created for morning peace, evening relaxation and special moments under the open sky.
The basement is functional and practically organized - it contains technical and auxiliary rooms that do not disturb the aesthetics of the rest of the house but make everyday life easier.
The yard is a special chapter of this villa - carefully landscaped with greenery, with a swimming pool and a paved area for sunbathing and enjoyment all year round. The environment is quiet, discreet and protected, which further contributes to the feeling of a private, urban oasis.
The house has a garage, as well as additional parking spaces within the plot.
This villa is a rarity even in the luxury real estate market – a combination of architectural thoughtfulness, contemporary interior and amenities that truly enable living without compromise. It is intended for those who know what they are looking for - and know when they have found it.
The total area of the house is 682 m², of which 460 m² is dedicated to comfortable living space. In addition, there are 146 m² of auxiliary areas and 76 m² of garage space. The property sits on a 327 m² plot, offering an ideal balance between interior usability and outdoor space.
更多
On the ground floor, which opens onto a landscaped courtyard with a swimming pool, there is a living room, dining room and kitchen, carefully separated to create a sense of clearly defined units. The living room, bathed in light and visually connected to the greenery outside, is created for gathering and relaxation. The dining room and the kitchen form a second unit, ideal for family moments and guests, while the view of the yard and pool further refines the space.
On the first floor there is a complete bedroom area. The main, master bedroom provides complete privacy - it has a spacious master bathroom and a walk-in wardrobe that is part of the room. Next to it, on the first floor there are two more comfortable bedrooms that share a common bathroom, as well as a specially decorated guest room with its own bathroom. An additional, separate walk-in wardrobe is located outside the master bedroom, as a separate space that further facilitates organization.
The second floor is reserved for enjoyment - the gym and sauna are located there, discreetly separated from the rest of the house, with direct access to the spacious roof terrace. The view of Belgrade from it is truly breathtaking - it is a place created for morning peace, evening relaxation and special moments under the open sky.
The basement is functional and practically organized - it contains technical and auxiliary rooms that do not disturb the aesthetics of the rest of the house but make everyday life easier.
The yard is a special chapter of this villa - carefully landscaped with greenery, with a swimming pool and a paved area for sunbathing and enjoyment all year round. The environment is quiet, discreet and protected, which further contributes to the feeling of a private, urban oasis.
The house has a garage, as well as additional parking spaces within the plot.
This villa is a rarity even in the luxury real estate market – a combination of architectural thoughtfulness, contemporary interior and amenities that truly enable living without compromise. It is intended for those who know what they are looking for - and know when they have found it.
The total area of the house is 682 m², of which 460 m² is dedicated to comfortable living space. In addition, there are 146 m² of auxiliary areas and 76 m² of garage space. The property sits on a 327 m² plot, offering an ideal balance between interior usability and outdoor space.
处于塞尔维亚的“Senjacka, Savski venac”是一处塞尔维亚出售公寓,Price Upon Request4。这个高端的塞尔维亚公寓共包括4间卧室和0间浴室。你也可以寻找更多塞尔维亚的豪宅、或是搜索塞尔维亚的出售豪宅。



















