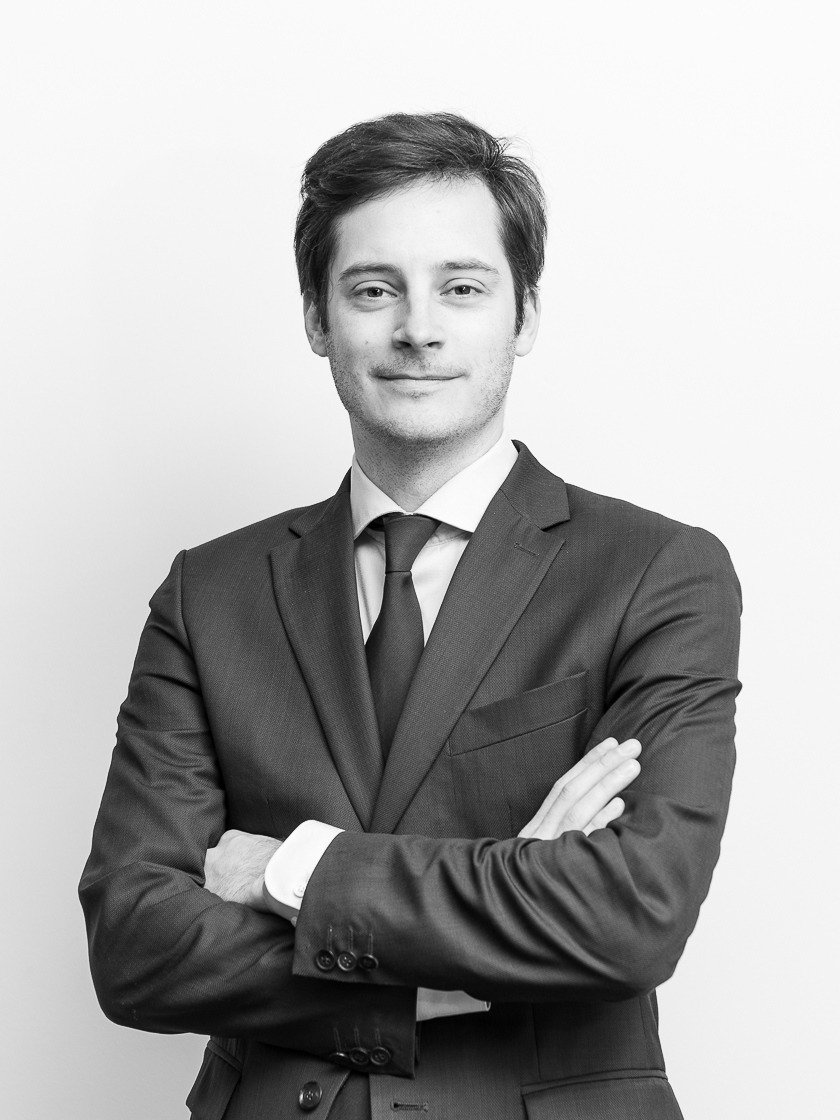出售, Price Upon Request
比利时
卧室 : 5
浴室 : 5
浴室(企缸) : 0
MLS#: 6680593
楼盘简介
Situated on the heights of Liège, in a leafy, sought-after residential area, this emblematic architect-designed villa by Charlier boasts generous volumes set in magnificent wooded grounds of around 50 acres, with swimming pool and tennis court. Access to the property is via a discreet driveway that leads to the villa, whose clean, modernist lines reflect all the expertise of 1960s architecture. It boasts vast, light-filled living spaces, including a large lounge with fireplace, a light-filled dining room, a study and a separate kitchen. Thanks to large picture windows, the reception rooms open out onto the garden, ensuring a harmonious transition between indoors and outdoors, while offering uninterrupted views of the natural surroundings. Upstairs, the sleeping area comprises a number of comfortable bedrooms, including a master suite, and elegantly appointed bathrooms. The interior architecture is a refined blend of period materials (wood, natural stone) and generous volumes, with a timeless feel. The property also boasts an independent two-bedroom extra flat that could be used for a variety of purposes, such as providing accommodation for relatives, a liberal profession or a caretaker's office. The basement houses storage cellars and a garage, and offers great potential for further development. Others: oil-fired central heating, insulated roof, original woodwork, superb wooded garden, potential for contemporary conversion without compromising the architectural authenticity of the property. This unique villa is a rare opportunity for architecture enthusiasts looking to live in a green, peaceful setting yet close to the centre of Liège. For further information, please contact Maximilien Indekeu on +32 (0) 472 21 40 58.
更多
处于比利时的“”是一处10,451ft²比利时出售单独家庭住宅,Price Upon Request5。这个高端的比利时单独家庭住宅共包括5间卧室和5间浴室。你也可以寻找更多比利时的豪宅、或是搜索比利时的出售豪宅。



















