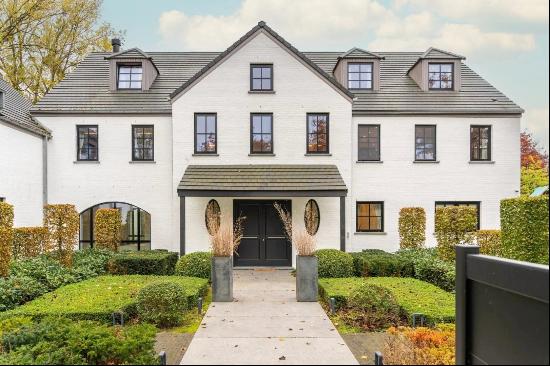出售, EUR 995,000
比利时
楼盘类型 : 城市别墅
楼盘设计 : N/A
建筑面积 : 4,305 ft² / 400 m²
占地面积 : N/A
卧室 : 8
浴室 : 3
浴室(企缸) : 0
MLS#: N/A
楼盘简介
Located in the heart of Tamines, this 19th-century townhouse offers ± 320 m² of living space, including 4 bedrooms, 2 bathrooms, and a separate professional area. The property is set within a formal French garden of ± 1,800 m², featuring carefully structured vistas.The main entrance opens into a generous reception hall leading to a ± 40 m² lounge adorned with a white marble fireplace and period wood panelling. The adjacent ± 35 m² dining room connects to a traditional, fully equipped kitchen opening onto the gardens. The first floor features a ± 30 m² master suite with an adjoining washroom, three further bedrooms, and a family bathroom with original cement tiles. Ceiling heights of 3.5 m and mullioned windows preserve the home's architectural authenticity.The lateral wing offers a ± 80 m² professional space with independent access, including a reception office, two consultation rooms, and sanitary facilities. The formal gardens, arranged with clipped box hedges and gravel pathways, provide an elegant view from the main reception rooms.Technical features: EPC C, gas central heating, slate roof renovated in 2018, vaulted cellar. Easy on-site parking. Ideal for a medical or legal private practice.
更多
处于比利时的“Address Confidential”是一处4,305ft²比利时出售城市别墅,EUR 995,0008。这个高端的比利时城市别墅共包括8间卧室和3间浴室。你也可以寻找更多比利时的豪宅、或是搜索比利时的出售豪宅。


















