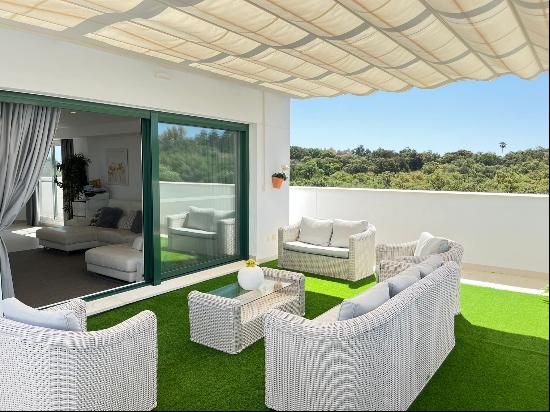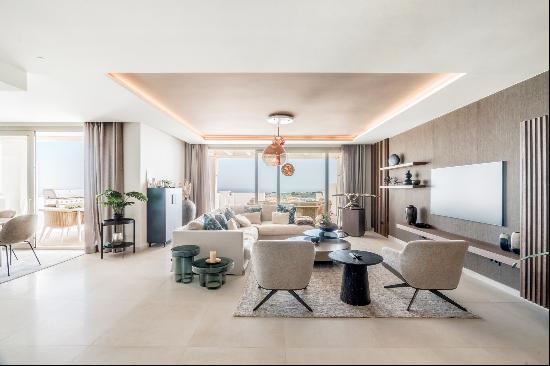出售, Guided Price: EUR 1,485,000
C Zone, Sotogrande Central, Sotogrande, Spain, 西班牙
楼盘类型 : 私人别墅
楼盘设计 : 别墅
建筑面积 : 3,703 ft² / 344 m²
占地面积 : N/A
卧室 : 3
浴室 : 3
浴室(企缸) : 0
MLS#: N/A
楼盘简介
Description
A South-East facing villa in Sotogrande greatly designed on a beautiful plot offering the perfect home.
The 2052m2 plot is flat offering plenty of garden which has various beautiful cork oak trees. The villa has been totally refurbished by the current owners and has been transformed into a very comfortable contemporary home.
Open entering through the double height entrance hall, living area is toward the right. There is an open plan kitchen which up a few stairs, flows into the dining area. Beyond a half length wall is the living room/lounge. Behind the kitchen there is a utility room which leads through to a walled patio and access into the double garage. To the other side of the villa there is a bedroom wing with the master suite and two bedrooms which share a full bathroom. Upstairs there is a large bedroom suite and study.
Running the whole garden façade of the villa is a covered porch area looking towards the garden and 42m2 pool lines with Brazilian green slate. The covering is very tall so creates great shade and a wonderful area to enjoy all year round.
The refurbishment has been done to a great standard including travertino marble exterior paving and new installations throughout.
更多
A South-East facing villa in Sotogrande greatly designed on a beautiful plot offering the perfect home.
The 2052m2 plot is flat offering plenty of garden which has various beautiful cork oak trees. The villa has been totally refurbished by the current owners and has been transformed into a very comfortable contemporary home.
Open entering through the double height entrance hall, living area is toward the right. There is an open plan kitchen which up a few stairs, flows into the dining area. Beyond a half length wall is the living room/lounge. Behind the kitchen there is a utility room which leads through to a walled patio and access into the double garage. To the other side of the villa there is a bedroom wing with the master suite and two bedrooms which share a full bathroom. Upstairs there is a large bedroom suite and study.
Running the whole garden façade of the villa is a covered porch area looking towards the garden and 42m2 pool lines with Brazilian green slate. The covering is very tall so creates great shade and a wonderful area to enjoy all year round.
The refurbishment has been done to a great standard including travertino marble exterior paving and new installations throughout.
处于西班牙的“C Zone, Sotogrande Central, Sotogrande, Spain”是一处3,703ft²西班牙出售私人别墅,Guided Price: EUR 1,485,0003。这个高端的西班牙私人别墅共包括3间卧室和3间浴室。你也可以寻找更多西班牙的豪宅、或是搜索西班牙的出售豪宅。


















