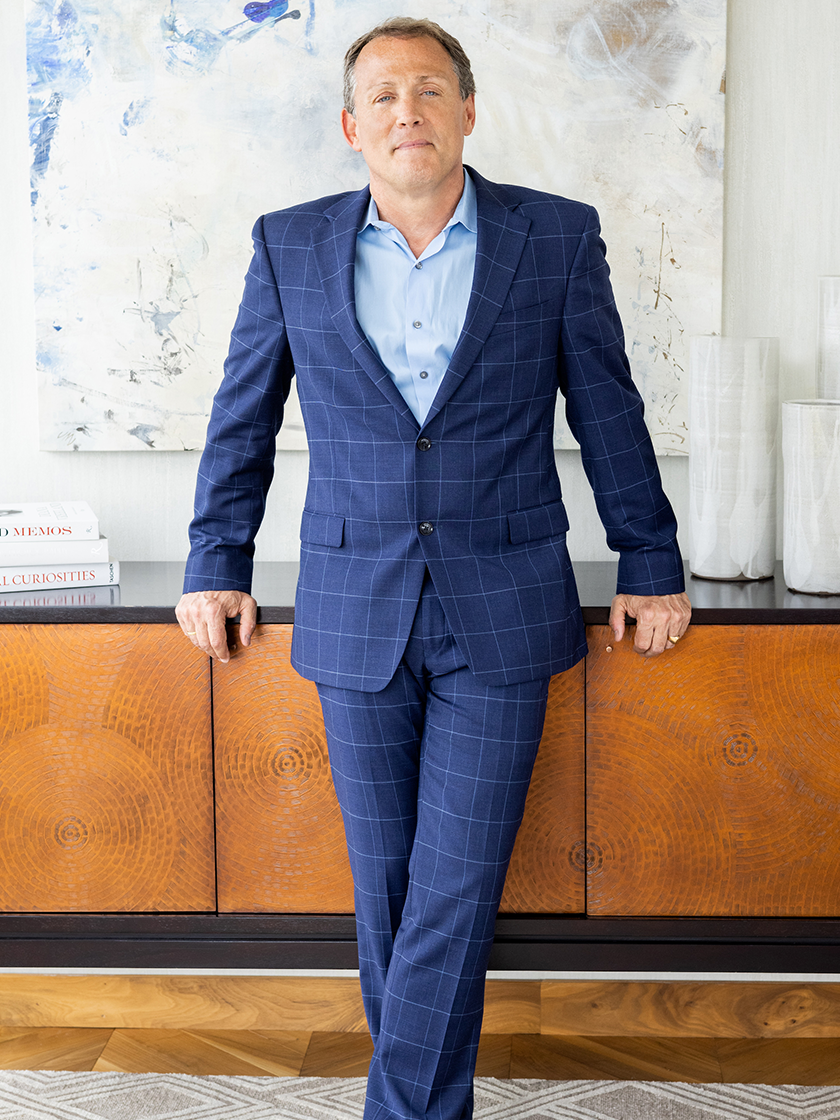出售, USD 1,275,000
12785 Folly Quarter Road, 埃利科特城, 马里兰, 美国
卧室 : 5
浴室 : 3
浴室(企缸) : 1
MLS#: MDHW2054868
楼盘简介
Serenity awaits at this gorgeous and bright single level brick residence in Glenelg Manor Estates situated on 4.83 pristine acres. The well-thought-out layout of the home has two primary suites. The wing of the home by the garage, houses one of the primary suites, and could easily be its own living quarters for an in-law or nanny suite. The home is adorned with soaring ceilings, an abundance of natural light and recessed lighting. Beautiful finishes throughout the home include oversized polished porcelain tile in the living room, dining room and sunroom, bamboo hardwood flooring in two bedrooms and the office, as well as maple hardwood flooring throughout the remaining rooms. The stunning step-down living room has vaulted ceilings and a massive, stacked stone wood burning fireplace with a mantle and hearth, and the connecting dining room is decorated with a mirrored wall. The generous chef's kitchen is fully equipped with an island, midnight blue granite countertops, ice blue backsplashes, under cabinet lighting, a Sub-Zero refrigerator and freezer, a Bosch double oven, and a wet bar with bubble-glass front cabinet doors, an ice maker and beverage refrigerator. Included in the sale are the chrome bar stools around the island as well as the matching midnight blue granite table and chrome chair set from the adjoining breakfast room. Both the breakfast room and adjoining family room have vaulted ceilings and ceiling fans, and the family room is also furnished with a stacked stone wood-burning fireplace. The sunroom pulls you into the picturesque setting with a wall of windows providing magnificent backyard views. The sunroom also has a skylight and a sliding glass door that leads to the large brick-floored screened-in porch also with a skylight, vaulted ceilings, and access to the rear patio. The bedroom wing of the home is comprised of three bedrooms, one full bath, and the main level primary suite featuring maple floors, a walk-in closet, and a large adjoining bathroom with granite tiled flooring, dual vanities, and a separate shower and soaking tub. Also in the bedroom wing is the laundry room which includes a full-size washer and dryer, cabinetry, and a water softener system. The office, dressed with bamboo flooring, is ideally located by the rear entry, affording the opportunity to have an in-home business with its own entrance, access to the back yard and patio, and next to the half bath with porcelain flooring and granite countertops. The media and bonus room are adorned with cinnamon stained maple hardwood floors, granite countertops, built-ins and space for another office, hobby/craft room, kids play area or a mudroom. They also provide access to the garage and the second-floor primary bedroom suite furnished with luxury vinyl plank flooring, ample closet space, skylights, a ceiling fan and remodeled full bath with porcelain floors, a walk-in shower, and vanity with granite countertops. The residence is equipped with Anderson Windows, an architectural shingle roof and is served by a private well and septic, multi-zoned central air conditioning, oil and electric heating systems. There is a separate shed for garden tools and equipment as well as an oversized two-car garage with workbenches, storage space, and rear garage door access for lawnmowers or bikes. The sprawling grounds provide ample space to build another garage, pool, sport court, firepit, putting green, or barn for animals. The HOA is community and event focused with plenty of seasonal activities planned throughout the year. The residence is adjacent to the private Glenelg Country School. Open House September 6th 1-3 PM. Please contact Marty with any questions.
更多
处于美国,马里兰,埃利科特城的“GLENELG MANOR ESTATES”是一处4,912ft²埃利科特城出售单独家庭住宅,USD 1,275,0005。这个高端的埃利科特城单独家庭住宅共包括5间卧室和3间浴室。你也可以寻找更多埃利科特城的豪宅、或是搜索埃利科特城的出售豪宅。



















