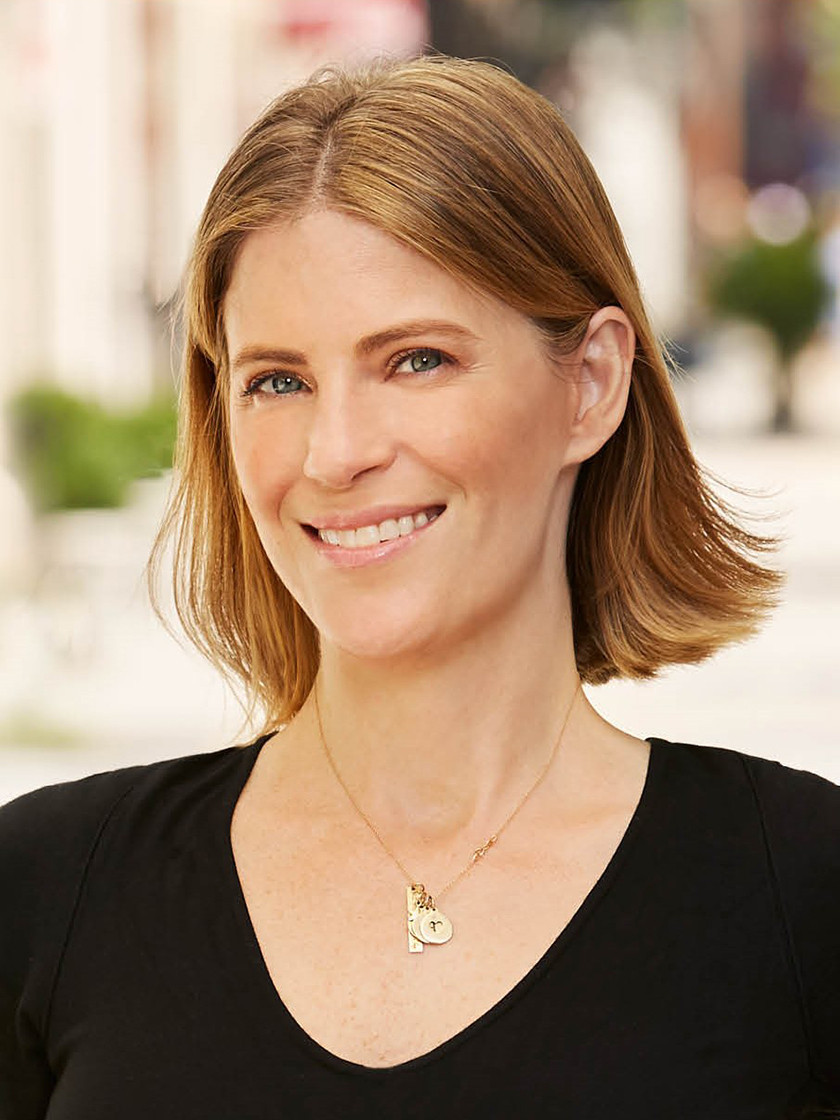出售, USD 2,195,000
7 Westview Lane, 斯卡斯代尔, 纽约, 美国
卧室 : 4
浴室 : 4
浴室(企缸) : 1
MLS#: 887359
楼盘简介
Welcome to this beautifully expanded and updated ranch home set on an exceptional .46 acre property in Scarsdale's sought-after Quaker Ridge neighborhood. With 4 bedrooms, 4.5 bathrooms, and over 3,493 square feet of finished space on the main and upper levels, this unique residence blends timeless charm with modern comfort, surrounded by privacy, mature trees, and incredible indoor-outdoor flow.
A gracious foyer welcomes you with a refinished antique double-door coat closet and an ornate powder room with a pedestal sink and brass fixtures. The sunlit formal living room features bay windows with East and South exposures, a wood-burning fireplace, and beautiful hardwood floors.
The open-concept kitchen, dining, and family room is perfect for modern living. The chef's kitchen boasts a Sub-Zero refrigerator, Miele dishwasher, Faber 6-burner gas oven, and stainless steel Thermador electric convection oven. Grey quartz countertops, a marble backsplash, and abundant cabinetry provide style and function. A floating island with black quartz and grey cabinetry connects the kitchen to a beamed-ceiling family room with a stone fireplace and large windows overlooking the pool and yard. The dining area fits a large table, includes a built-in storage closet, and is bathed in natural light. A door off the kitchen leads directly to the backyard oasis with pool, patio, and a built-in gas grill.
The main level offers four spacious bedrooms. The primary suite features hardwood floors, sliding glass doors to the pool, and a windowed en-suite bath with a marble floor, pedestal sink, and standing shower. One bedroom offers built-in shelving and bookcases, perfect for guests or a home office. Two additional bedrooms, both with two exposures, share a Jack-and-Jill bathroom with a glass-enclosed shower and Kohler fixtures. Each bedroom has generous closet space, including built-in shelving. A large linen closet in the hall adds extra storage.
The finished attic level provides a flexible bonus space with large windows, built-in closets, a desk, shelving, and a full bath with pedestal sink and linen closet—ideal for guests, a playroom, or a home office. Additional unfinished attic space offers expansive storage.
The finished lower level adds 926 square feet of living space, featuring a large carpeted recreation room, full bathroom, designated laundry area with utility sink, wine cellar, and multiple storage closets. This level provides direct access to the 4-car garage with double sets of doors and a walk-out to the yard via back stairs.
The fully fenced backyard is a private retreat, complete with an in-ground pool, built-in gas grill, mature trees, and plenty of space for play and entertaining.
Located within the renowned Scarsdale School District and close to schools and major commuter routes. This special home offers timeless design, modern upgrades, and exceptional privacy in one of Scarsdale's most desirable areas.
更多
A gracious foyer welcomes you with a refinished antique double-door coat closet and an ornate powder room with a pedestal sink and brass fixtures. The sunlit formal living room features bay windows with East and South exposures, a wood-burning fireplace, and beautiful hardwood floors.
The open-concept kitchen, dining, and family room is perfect for modern living. The chef's kitchen boasts a Sub-Zero refrigerator, Miele dishwasher, Faber 6-burner gas oven, and stainless steel Thermador electric convection oven. Grey quartz countertops, a marble backsplash, and abundant cabinetry provide style and function. A floating island with black quartz and grey cabinetry connects the kitchen to a beamed-ceiling family room with a stone fireplace and large windows overlooking the pool and yard. The dining area fits a large table, includes a built-in storage closet, and is bathed in natural light. A door off the kitchen leads directly to the backyard oasis with pool, patio, and a built-in gas grill.
The main level offers four spacious bedrooms. The primary suite features hardwood floors, sliding glass doors to the pool, and a windowed en-suite bath with a marble floor, pedestal sink, and standing shower. One bedroom offers built-in shelving and bookcases, perfect for guests or a home office. Two additional bedrooms, both with two exposures, share a Jack-and-Jill bathroom with a glass-enclosed shower and Kohler fixtures. Each bedroom has generous closet space, including built-in shelving. A large linen closet in the hall adds extra storage.
The finished attic level provides a flexible bonus space with large windows, built-in closets, a desk, shelving, and a full bath with pedestal sink and linen closet—ideal for guests, a playroom, or a home office. Additional unfinished attic space offers expansive storage.
The finished lower level adds 926 square feet of living space, featuring a large carpeted recreation room, full bathroom, designated laundry area with utility sink, wine cellar, and multiple storage closets. This level provides direct access to the 4-car garage with double sets of doors and a walk-out to the yard via back stairs.
The fully fenced backyard is a private retreat, complete with an in-ground pool, built-in gas grill, mature trees, and plenty of space for play and entertaining.
Located within the renowned Scarsdale School District and close to schools and major commuter routes. This special home offers timeless design, modern upgrades, and exceptional privacy in one of Scarsdale's most desirable areas.
处于美国,纽约,斯卡斯代尔的“Welcome to this beautifully expanded and updated ranch home in Quaker Ridge! ”是一处3,493ft²斯卡斯代尔出售单独家庭住宅,USD 2,195,0004。这个高端的斯卡斯代尔单独家庭住宅共包括4间卧室和4间浴室。你也可以寻找更多斯卡斯代尔的豪宅、或是搜索斯卡斯代尔的出售豪宅。




















