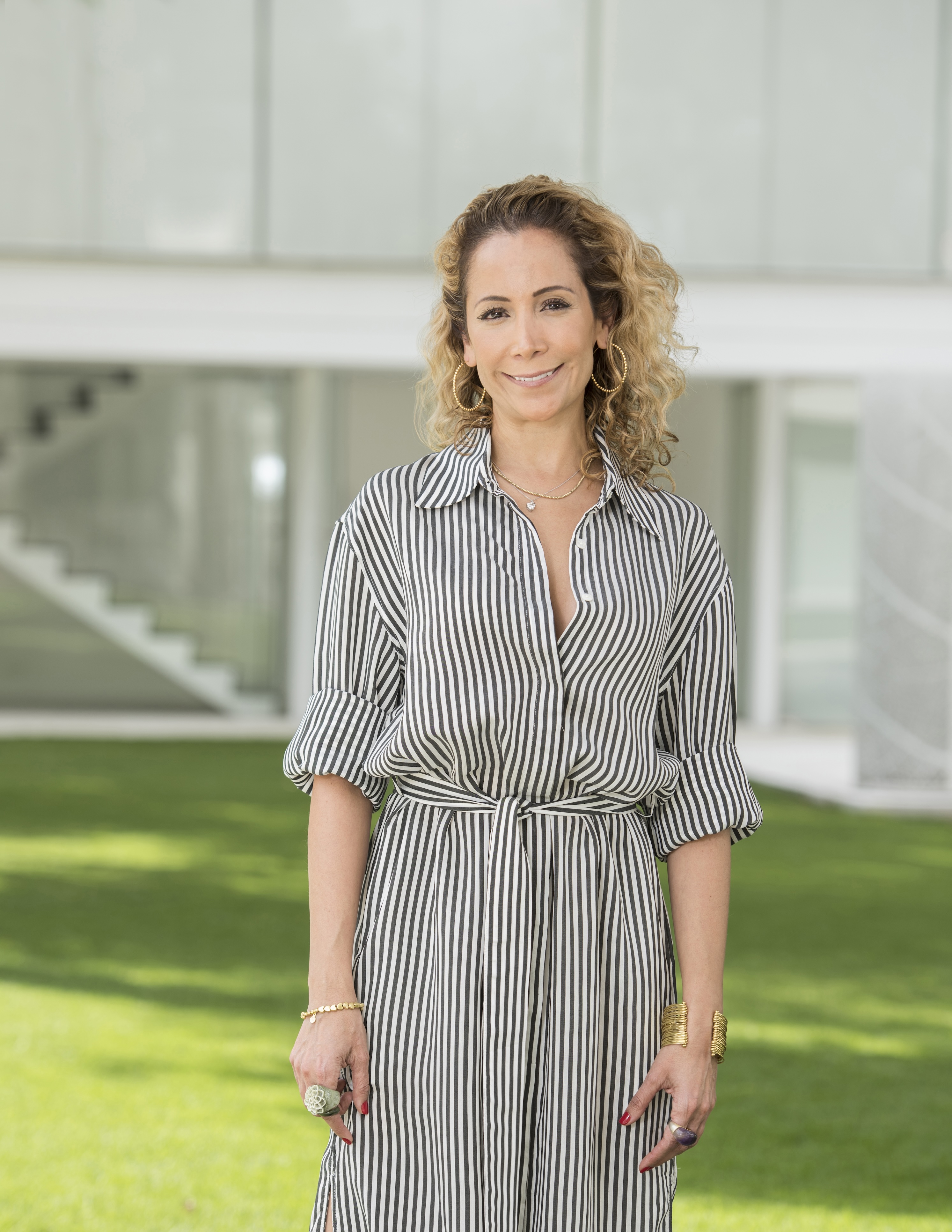出售, MXN 85,000,000
Club de Golf Los Encinos Paseo de los Cedros, 墨西哥
卧室 : 5
浴室 : 6
浴室(企缸) : 3
MLS#: N/A
楼盘简介
Located within one of the most exclusive residential communities in the country, this exceptional residence—designed by renowned architect Fernando Feres—offers an unparalleled living experience in the heart of Club de Golf Los Encinos. With its contemporary architecture, impeccable execution, and privileged location facing hole 14, the property ensures security, privacy, and breathtaking views of the fairway.
Elegantly and efficiently laid out, the home features 5 bedrooms, each with a walk-in closet and en-suite bathroom. The primary suite stands out for its generous dimensions, private lounge, and a terrace with direct views of the golf course.
High-end finishes elevate every corner of the residence: large-format marble floors, wood-paneled walls, double-height ceilings, and expansive windows that flood the interiors with natural light and seamlessly connect the spaces to their lush surroundings.
The social areas open to an impressive terrace equipped with a grill, jacuzzi, and a garden that blends naturally into the fairway—an ideal setting for both relaxation and entertaining. The fitness zone includes a lap pool and a fully equipped gym, complete with spa-style bathrooms and a sauna. For leisure and recreation, the home also features a spacious game room with a bar and a sophisticated home theater.
For those who value both comfort and practicality, the property offers a covered garage for up to 10 vehicles, finished with epoxy flooring, ideal for a car collection or everyday use.
In addition, the residence is equipped with:
• 2 staff quarters, each with a full bathroom
• Driver’s room with full bathroom
• Hydronic heating throughout the house
• Solar panels for energy efficiency
• 2 water cisterns, ensuring optimal water supply
更多
Elegantly and efficiently laid out, the home features 5 bedrooms, each with a walk-in closet and en-suite bathroom. The primary suite stands out for its generous dimensions, private lounge, and a terrace with direct views of the golf course.
High-end finishes elevate every corner of the residence: large-format marble floors, wood-paneled walls, double-height ceilings, and expansive windows that flood the interiors with natural light and seamlessly connect the spaces to their lush surroundings.
The social areas open to an impressive terrace equipped with a grill, jacuzzi, and a garden that blends naturally into the fairway—an ideal setting for both relaxation and entertaining. The fitness zone includes a lap pool and a fully equipped gym, complete with spa-style bathrooms and a sauna. For leisure and recreation, the home also features a spacious game room with a bar and a sophisticated home theater.
For those who value both comfort and practicality, the property offers a covered garage for up to 10 vehicles, finished with epoxy flooring, ideal for a car collection or everyday use.
In addition, the residence is equipped with:
• 2 staff quarters, each with a full bathroom
• Driver’s room with full bathroom
• Hydronic heating throughout the house
• Solar panels for energy efficiency
• 2 water cisterns, ensuring optimal water supply
周边环境
* 水上活动
* 高尔夫球
* 户外活动
* 个人空间
* 网球
处于墨西哥的“Casa Paseo de los Cedros, Fairway Club de Golf Los Encinos”是一处13,444ft²墨西哥出售公寓,MXN 85,000,0005。这个高端的墨西哥公寓共包括5间卧室和6间浴室。你也可以寻找更多墨西哥的豪宅、或是搜索墨西哥的出售豪宅。




















