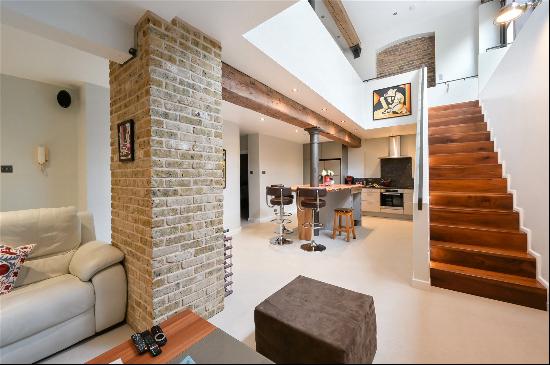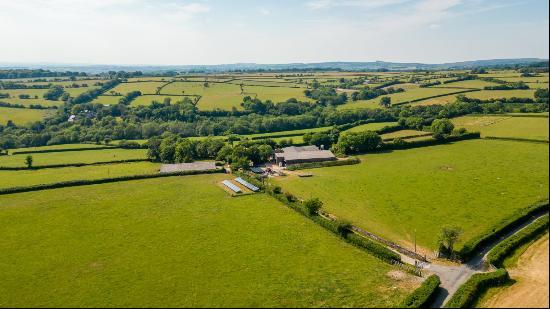出售, Guided Price: GBP 995,000
Foxhill Lane, Souldern, Bicester, Oxfordshire, OX27 7JZ, 英国
楼盘类型 : 单独家庭住宅
楼盘设计 : N/A
建筑面积 : 2,767 ft² / 257 m²
占地面积 : N/A
卧室 : 5
浴室 : 3
浴室(企缸) : 0
MLS#: N/A
楼盘简介
Location
Souldern is a charming village situated on the edge of the Oxfordshire/Northamptonshire border. There is a parish church, public house/restaurant, The Fox, Village Hall, children's playground, allotments, rural walks and a playing field.
The nearby market town of Banbury (9 miles) caters for the everyday requirements whilst for more extensive facilities, at Bicester Shopping Village 7.5 miles, or Oxford is within 17 miles.
The village lies within the catchment area for Fritwell Primary School (at time of print) with secondary education available at Bicester or Banbury. Local private schools include Winchester House, Beachborough, Stowe, Bloxham and Tudor Hall, in addition to a number in Oxford, including The Dragon School, St Edwards, Magdalen, Abingdon, Radley College and Headington girls school.
Mainline railway station at Banbury offers services to London Marylebone in approx. 56 mins, or Bicester to London (Marylebone) in approx. 46 mins. M40 junction 10 is about 3 miles.
Leisure and sporting activities include Soho Farmhouse at Great Tew; RH at Aynho Park; golf at Tadmarton and Brailes; horse racing at Stratford-upon-Avon, Warwick and Cheltenham; indoor sports centres at Banbury; motor racing at Silverstone; Bicester Village; polo at Kirtlington and Southam; walking and riding locally.
All distances and times are approximate.
Description
Built in 1993, Circles is a spacious, detached property in a south facing setting on the edge of the sought-after village of Souldern, with views over rolling open-countryside. The versatile accommodation, includes a self-contained annex making the property suitable for multi-generational living or offering income potential.
A south facing conservatory style sun room / porch provides the principal access into the property and leads to a generous hallway. This in turn leads to a light and spacious, triple aspect sitting room with wooden floor and open fireplace. The kitchen / breakfast room includes a range of in-built units with integrated appliances and space for a table. This leads to a useful utility room with fitted units and a back door.
There is also a separate, south facing dining room. The versatile accommodation continues with a dual aspect family room with double doors into the garden, as well as a study and downstairs WC.
The first floor provides a landing leading to a spacious, dual aspect principal bedroom with lots of in-built storage and a large en suite shower room. There are a further four bedrooms, one of which has in-built storage and a family bathroom.
A substantial and versatile, integrated annex provides a useful additional space suitable for a variety of uses. It includes a generous, open plan living area with fitted kitchen (which could be used as a studio flat), a shower room and the option to include Bedroom 5 within. The annex can be accessed both via its own staircase from the sun room / porch and via the first floor.
A paved private driveway leads to an integrated double garage. The property sits within enclosed private gardens, which are landscaped beautifully and well-kept, providing a wonderful space to unwind. Paved seating areas to the front and back of property lead to lawns and well-stocked flower beds. There is also a detached, timber summer house suitable for a variety of uses.
更多
Souldern is a charming village situated on the edge of the Oxfordshire/Northamptonshire border. There is a parish church, public house/restaurant, The Fox, Village Hall, children's playground, allotments, rural walks and a playing field.
The nearby market town of Banbury (9 miles) caters for the everyday requirements whilst for more extensive facilities, at Bicester Shopping Village 7.5 miles, or Oxford is within 17 miles.
The village lies within the catchment area for Fritwell Primary School (at time of print) with secondary education available at Bicester or Banbury. Local private schools include Winchester House, Beachborough, Stowe, Bloxham and Tudor Hall, in addition to a number in Oxford, including The Dragon School, St Edwards, Magdalen, Abingdon, Radley College and Headington girls school.
Mainline railway station at Banbury offers services to London Marylebone in approx. 56 mins, or Bicester to London (Marylebone) in approx. 46 mins. M40 junction 10 is about 3 miles.
Leisure and sporting activities include Soho Farmhouse at Great Tew; RH at Aynho Park; golf at Tadmarton and Brailes; horse racing at Stratford-upon-Avon, Warwick and Cheltenham; indoor sports centres at Banbury; motor racing at Silverstone; Bicester Village; polo at Kirtlington and Southam; walking and riding locally.
All distances and times are approximate.
Description
Built in 1993, Circles is a spacious, detached property in a south facing setting on the edge of the sought-after village of Souldern, with views over rolling open-countryside. The versatile accommodation, includes a self-contained annex making the property suitable for multi-generational living or offering income potential.
A south facing conservatory style sun room / porch provides the principal access into the property and leads to a generous hallway. This in turn leads to a light and spacious, triple aspect sitting room with wooden floor and open fireplace. The kitchen / breakfast room includes a range of in-built units with integrated appliances and space for a table. This leads to a useful utility room with fitted units and a back door.
There is also a separate, south facing dining room. The versatile accommodation continues with a dual aspect family room with double doors into the garden, as well as a study and downstairs WC.
The first floor provides a landing leading to a spacious, dual aspect principal bedroom with lots of in-built storage and a large en suite shower room. There are a further four bedrooms, one of which has in-built storage and a family bathroom.
A substantial and versatile, integrated annex provides a useful additional space suitable for a variety of uses. It includes a generous, open plan living area with fitted kitchen (which could be used as a studio flat), a shower room and the option to include Bedroom 5 within. The annex can be accessed both via its own staircase from the sun room / porch and via the first floor.
A paved private driveway leads to an integrated double garage. The property sits within enclosed private gardens, which are landscaped beautifully and well-kept, providing a wonderful space to unwind. Paved seating areas to the front and back of property lead to lawns and well-stocked flower beds. There is also a detached, timber summer house suitable for a variety of uses.
处于英国的“Foxhill Lane, Souldern, Bicester, Oxfordshire, OX27 7JZ”是一处2,767ft²英国出售单独家庭住宅,Guided Price: GBP 995,0005。这个高端的英国单独家庭住宅共包括5间卧室和3间浴室。你也可以寻找更多英国的豪宅、或是搜索英国的出售豪宅。


















