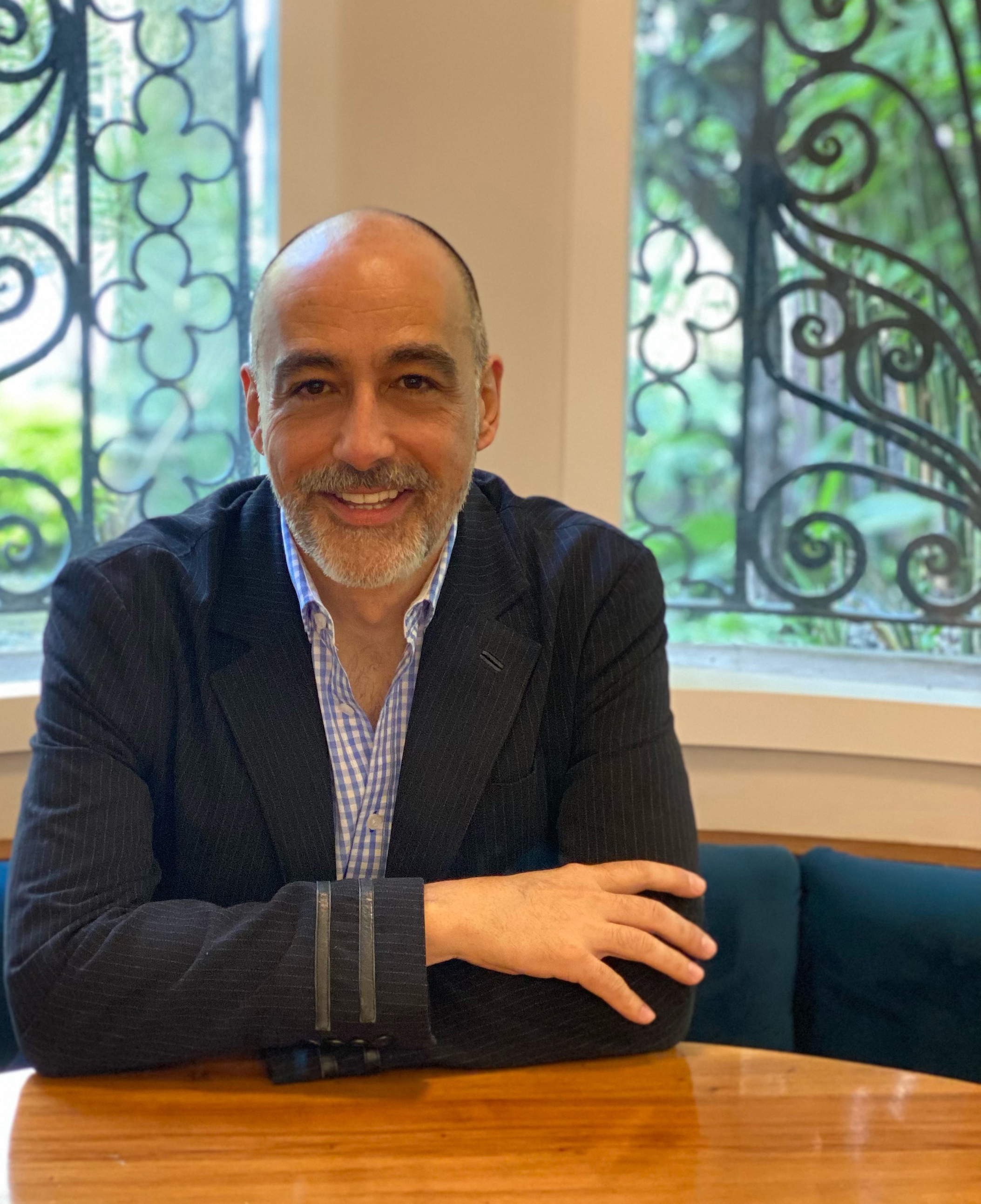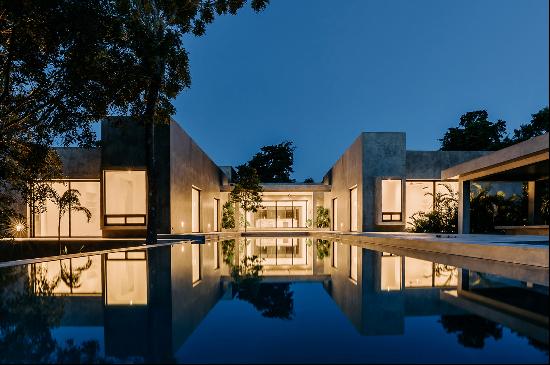出售, MXN 18,500,000
Fuentes del Pedregal Fuentes de la Inspiracion, 墨西哥
卧室 : 3
浴室 : 4
浴室(企缸) : 0
MLS#: N/A
楼盘简介
Excellent house south of Mexico City in Fuentes del Pedregal corner house with surveillance.
House on 2 levels and basement. On the ground floor entering through the front door, we have a landscaped area, entering the house is the hall and the main room that have double height ceilings, wood burning fireplace and floor to ceiling window designed to have natural lighting, it also has a bar type bar with classic leaded at the back, an interior planter with dome and access to the dining room with window along the garden views at the back It has an office or office with built-in furniture, it has a half guest bathroom with closet and access door to the garage.
The integral kitchen with island, double sink, stove and gas oven cabinets throughout the kitchen with great storage capacity and pantry, direct access to the basement and passage to the dining room with another large window to appreciate the views of the beautiful fountain of the outdoor patio.
The staircase to the upper level has another 2 leading windows that create a pleasant atmosphere and leads us to the lobby of the private rooms that has an open TV area with full bathroom that can be converted into the fourth room. Overlooking the main room due to the double height of the ceilings. The master bedroom with tree-lined views is very spacious, it has 2 dressing rooms and a bathroom with 2 separate sinks, shower and whirlpool tub framed with other stained-glass windows with floral themes. One of the dressing rooms leads to another large space adapted as a third adjoining dressing room which is accessed by means of a staircase to the upper floor. On the same first level, it has another 2 bedrooms each with walking closet and full bathroom each. The entire first floor of the room has high ceilings.
In the basement there is a large living room with bathroom and direct access to the garden, which can be used as a gym or games room.
It has independent access to the 2 service rooms with bathroom, wine cellar and service patio, it has another area next to the main door as a driver's room or guard with bathroom.
The entire house has aluminum windows, tinted glass, 7 strategically designed lead-glass windows, green views on all windows, service stairs, marble, wood and laminate floors. cistern, water tanks, hydropneumatics system, stationary gas, electric garage gate, street with 24/7 surveillance the whole house has a stone perimeter fence with electric security system garage for 4 or 5 cars.
更多
House on 2 levels and basement. On the ground floor entering through the front door, we have a landscaped area, entering the house is the hall and the main room that have double height ceilings, wood burning fireplace and floor to ceiling window designed to have natural lighting, it also has a bar type bar with classic leaded at the back, an interior planter with dome and access to the dining room with window along the garden views at the back It has an office or office with built-in furniture, it has a half guest bathroom with closet and access door to the garage.
The integral kitchen with island, double sink, stove and gas oven cabinets throughout the kitchen with great storage capacity and pantry, direct access to the basement and passage to the dining room with another large window to appreciate the views of the beautiful fountain of the outdoor patio.
The staircase to the upper level has another 2 leading windows that create a pleasant atmosphere and leads us to the lobby of the private rooms that has an open TV area with full bathroom that can be converted into the fourth room. Overlooking the main room due to the double height of the ceilings. The master bedroom with tree-lined views is very spacious, it has 2 dressing rooms and a bathroom with 2 separate sinks, shower and whirlpool tub framed with other stained-glass windows with floral themes. One of the dressing rooms leads to another large space adapted as a third adjoining dressing room which is accessed by means of a staircase to the upper floor. On the same first level, it has another 2 bedrooms each with walking closet and full bathroom each. The entire first floor of the room has high ceilings.
In the basement there is a large living room with bathroom and direct access to the garden, which can be used as a gym or games room.
It has independent access to the 2 service rooms with bathroom, wine cellar and service patio, it has another area next to the main door as a driver's room or guard with bathroom.
The entire house has aluminum windows, tinted glass, 7 strategically designed lead-glass windows, green views on all windows, service stairs, marble, wood and laminate floors. cistern, water tanks, hydropneumatics system, stationary gas, electric garage gate, street with 24/7 surveillance the whole house has a stone perimeter fence with electric security system garage for 4 or 5 cars.
处于墨西哥的“Fuentes de la Inspiracion”是一处6,975ft²墨西哥出售公寓,MXN 18,500,0003。这个高端的墨西哥公寓共包括3间卧室和4间浴室。你也可以寻找更多墨西哥的豪宅、或是搜索墨西哥的出售豪宅。




















