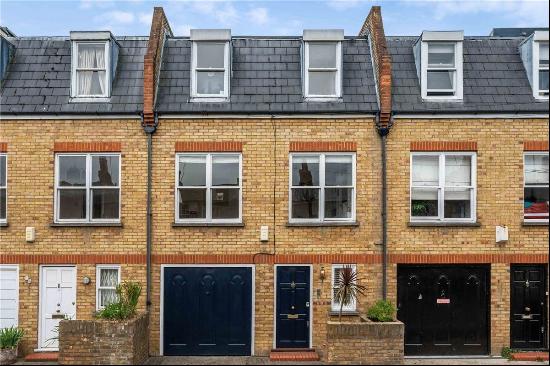出售, Guided Price: GBP 2,500,000
Eglantine Road, Wandsworth, London, SW18 2DE, 伦敦, 英格兰, 英国
楼盘类型 : 单独家庭住宅
楼盘设计 : N/A
建筑面积 : 2,531 ft² / 235 m²
占地面积 : N/A
卧室 : 5
浴室 : 3
浴室(企缸) : 0
MLS#: N/A
楼盘简介
Location
Eglantine Road is ideally positioned in the heart of Wandsworth, offering excellent access to a vibrant selection of shops, cafés, and restaurants along nearby Old York Road and St John’s Hill. For a wider range of amenities, the Southside Shopping Centre is just 0.3 miles away and features high street retailers, a multiplex cinema, and a large Waitrose.
Transport links are superb, with Wandsworth Town station just 0.4 miles away and Clapham Junction 0.8 miles away, both providing direct services into London Waterloo and Victoria. Numerous local bus routes also offer convenient access across South West London.
The area is particularly popular with families due to its strong selection of highly regarded state and independent schools, including Allfarthing, Swaffield, and Emanuel School.
Description
Beautifully arranged across four expansive floors, this elegant five-bedroom family home offers exceptional natural light, thoughtfully designed living space, and a stunning 66ft south-facing garden.
Upon entering, you’re welcomed by a spacious double reception room to the left, where a large bay window floods the space with natural light. This inviting room features a gas fireplace and bespoke cabinetry, while charming French doors at the rear open onto a private courtyard. The layout flows seamlessly through to the rear of the house, where a generous open-plan kitchen and dining area provides the perfect space for family life and entertaining. A large central island, integrated appliances, and extensive built-in storage make the kitchen as functional as it is stylish. Full-width bi-folding doors open out onto the beautifully landscaped garden—laid mostly to lawn, with mature borders and a paved terrace ideal for alfresco dining. A smart, fully insulated garden studio sits at the far end, providing the perfect home office or summer retreat.
The ground floor also includes a guest WC and access to a utility room located on the lower ground floor.
Upstairs, the first floor is home to two well-proportioned double bedrooms. The principal suite spans the full width of the house, complete with a bay window, extensive built-in wardrobes, a walk-through dressing area, and a luxurious en suite bathroom with twin sinks, a freestanding bath, and a walk-in shower. A second double bedroom and a contemporary family bathroom complete this level.
The top floor comprises three further bedrooms—each bright and well-presented—along with a stylish additional bathroom, offering excellent flexibility for growing families or visiting guests.
更多
Eglantine Road is ideally positioned in the heart of Wandsworth, offering excellent access to a vibrant selection of shops, cafés, and restaurants along nearby Old York Road and St John’s Hill. For a wider range of amenities, the Southside Shopping Centre is just 0.3 miles away and features high street retailers, a multiplex cinema, and a large Waitrose.
Transport links are superb, with Wandsworth Town station just 0.4 miles away and Clapham Junction 0.8 miles away, both providing direct services into London Waterloo and Victoria. Numerous local bus routes also offer convenient access across South West London.
The area is particularly popular with families due to its strong selection of highly regarded state and independent schools, including Allfarthing, Swaffield, and Emanuel School.
Description
Beautifully arranged across four expansive floors, this elegant five-bedroom family home offers exceptional natural light, thoughtfully designed living space, and a stunning 66ft south-facing garden.
Upon entering, you’re welcomed by a spacious double reception room to the left, where a large bay window floods the space with natural light. This inviting room features a gas fireplace and bespoke cabinetry, while charming French doors at the rear open onto a private courtyard. The layout flows seamlessly through to the rear of the house, where a generous open-plan kitchen and dining area provides the perfect space for family life and entertaining. A large central island, integrated appliances, and extensive built-in storage make the kitchen as functional as it is stylish. Full-width bi-folding doors open out onto the beautifully landscaped garden—laid mostly to lawn, with mature borders and a paved terrace ideal for alfresco dining. A smart, fully insulated garden studio sits at the far end, providing the perfect home office or summer retreat.
The ground floor also includes a guest WC and access to a utility room located on the lower ground floor.
Upstairs, the first floor is home to two well-proportioned double bedrooms. The principal suite spans the full width of the house, complete with a bay window, extensive built-in wardrobes, a walk-through dressing area, and a luxurious en suite bathroom with twin sinks, a freestanding bath, and a walk-in shower. A second double bedroom and a contemporary family bathroom complete this level.
The top floor comprises three further bedrooms—each bright and well-presented—along with a stylish additional bathroom, offering excellent flexibility for growing families or visiting guests.


















