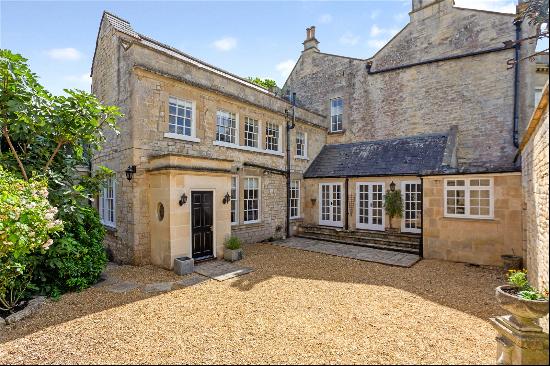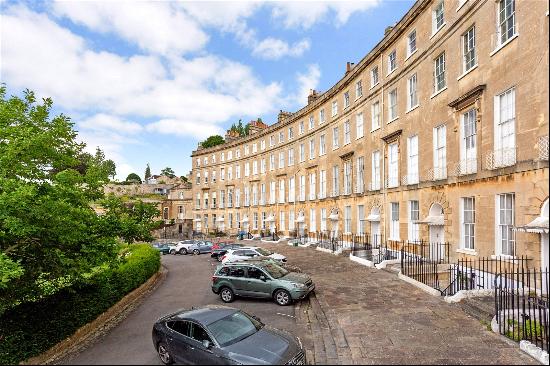出售, Guided Price: GBP 1,395,000
Wick Hill, Bremhill, Calne, Wiltshire, SN11 9LQ, Bath, 英格兰, 英国
楼盘类型 : 单独家庭住宅
楼盘设计 : N/A
建筑面积 : 3,372 ft² / 313 m²
占地面积 : N/A
卧室 : 5
浴室 : 4
浴室(企缸) : 0
MLS#: N/A
楼盘简介
Location
Situated on the edge of picturesque Bremhill, part of the Marlborough Downs, the property enjoys a tranquil rural setting, yet benefits from excellent local amenities. The nearby town of Calne (approx. 2 miles) provides day-to-day shopping facilities, while Chippenham, Marlborough and Bath offer a wider range of shopping, recreational, and cultural options.
Communication links are excellent, with the M4 (J17) approximately 7 miles away, providing fast access to London and the south west via the M5. Regular trains run from Chippenham (approx. 4 miles) to London Paddington, taking around 60 minutes. Sporting enthusiasts will find an abundance of options, including rugby and racing at Bath and racing at Newbury.
The area also boasts a range of prestigious schools, including St. Mary's Calne, Marlborough College, and Westonbirt, and many well regarded schools towards Bath, such as Stonar, Dauntsey's, Kingswood, Kings Edwards, Prior Park and Monkton Combe.
Description
Vale View Barn is a striking, detached, oak-clad barn set in a peaceful and picturesque countryside location. Built to an exceptional standard, the property offers approximately 3,370 square feet of bright, spacious, and versatile accommodation arranged over two floors. Most rooms enjoy far-reaching views across the vineyard and the surrounding rolling countryside.
The property is approached via a quiet country lane, leading to a generous gravelled parking and turning area. This, in turn, provides access to a triple carport, which includes two open bays and an enclosed single garage. A recessed entrance porch welcomes you into the home, opening into a spacious hallway with a stone floor, a cloakroom, and a feature staircase rising to the first floor. From the hallway, glass doors lead into the heart of the home: an expansive open-plan living space that combines the kitchen, dining, and sitting areas. This impressive room features a high-quality fitted kitchen with a range-style cooker, a large central island, and ample space for dining and enjoying the views. Sliding patio doors lead out onto the terrace. The lounge area is enhanced by elegant stone flooring, a feature wood-burning stove, and additional sliding patio doors that allow natural light to flood the room.
Also on the ground floor is a practical utility room, along with an inner hallway that leads to a guest bedroom with en suite shower room, two further rooms that can serve as additional bedrooms or reception spaces, and a well-appointed family bath and shower room.
Upstairs, a mezzanine landing provides access to the principal bedroom, which benefits from fitted wardrobes and a stylish en suite bathroom. A second guest bedroom also features its own en suite shower room. In addition, there is a large walk-in loft and storage area, as well as a mezzanine office or study space that overlooks the main living area below, adding a sense of openness and architectural interest.
Gardens and Grounds
The gardens have been thoughtfully landscaped to complement the rural setting and sweep around the property. The front garden is designed for ease of maintenance, while the rear garden features a patio area directly off the house, with steps leading up to a raised terrace and lawn. From here, the views stretch across the neighbouring vineyard and the open countryside beyond, offering a truly idyllic backdrop for outdoor living and entertaining.
There is the added benefit of a paddock amounting to about three acres to the front of the property, protecting the views down the valley.
Directions
For directions use postcode SN11 9LQ or what3words//gallons.sniff.braced
更多
Situated on the edge of picturesque Bremhill, part of the Marlborough Downs, the property enjoys a tranquil rural setting, yet benefits from excellent local amenities. The nearby town of Calne (approx. 2 miles) provides day-to-day shopping facilities, while Chippenham, Marlborough and Bath offer a wider range of shopping, recreational, and cultural options.
Communication links are excellent, with the M4 (J17) approximately 7 miles away, providing fast access to London and the south west via the M5. Regular trains run from Chippenham (approx. 4 miles) to London Paddington, taking around 60 minutes. Sporting enthusiasts will find an abundance of options, including rugby and racing at Bath and racing at Newbury.
The area also boasts a range of prestigious schools, including St. Mary's Calne, Marlborough College, and Westonbirt, and many well regarded schools towards Bath, such as Stonar, Dauntsey's, Kingswood, Kings Edwards, Prior Park and Monkton Combe.
Description
Vale View Barn is a striking, detached, oak-clad barn set in a peaceful and picturesque countryside location. Built to an exceptional standard, the property offers approximately 3,370 square feet of bright, spacious, and versatile accommodation arranged over two floors. Most rooms enjoy far-reaching views across the vineyard and the surrounding rolling countryside.
The property is approached via a quiet country lane, leading to a generous gravelled parking and turning area. This, in turn, provides access to a triple carport, which includes two open bays and an enclosed single garage. A recessed entrance porch welcomes you into the home, opening into a spacious hallway with a stone floor, a cloakroom, and a feature staircase rising to the first floor. From the hallway, glass doors lead into the heart of the home: an expansive open-plan living space that combines the kitchen, dining, and sitting areas. This impressive room features a high-quality fitted kitchen with a range-style cooker, a large central island, and ample space for dining and enjoying the views. Sliding patio doors lead out onto the terrace. The lounge area is enhanced by elegant stone flooring, a feature wood-burning stove, and additional sliding patio doors that allow natural light to flood the room.
Also on the ground floor is a practical utility room, along with an inner hallway that leads to a guest bedroom with en suite shower room, two further rooms that can serve as additional bedrooms or reception spaces, and a well-appointed family bath and shower room.
Upstairs, a mezzanine landing provides access to the principal bedroom, which benefits from fitted wardrobes and a stylish en suite bathroom. A second guest bedroom also features its own en suite shower room. In addition, there is a large walk-in loft and storage area, as well as a mezzanine office or study space that overlooks the main living area below, adding a sense of openness and architectural interest.
Gardens and Grounds
The gardens have been thoughtfully landscaped to complement the rural setting and sweep around the property. The front garden is designed for ease of maintenance, while the rear garden features a patio area directly off the house, with steps leading up to a raised terrace and lawn. From here, the views stretch across the neighbouring vineyard and the open countryside beyond, offering a truly idyllic backdrop for outdoor living and entertaining.
There is the added benefit of a paddock amounting to about three acres to the front of the property, protecting the views down the valley.
Directions
For directions use postcode SN11 9LQ or what3words//gallons.sniff.braced
处于英国,英格兰,Bath的“Wick Hill, Bremhill, Calne, Wiltshire, SN11 9LQ”是一处3,372ft²Bath出售单独家庭住宅,Guided Price: GBP 1,395,0005。这个高端的Bath单独家庭住宅共包括5间卧室和4间浴室。你也可以寻找更多Bath的豪宅、或是搜索Bath的出售豪宅。




















