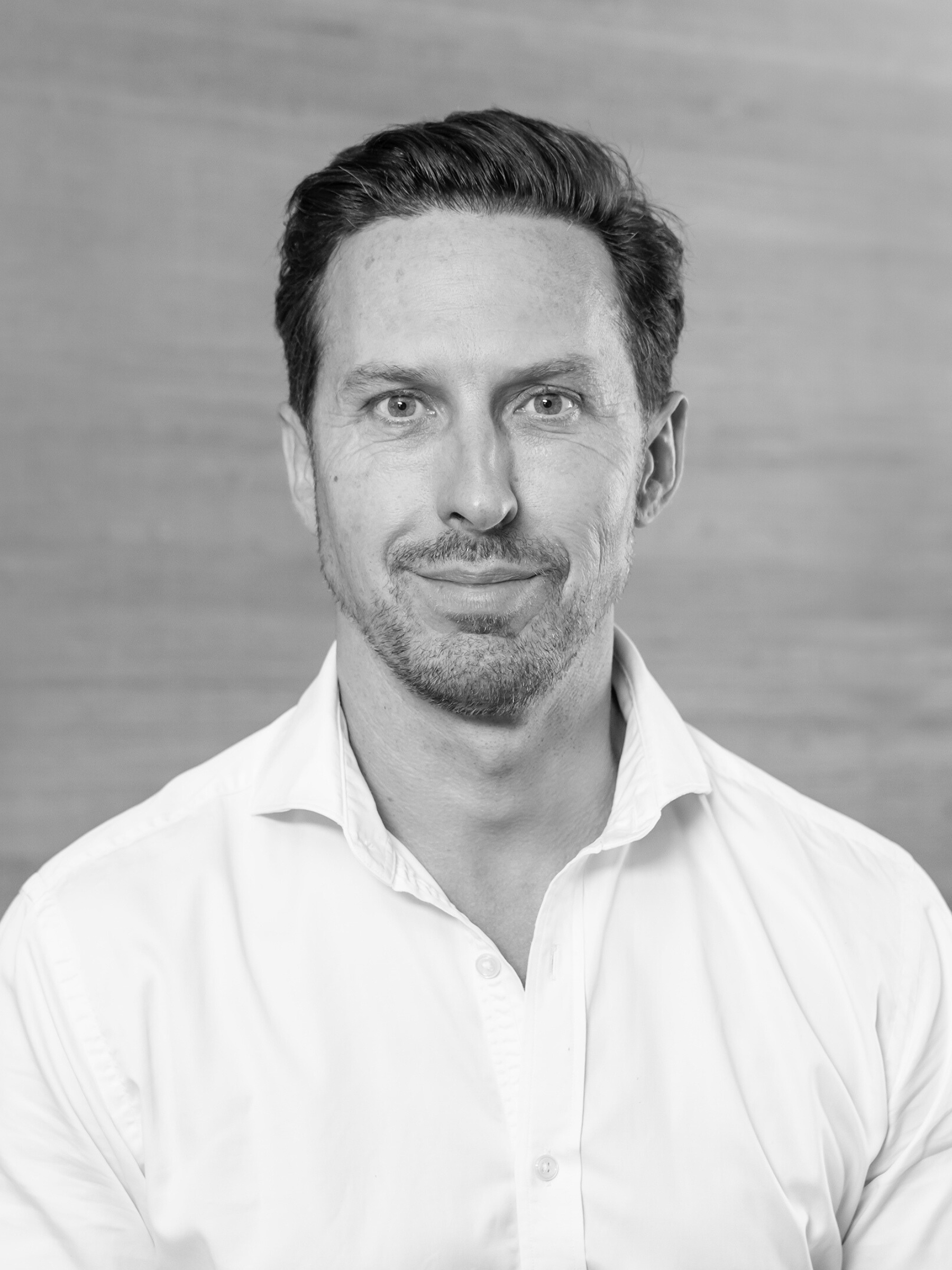出售, Price Upon Request
17 Dehnga Place, 拜伦湾, 新南威尔斯州, 澳大利亚
楼盘类型 : 单独家庭住宅
楼盘设计 : N/A
建筑面积 : N/A
占地面积 : N/A
卧室 : 5
浴室 : 3
浴室(企缸) : 0
MLS#: N/A
楼盘简介
Positioned on a generous 801m² parcel just eight minutes from Byron CBD, this expansive five-bedroom residence offers an exceptional blend of space, functionality, and lifestyle. Designed to adapt to the evolving needs of modern families, the home accommodates multigenerational living, remote work, or growing household demands with ease.
Set across two thoughtfully designed levels, the floorplan delivers a rare level of flexibility. On the ground floor, you'll find a light-filled open-plan living and dining area that flows effortlessly to the covered alfresco terrace and secure, pet-friendly yard. The designer kitchen enjoys a tranquil bushland backdrop and features quality appointments including a walk-in pantry, induction cooktop, breakfast bar, and custom cabinetry.
A generous guest suite with ensuite is ideal for visitors or extended family, while two flexible-use rooms with private entries provide ideal spaces for home offices or future studios (STCA). Ample built-in storage throughout – including purpose-designed areas perfect for home-based business equipment – enhances the functionality of this level.
Upstairs, a peaceful parents' retreat awaits, complete with ensuite and leafy outlook, accompanied by additional well-sized bedrooms and a second living space that offers the perfect breakout zone for teens or guests.
Additional features include an oversized double garage plus a separate workshop space for trades, hobbies, or further business use. There is also dedicated surfboard storage. Direct access to nearby parks, sports fields, the skate park and pump track rounds out the exceptional lifestyle offering.
This is a rare opportunity to secure a home that adapts to your needs, in a family-friendly location where lifestyle and practicality go hand in hand.
- 800m² landholding with leafy bush reserve outlook
- Five spacious bedrooms, including guest suite with ensuite
- Multiple living areas across both levels
- Private entry to two flexible-use rooms (home office/studio)
- Designer kitchen with walk-in pantry and induction cooktop
- Dedicated storage for surfboards and home business equipment
- Covered alfresco terrace and secure yard for pets
- Oversized garage + separate workshop
- Direct access to sports fields, skate park, and pump track
- Suited to large, growing, or blended families
- Just 8 minutes to Byron Bay's town centre and beaches
更多
Set across two thoughtfully designed levels, the floorplan delivers a rare level of flexibility. On the ground floor, you'll find a light-filled open-plan living and dining area that flows effortlessly to the covered alfresco terrace and secure, pet-friendly yard. The designer kitchen enjoys a tranquil bushland backdrop and features quality appointments including a walk-in pantry, induction cooktop, breakfast bar, and custom cabinetry.
A generous guest suite with ensuite is ideal for visitors or extended family, while two flexible-use rooms with private entries provide ideal spaces for home offices or future studios (STCA). Ample built-in storage throughout – including purpose-designed areas perfect for home-based business equipment – enhances the functionality of this level.
Upstairs, a peaceful parents' retreat awaits, complete with ensuite and leafy outlook, accompanied by additional well-sized bedrooms and a second living space that offers the perfect breakout zone for teens or guests.
Additional features include an oversized double garage plus a separate workshop space for trades, hobbies, or further business use. There is also dedicated surfboard storage. Direct access to nearby parks, sports fields, the skate park and pump track rounds out the exceptional lifestyle offering.
This is a rare opportunity to secure a home that adapts to your needs, in a family-friendly location where lifestyle and practicality go hand in hand.
- 800m² landholding with leafy bush reserve outlook
- Five spacious bedrooms, including guest suite with ensuite
- Multiple living areas across both levels
- Private entry to two flexible-use rooms (home office/studio)
- Designer kitchen with walk-in pantry and induction cooktop
- Dedicated storage for surfboards and home business equipment
- Covered alfresco terrace and secure yard for pets
- Oversized garage + separate workshop
- Direct access to sports fields, skate park, and pump track
- Suited to large, growing, or blended families
- Just 8 minutes to Byron Bay's town centre and beaches
处于澳大利亚,新南威尔斯州,拜伦湾的“17 Dehnga Place, Suffolk Park”是一处拜伦湾出售单独家庭住宅,Price Upon Request5。这个高端的拜伦湾单独家庭住宅共包括5间卧室和3间浴室。你也可以寻找更多拜伦湾的豪宅、或是搜索拜伦湾的出售豪宅。




















