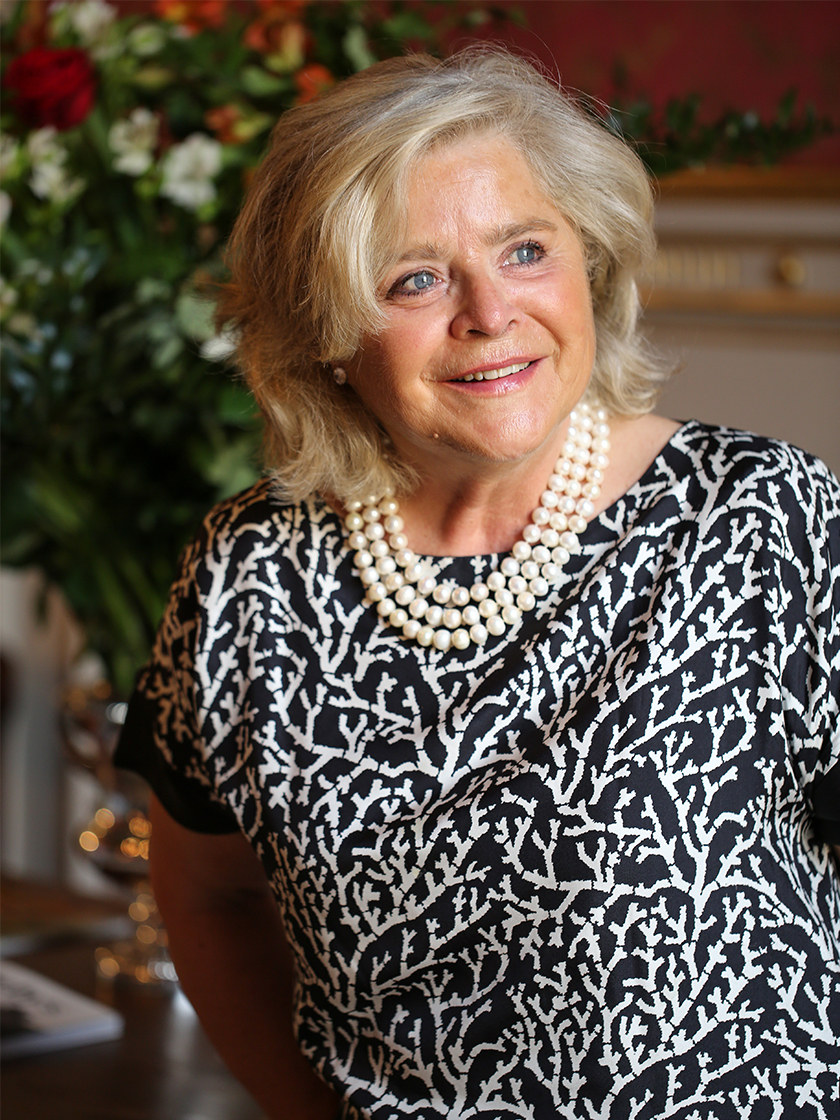出售, EUR 3,700,000
Via di Villa Mansi, Lucca, lu, 55100, 卢卡, 托斯卡纳, 意大利
楼盘类型 : 单独家庭住宅
楼盘设计 : 别墅
建筑面积 : 7,534 ft² / 700 m²
占地面积 : N/A
卧室 : 7
浴室 : 5
浴室(企缸) : 0
MLS#: 12184
楼盘简介
Nestled among the gentle hills of Lucca, this magnificent estate consists of a finely restored 20th-century historic villa, a limonaia (lemon house), an annex, a garage, and a utility building. The villa, honors the past and lives beautifully in the present. The interiors are curated to exude a refined sense of space and timeless elegance, blending historic charm with subtle modernity. It measures approximately 700 sqm and is arranged over three levels. On the ground floor, a grand entrance leads to the main living room, enhanced by original terracotta floors and a hand-carved marble fireplace that adds warmth and sophistication to the space. Adjacent to it is the dining room with a cocktail bar, followed by a fully equipped kitchen featuring Carrara marble countertops, custom cabinetry, professional appliances, and a traditional wood-fired pizza oven. At the rear, a practical, yet sophisticated butler's pantry houses an ice machine and a laundry area with washer and dryer. This level is completed by a study/library, a full bathroom, and an elegant cloakroom. A Carrara marble staircase leads to the sleeping quarters, where the primary suite features a private panoramic terrace overlooking the Tuscan countryside, a spacious en suite bathroom, and a boutique style walk-in closet. Three additional bedrooms, generous in size and exquisitely detailed, offer both comfort and character. Two beautifully finished bathrooms serve the guest rooms with style and practicality. A well-proportioned corridor, adorned with locally handcrafted cement tiles, connects the rooms, reflecting meticulous attention to detail. On the second floor, a bright open-plan living area unfolds, complete with a fully equipped kitchen with Carrara marble countertops and a dining area. This floor also includes a bedroom, a walk-in wardrobe, two additional rooms, and a storage space. A charming bathroom with a freestanding bathtub completes the level. Three stunning terraces, each thoughtfully designed to celebrate natural light, seasonal beauty, and the surrounding landscape, provide enchanting outdoor spaces to fully embrace the Tuscan lifestyle. The property also features an adjacent outdoor kitchen, every culinary enthusiast's dream, complete with a wood-fired oven and smoker, and a beautiful panoramic swimming pool with views over the vineyards. The entire estate is set within approximately 6000 smq of land, enriched by around 110 olive trees. An exclusive residence, where one can live surrounded by the authentic beauty of Tuscany. Ideal as a private home, a refined boutique hospitality venue, or a prestigious setting for exclusive events.
更多
周边环境
* 乡村生活
* 考古探索
* 红酒王国



















![5 bedroom villa for sale in Tuscany, Lucca, Forte Dei Marmi, Italy [Anonymoused] 卢卡](http://aihkcdnstoragep01.blob.core.windows.net/pgl-release/Images/LuxuryImages/6230935/IMG_289_400.jpg)
