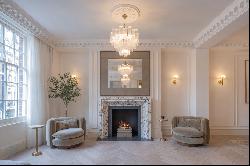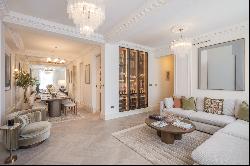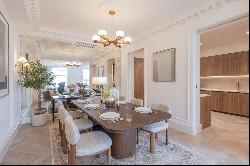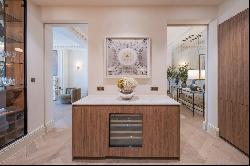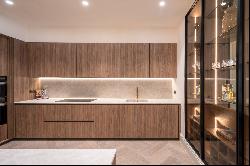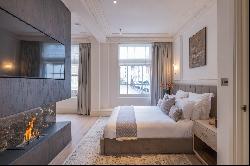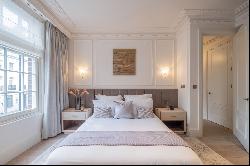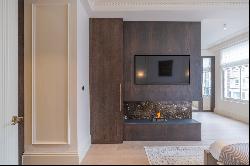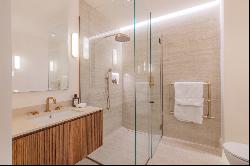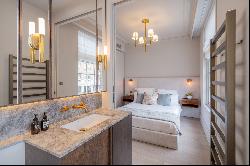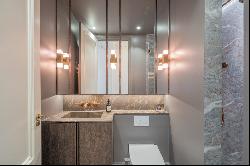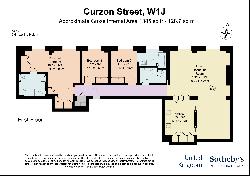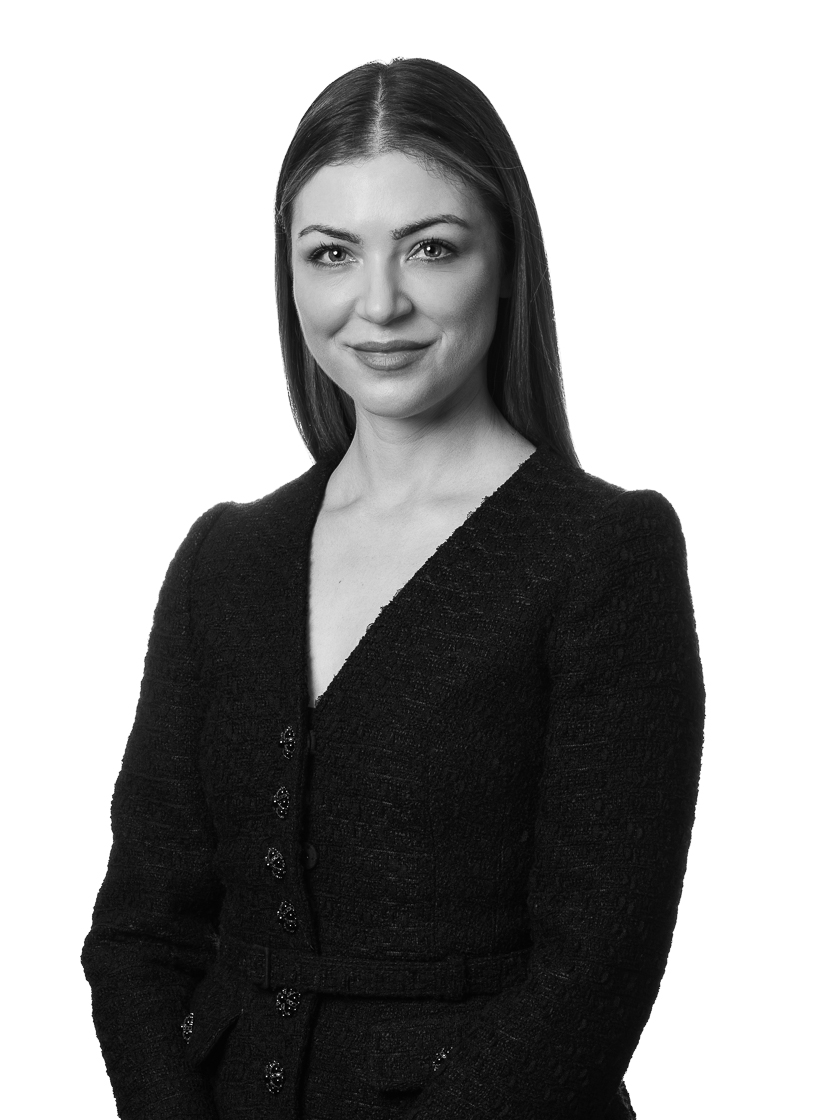出售, GBP 4,750,000
Curzon Street Curzonfield House Mayfair, London, eng, w1j, 伦敦, 英格兰, 英国
楼盘类型 : 普通公寓
楼盘设计 : N/A
建筑面积 : 1,385 ft² / 129 m²
占地面积 : N/A
卧室 : 3
浴室 : 3
浴室(企缸) : 0
MLS#: UK-S-49412
楼盘简介
Situated on the first floor of a prestigious residential block, this brand-newly refurbished three-bedroom apartment is an exceptionally sought-after address. A refined lateral residence, it is characterised by ornate period detailing and lofty proportions. A dedicated on-site porter eases daily living, and communal lift service is a further highlight.
The expansive reception, with a distinct dining enclave, offers an elegant setting for entertaining. It features an imposing marble fireplace, intricate cornices, panelled walls, and large sash windows ushering in abundant natural light. Floor-to-ceiling glass cabinetry, ideal for storing wine and stemware, divides the kitchen from the living space, accessible through sliding pocket doors that open to create a seamless flow between rooms. The custom kitchen is well-appointed with sleek shelves and premium appliances.
The primary bedroom is spacious and beautifully appointed, with a luxurious ensuite bathroom. The remaining two bedrooms are bright and airy with fitted wardrobes, one of which includes an ensuite. A family bathroom completes the home. All bathrooms feature Samuel Heath sanitaryware.
Recently finished to an immaculate standard, a rich palette of warm, classic hues features throughout with wooden floors running underfoot. Underfloor heating and air conditioning have also been incorporated.
This lateral apartment occupies a prime position on Curzon Street in Mayfair, surrounded by London’s finest restaurants, boutiques, private clubs, and galleries. Green Park and Hyde Park are a short stroll away, as are the world-famous Bond Street, Park Lane, and Mount Street.
更多
The expansive reception, with a distinct dining enclave, offers an elegant setting for entertaining. It features an imposing marble fireplace, intricate cornices, panelled walls, and large sash windows ushering in abundant natural light. Floor-to-ceiling glass cabinetry, ideal for storing wine and stemware, divides the kitchen from the living space, accessible through sliding pocket doors that open to create a seamless flow between rooms. The custom kitchen is well-appointed with sleek shelves and premium appliances.
The primary bedroom is spacious and beautifully appointed, with a luxurious ensuite bathroom. The remaining two bedrooms are bright and airy with fitted wardrobes, one of which includes an ensuite. A family bathroom completes the home. All bathrooms feature Samuel Heath sanitaryware.
Recently finished to an immaculate standard, a rich palette of warm, classic hues features throughout with wooden floors running underfoot. Underfloor heating and air conditioning have also been incorporated.
This lateral apartment occupies a prime position on Curzon Street in Mayfair, surrounded by London’s finest restaurants, boutiques, private clubs, and galleries. Green Park and Hyde Park are a short stroll away, as are the world-famous Bond Street, Park Lane, and Mount Street.

