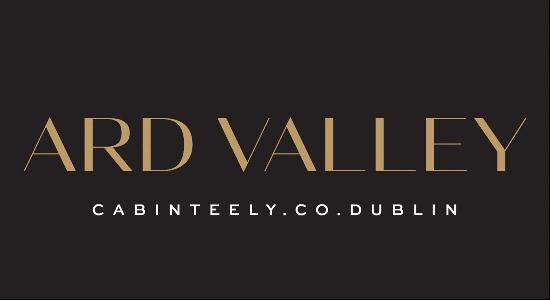出售, EUR 1,650,000
171 Rathmines Road Upper, Rathmines, Dublin 6, Dublin, l, d06 x0w8, 都柏林, 爱尔兰
楼盘类型 : 单独家庭住宅
楼盘设计 : 维多利亚
建筑面积 : N/A
占地面积 : N/A
卧室 : 3
浴室 : 0
浴室(企缸) : 0
MLS#: N/A
楼盘简介
A charming and impressive period property conveniently located in a highly desirable residential road in the heart of Dublin 6. Combining a wonderful home full of period character with feature red brick and bay window flooded with generous light filled accommodation and much sought after off-street gated parking to the rear. The fine home offers a perfect blend of old-world elegance while addressing all modern lifestyle demands.
171 is a fine Victorian property built circa 1895 enjoying many features of the era including well-proportioned interconnecting reception rooms, high ceilings, fine marble fireplaces and intricate ceiling coving. The property has been superbly renovated and extended over the years. Originally a five bed but now a three bed offering a generous master suite spanning the property to the front and a light filled home office with wrap around windows to the rear. The wonderful accommodation extends to approximately 209 sqm. (2,250 sqft.) and comprises of two generous interconnecting reception rooms with bay window to the front, currently in use as the formal drawing room and interconnecting family room. A small flight of steps leads down to a fully fitted and well-appointed utility room. The superb light filled and extended kitchen and breakfast room is fitted with a bespoke painted kitchen with central island unit offering of plenty of storage complimented by a range of high-end kitchen appliances. Flooded with natural light from the well positioned sky lights and the floor to ceiling windows and doors overlooking the rear landscaped and verdant garden. On the upper floors the house has been reconfigured to suit the needs of the current owners, originally a five-bed house but now laid out as three-bed with a superb and generous primary bedroom spanning the house to the front, with generous ensuite with stand alone bath and separate power shower, the floor to ceiling wardrobe offers plenty of storage. A further double bedroom provides access to the study / home office fitted with great storage and bespoke desk unit a lovely space to work from home, the guest shower room completes the accommodation at this level. Viewing is highly recommended to truly appreciate the accommodation on offer.
To the end of the garden there is off-street parking with secure roller gate and which is accessed from a lane to the rear. Complimented by a landscaped rear garden which is paved with Indian sandstone and pebble and planted with an abundance of mature evergreen shrubs and plants, providing a wonderful west facing oasis to sit out an enjoy the afternoon and evening sunshine. The front of the house offers tremendous curb appeal from the freshly painted door to the granite and pebble landscaping planted with lavender and array of mature colourful plants.
更多
171 is a fine Victorian property built circa 1895 enjoying many features of the era including well-proportioned interconnecting reception rooms, high ceilings, fine marble fireplaces and intricate ceiling coving. The property has been superbly renovated and extended over the years. Originally a five bed but now a three bed offering a generous master suite spanning the property to the front and a light filled home office with wrap around windows to the rear. The wonderful accommodation extends to approximately 209 sqm. (2,250 sqft.) and comprises of two generous interconnecting reception rooms with bay window to the front, currently in use as the formal drawing room and interconnecting family room. A small flight of steps leads down to a fully fitted and well-appointed utility room. The superb light filled and extended kitchen and breakfast room is fitted with a bespoke painted kitchen with central island unit offering of plenty of storage complimented by a range of high-end kitchen appliances. Flooded with natural light from the well positioned sky lights and the floor to ceiling windows and doors overlooking the rear landscaped and verdant garden. On the upper floors the house has been reconfigured to suit the needs of the current owners, originally a five-bed house but now laid out as three-bed with a superb and generous primary bedroom spanning the house to the front, with generous ensuite with stand alone bath and separate power shower, the floor to ceiling wardrobe offers plenty of storage. A further double bedroom provides access to the study / home office fitted with great storage and bespoke desk unit a lovely space to work from home, the guest shower room completes the accommodation at this level. Viewing is highly recommended to truly appreciate the accommodation on offer.
To the end of the garden there is off-street parking with secure roller gate and which is accessed from a lane to the rear. Complimented by a landscaped rear garden which is paved with Indian sandstone and pebble and planted with an abundance of mature evergreen shrubs and plants, providing a wonderful west facing oasis to sit out an enjoy the afternoon and evening sunshine. The front of the house offers tremendous curb appeal from the freshly painted door to the granite and pebble landscaping planted with lavender and array of mature colourful plants.
处于爱尔兰,都柏林的“171 Rathmines Road Upper, Rathmines, Dublin 6”是一处都柏林出售单独家庭住宅,EUR 1,650,0003。这个高端的都柏林单独家庭住宅共包括3间卧室和0间浴室。你也可以寻找更多都柏林的豪宅、或是搜索都柏林的出售豪宅。



















