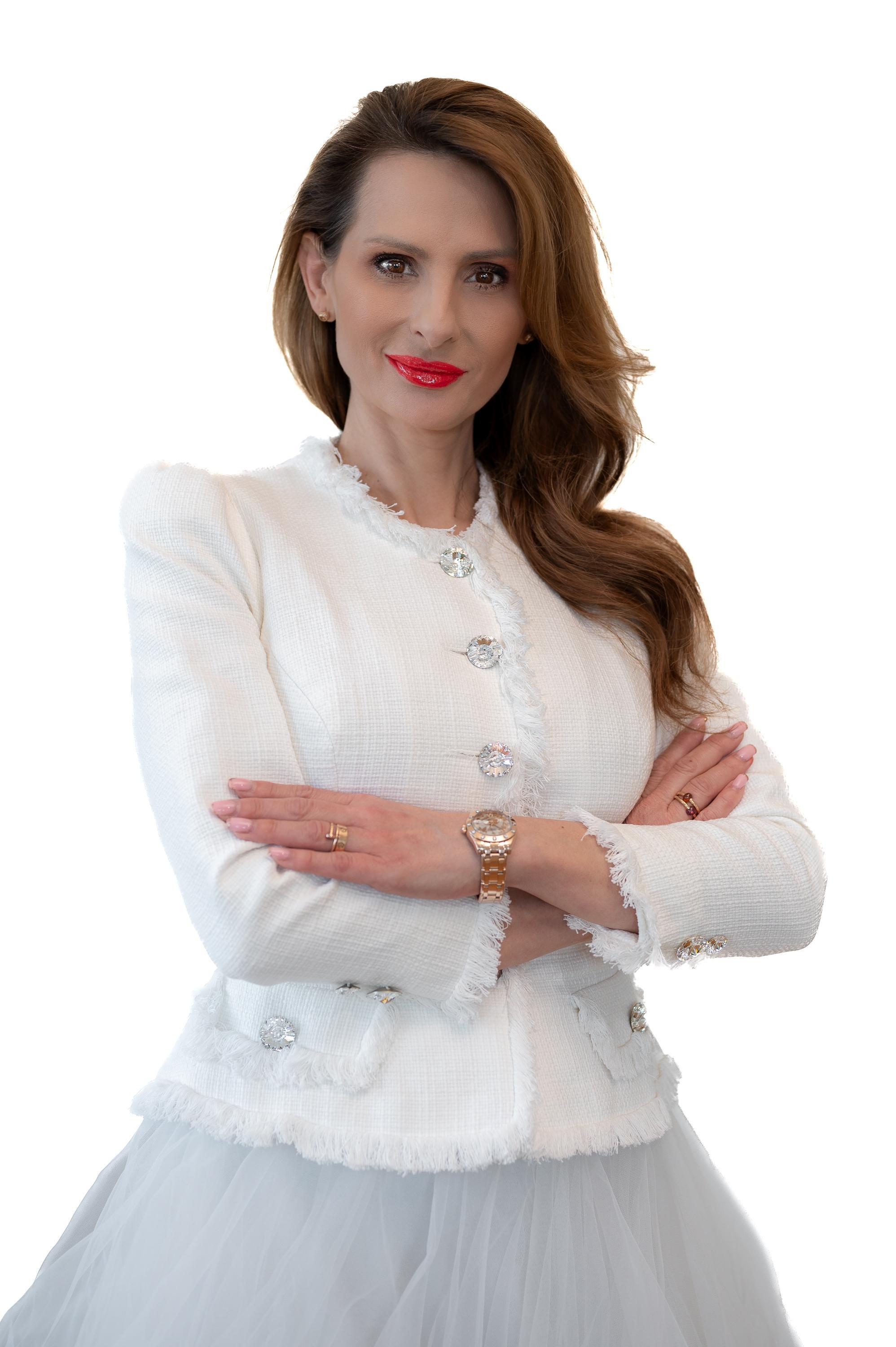出售, Price Upon Request
斯洛伐克
卧室 : 2
浴室 : 1
浴室(企缸) : 0
MLS#: 0411
楼盘简介
Slovakia Sotheby’s International Realty is pleased to present for sale a unique recreational chalet set in a quiet natural location at the foothills of the High Tatras, in the village of Východná, Liptovský Mikuláš. This timeless new build, approved in 2020, with traditional elements is the result of a thoughtful design by Swedish architects who masterfully combined modern alpine style with a strong emphasis on functionality, comfort, and privacy.
The architectural design of the property respects the surrounding natural landscape while creating a harmonious retreat for year-round living. The living space is spread across three levels, each carefully designed to fulfill a specific function, ensuring efficient use of the entire floor area.
The ground floor serves as the daytime living zone with an open-plan concept comprising a fully fitted kitchen, dining area for six, a fireplace, and floor-to-ceiling glazing framing panoramic views of the surrounding greenery. This space naturally connects to an outdoor terrace of 28 m², ideal for al fresco dining and relaxation. The night zone offers two bedrooms with flexible capacity for up to nine guests: one with a double bed and an additional pull-out bed, the other with two single beds and four integrated pull-out beds.
The basement level is dedicated to relaxation and technical facilities. It features a designer bathroom with a walk-in shower equipped with three rain shower heads, extensive integrated storage solutions, and ambient lighting, complemented by a separate toilet and a laundry room. This area also offers the possibility of creating a private wellness zone. The property is equipped with underfloor heating and an advanced smart climate-control system on all floors (Loxone).
Parking is provided with five outdoor spaces, and there is also a storage area for bicycles and sports equipment.
The combination of elegant architecture, artisanal craftsmanship, and functional layout makes this property an ideal sanctuary for weekend escapes as well as extended year-round stays. Upon request, full property management services can be arranged, including lawn care, cleaning, maintenance, winter upkeep, or rental management for investment purposes.
year of approval: 2020
East–West orientation
air-conditioning and underfloor heating
private well on the property
fireplace
fitness area
alarm, CCTV, fire and flood protection system
smart home system: Loxone
strategic location for winter and summer sports
property management option
energy certificate: B
更多
The architectural design of the property respects the surrounding natural landscape while creating a harmonious retreat for year-round living. The living space is spread across three levels, each carefully designed to fulfill a specific function, ensuring efficient use of the entire floor area.
The ground floor serves as the daytime living zone with an open-plan concept comprising a fully fitted kitchen, dining area for six, a fireplace, and floor-to-ceiling glazing framing panoramic views of the surrounding greenery. This space naturally connects to an outdoor terrace of 28 m², ideal for al fresco dining and relaxation. The night zone offers two bedrooms with flexible capacity for up to nine guests: one with a double bed and an additional pull-out bed, the other with two single beds and four integrated pull-out beds.
The basement level is dedicated to relaxation and technical facilities. It features a designer bathroom with a walk-in shower equipped with three rain shower heads, extensive integrated storage solutions, and ambient lighting, complemented by a separate toilet and a laundry room. This area also offers the possibility of creating a private wellness zone. The property is equipped with underfloor heating and an advanced smart climate-control system on all floors (Loxone).
Parking is provided with five outdoor spaces, and there is also a storage area for bicycles and sports equipment.
The combination of elegant architecture, artisanal craftsmanship, and functional layout makes this property an ideal sanctuary for weekend escapes as well as extended year-round stays. Upon request, full property management services can be arranged, including lawn care, cleaning, maintenance, winter upkeep, or rental management for investment purposes.
year of approval: 2020
East–West orientation
air-conditioning and underfloor heating
private well on the property
fireplace
fitness area
alarm, CCTV, fire and flood protection system
smart home system: Loxone
strategic location for winter and summer sports
property management option
energy certificate: B
周边环境
* 乡村生活
处于斯洛伐克的“Chalet at the Foot of Kriván, Liptovský Mikuláš – Východná”是一处斯洛伐克出售N/A,Price Upon Request2。这个高端的斯洛伐克N/A共包括2间卧室和1间浴室。你也可以寻找更多斯洛伐克的豪宅、或是搜索斯洛伐克的出售豪宅。


















