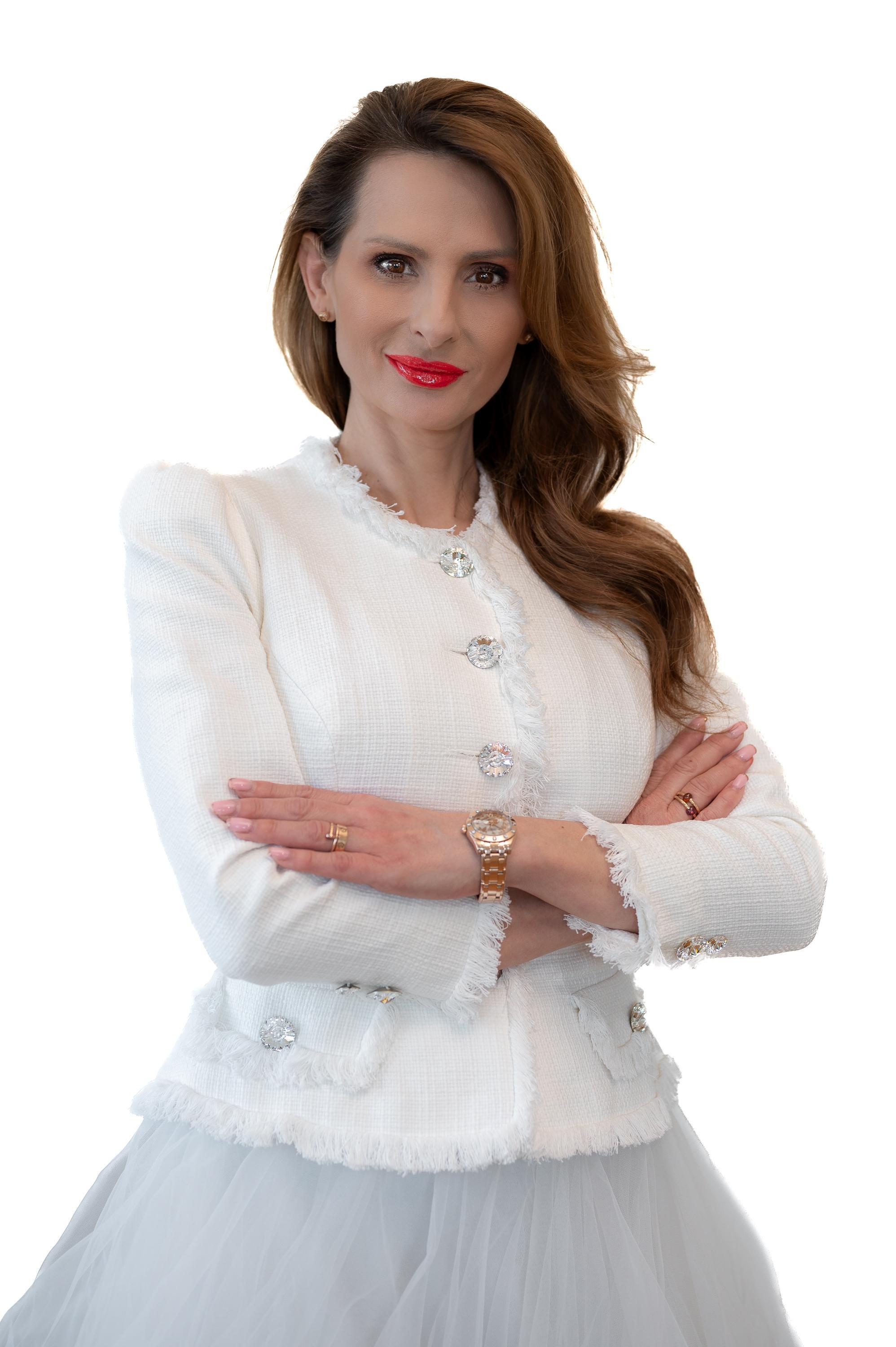出售, EUR 550,000
斯洛伐克
卧室 : 4
浴室 : 3
浴室(企缸) : 0
MLS#: 0409
楼盘简介
Slovakia Sotheby’s International Realty is pleased to present for sale a spacious 4-bedroom family residence situated in the sought-after residential district of Kopanice – Prievidza. The property is located on a quiet cul-de-sac in immediate proximity to nature and a forest park, while maintaining excellent accessibility to the city center.
Layout
Entrance level – Generous living area with fireplace, dining room, fully equipped Miele kitchen, relaxation zone with direct access to the terrace, master bedroom with walk-in closet, two additional bedrooms, study, playroom, two bathrooms, two guest toilets, and storage room. Lower ground floor – Lounge, traditional Slovak room/wine cellar, wellness area with sauna, fitness facilities, bathroom, technical room, and garden equipment storage. A particular advantage of the property lies in its abundance of social and entertainment spaces. The main living area is complemented by a private cigar room and a Slovak room/wine cellar on the lower floor with a separate entrance, allowing gatherings with friends without disturbing the privacy of the household.
The residence is fitted with modern technical features ensuring comfort and effortless operation: underfloor heating connected to a gas boiler, air conditioning, Siemens smart home heating and lighting control, security system with camera surveillance, and solar panels.
Built in 2004 and partially refurbished in 2013 (focused on technical installations such as boiler replacement and electrical systems), the property offers reliable functionality and modern standards.
The exterior design emphasizes privacy and low-maintenance landscaping. The spacious terrace is partially covered by a bioclimatic pergola and enhanced with a year-round hot tub, equipped with an outdoor heating panel and mobile shading system. Parking is provided by a double garage with direct access to the house as well as two additional outdoor spaces.
More information about the property:
generous living room with fireplace lounge, wine cellar/Slovak room, panic room wellness zone with sauna and hot tub 4 solar panels air conditioning multiple technical/storage rooms direct access to the forest energy certificate: B
更多
Layout
Entrance level – Generous living area with fireplace, dining room, fully equipped Miele kitchen, relaxation zone with direct access to the terrace, master bedroom with walk-in closet, two additional bedrooms, study, playroom, two bathrooms, two guest toilets, and storage room. Lower ground floor – Lounge, traditional Slovak room/wine cellar, wellness area with sauna, fitness facilities, bathroom, technical room, and garden equipment storage. A particular advantage of the property lies in its abundance of social and entertainment spaces. The main living area is complemented by a private cigar room and a Slovak room/wine cellar on the lower floor with a separate entrance, allowing gatherings with friends without disturbing the privacy of the household.
The residence is fitted with modern technical features ensuring comfort and effortless operation: underfloor heating connected to a gas boiler, air conditioning, Siemens smart home heating and lighting control, security system with camera surveillance, and solar panels.
Built in 2004 and partially refurbished in 2013 (focused on technical installations such as boiler replacement and electrical systems), the property offers reliable functionality and modern standards.
The exterior design emphasizes privacy and low-maintenance landscaping. The spacious terrace is partially covered by a bioclimatic pergola and enhanced with a year-round hot tub, equipped with an outdoor heating panel and mobile shading system. Parking is provided by a double garage with direct access to the house as well as two additional outdoor spaces.
More information about the property:
generous living room with fireplace lounge, wine cellar/Slovak room, panic room wellness zone with sauna and hot tub 4 solar panels air conditioning multiple technical/storage rooms direct access to the forest energy certificate: B
周边环境
* 户外活动
处于斯洛伐克的“Family house near the forest park, Prievidza”是一处斯洛伐克出售其他住宅,EUR 550,0004。这个高端的斯洛伐克其他住宅共包括4间卧室和3间浴室。你也可以寻找更多斯洛伐克的豪宅、或是搜索斯洛伐克的出售豪宅。


















