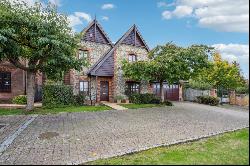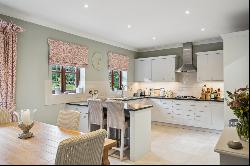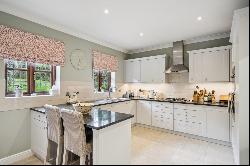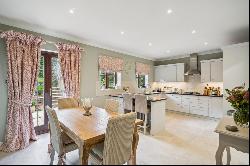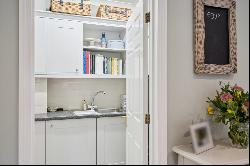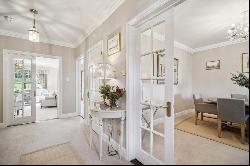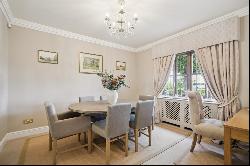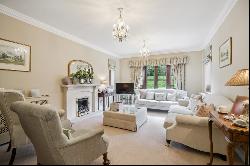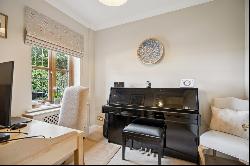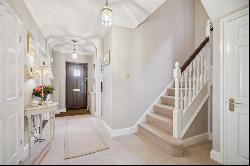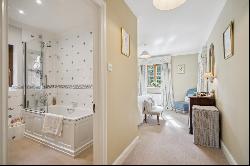出售, Guided Price: GBP 1,200,000
Chartridge Lane, Chesham, Buckinghamshire, HP5 2SH, Chesham, 英格兰, 英国
楼盘类型 : 单独家庭住宅
楼盘设计 : N/A
建筑面积 : 2,111 ft² / 196 m²
占地面积 : N/A
卧室 : 4
浴室 : 3
浴室(企缸) : 0
MLS#: N/A
楼盘简介
Location
Chartridge is a semi-rural ribbon village located in the lower Chiltern Hills about two miles North West of Chesham. There is a 18 hole golf course, Village Hall, Village Shop, an excellent Primary School, bus service to Chesham and a wealth of footpaths and bridleways offering spectacular walks in this area of outstanding natural beauty.
Chesham offers multiple shopping facilities and amenities with local farmers markets in its pedestrianised high street, as well as the Metropolitan Line underground station for direct access to London. The Chiltern Line to London Marylebone can also be easily accessed from Little Chalfont or Amersham or for those preferring to travel into London Euston, the London Northwestern line can be picked up from Berkhamsted.
The area is renowned for its excellent educational facilities including Chesham Grammar school (2.1 miles), Dr Challoner's Grammar School for boys in Amersham (4.2 miles) and for Dr Challoner's High School for girls in Little Chalfont (5.8 miles). For Independent schooling there is Berkhamsted School and Chesham Preparatory, along with The Beacon School and Heatherton House both in Amersham.
School catchments are as of September 2025, and all distances are approximate.
Description
An attractive brick and flint family home, built in the year 2000 in traditional design. The property provides exceptionally well presented accommodation in excess of 2,100 sqft, arranged over two well planned floors. With outstanding local and grammar school catchments and located 1.8 miles to Chesham Metropolitan Line Station.
Upon entering the property, you step into the welcoming entrance hallway which gives access to the ground floor accommodation. There is a cloakroom and a large understairs storage cupboard, both off the hallway.
On the ground floor there is a study to the front of the property, a formal dining room is accessed via glazed double doors, providing natural light into the room, with ample space for a dining table and chairs, and further furniture if required.
The sitting room is also accessed via glazed double doors and is flooded with natural light being triple aspect with windows to either side of the property, and double doors to the rear garden. There is a feature fireplace with an attractive marble mantel and surround.
The kitchen was recently re-fitted with a range of base and eye level units, granite work surfaces incorporating the breakfast bar, one and a half bowl drainer sink with mixer tap, four ring gas hob with extractor hood above, two electric ovens and integrated appliances including a dishwasher and fridge freezer. There are glazed double door to the rear garden, two windows and a door to a separate utility room. The utility room is also fitted with base and eye level units providing great additional storage, there is also a sink and space and plumbing for appliances.
On the first floor the landing benefits a large airing cupboard housing the hot water tank. The principal bedroom is double aspect with built in wardrobe storage and an en-suite bathroom. There are three further double bedrooms, two with built in storage, all served by two bath/shower rooms.
The rear of the property is of a sunny south-westerly aspect, offering a generous patio area with steps up to an area predominately laid to lawn. The garden is planted with various mature shrubs and trees and the boundaries are enclosed with a mixture of close board fencing and further mature hedging. There is a timber gate to the front and a pedestrian door to the double garage.
To the front of the property there is a double garage with electric up and over door, there is also a brick paved private driveway with parking for several cars.
更多
Chartridge is a semi-rural ribbon village located in the lower Chiltern Hills about two miles North West of Chesham. There is a 18 hole golf course, Village Hall, Village Shop, an excellent Primary School, bus service to Chesham and a wealth of footpaths and bridleways offering spectacular walks in this area of outstanding natural beauty.
Chesham offers multiple shopping facilities and amenities with local farmers markets in its pedestrianised high street, as well as the Metropolitan Line underground station for direct access to London. The Chiltern Line to London Marylebone can also be easily accessed from Little Chalfont or Amersham or for those preferring to travel into London Euston, the London Northwestern line can be picked up from Berkhamsted.
The area is renowned for its excellent educational facilities including Chesham Grammar school (2.1 miles), Dr Challoner's Grammar School for boys in Amersham (4.2 miles) and for Dr Challoner's High School for girls in Little Chalfont (5.8 miles). For Independent schooling there is Berkhamsted School and Chesham Preparatory, along with The Beacon School and Heatherton House both in Amersham.
School catchments are as of September 2025, and all distances are approximate.
Description
An attractive brick and flint family home, built in the year 2000 in traditional design. The property provides exceptionally well presented accommodation in excess of 2,100 sqft, arranged over two well planned floors. With outstanding local and grammar school catchments and located 1.8 miles to Chesham Metropolitan Line Station.
Upon entering the property, you step into the welcoming entrance hallway which gives access to the ground floor accommodation. There is a cloakroom and a large understairs storage cupboard, both off the hallway.
On the ground floor there is a study to the front of the property, a formal dining room is accessed via glazed double doors, providing natural light into the room, with ample space for a dining table and chairs, and further furniture if required.
The sitting room is also accessed via glazed double doors and is flooded with natural light being triple aspect with windows to either side of the property, and double doors to the rear garden. There is a feature fireplace with an attractive marble mantel and surround.
The kitchen was recently re-fitted with a range of base and eye level units, granite work surfaces incorporating the breakfast bar, one and a half bowl drainer sink with mixer tap, four ring gas hob with extractor hood above, two electric ovens and integrated appliances including a dishwasher and fridge freezer. There are glazed double door to the rear garden, two windows and a door to a separate utility room. The utility room is also fitted with base and eye level units providing great additional storage, there is also a sink and space and plumbing for appliances.
On the first floor the landing benefits a large airing cupboard housing the hot water tank. The principal bedroom is double aspect with built in wardrobe storage and an en-suite bathroom. There are three further double bedrooms, two with built in storage, all served by two bath/shower rooms.
The rear of the property is of a sunny south-westerly aspect, offering a generous patio area with steps up to an area predominately laid to lawn. The garden is planted with various mature shrubs and trees and the boundaries are enclosed with a mixture of close board fencing and further mature hedging. There is a timber gate to the front and a pedestrian door to the double garage.
To the front of the property there is a double garage with electric up and over door, there is also a brick paved private driveway with parking for several cars.
处于英国,英格兰,Chesham的“Chartridge Lane, Chesham, Buckinghamshire, HP5 2SH”是一处2,111ft²Chesham出售单独家庭住宅,Guided Price: GBP 1,200,0004。这个高端的Chesham单独家庭住宅共包括4间卧室和3间浴室。你也可以寻找更多Chesham的豪宅、或是搜索Chesham的出售豪宅。

