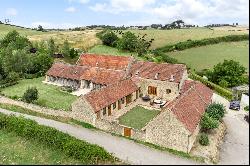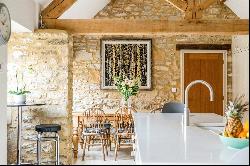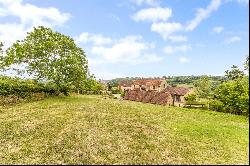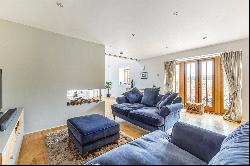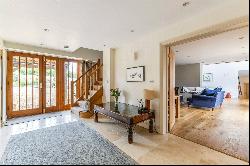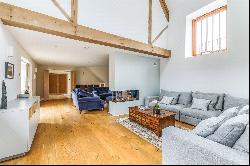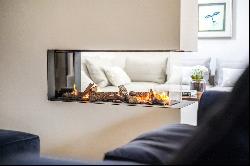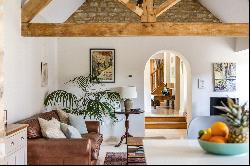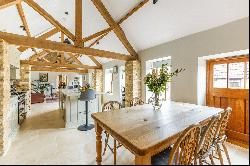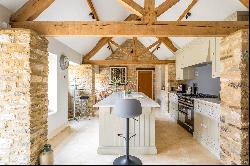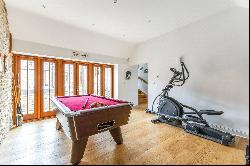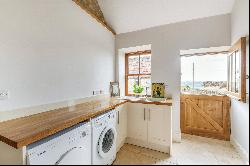出售, Guided Price: GBP 1,395,000
Leigh Lane, St. Catherine, Bath, Gloucestershire, BA1 8HQ, Bath, 英格兰, 英国
楼盘类型 : 公寓
楼盘设计 : N/A
建筑面积 : 3,164 ft² / 294 m²
占地面积 : N/A
卧室 : 4
浴室 : 4
浴室(企缸) : 0
MLS#: N/A
楼盘简介
Location
The property is situated in the high desirable St. Catherine's Valley forming part of the South Cotswolds and an Area of Outstanding Natural Beauty about 5.5 miles from the UNESCO city of Bath.
The property is in a semi rural setting surrounded by glorious countryside and with far reaching views in places and offering excellent dog walking on your doorstep and a nearby livery yard for equine enthusiasts. Situated at the northwest end of the valley the property is well placed for easy access to the A46, M4 motorway via junction 18 and the villages of both Marshfield ( approx. 2.5 miles) and Batheaston ( approx. 4 miles).
The City of Bath is about 5.5 miles away and offers a wonderful array of retail outlets, a fine selection of restaurants cafes and wine bars and a number of well renowned cultural activities which include a well-respected international music and literary festival as well as many pre-London shows at The Theatre Royal. World class sporting facilities are available at the nearby Bath Rugby and Cricket Clubs and at Bath University.
There are also a number of schools within easy reach which include King Edward's Schools, The Royal High School, Prior Park and Marshfield Primary school.
Description
Situated on the edge of St. Catherine's Valley, enjoying uninterrupted countryside views, stands this impressive barn conversion. Set within glorious gardens and offering over 3,100 sq ft of beautifully appointed, versatile accommodation, the property is constructed in attractive Cotswold-style stone, blending timeless charm with modern comfort.
Upon entering, you're welcomed by a spacious and inviting entrance hall, featuring stairs to the first floor and generous built-in storage cupboards. Double doors lead into the principal reception room, which boasts a part-vaulted ceiling and a cosy central fireplace—perfect for relaxing evenings. Practical wooden flooring flows throughout, and French doors open onto the courtyard garden, seamlessly connecting indoor and outdoor living.
At the heart of the home lies a beautifully designed open-plan kitchen, family, and breakfast room, accessed via a step down from the entrance hall. The family room features a vaulted ceiling, generous space for large sofas, and direct access to the courtyard garden, creating a perfect setting for relaxation and entertaining. The bespoke kitchen is fitted to a high standard, boasting a large island unit, integrated appliances, a feature range-style cooker, and a Quooker boiling water tap. Adjacent to this, the breakfast room offers ample space for a large dining table, built-in storage, and leads down to a spacious utility and boot room, which includes a stable door opening out to the garden and lane.
To the far side of the house, steps from the main reception room lead down to a hallway that opens into a games room/gym—ideal for leisure or fitness. Adjacent is a guest bedroom with its own en suite shower room.
A further hallway leads to two additional bedrooms, another en suite shower room, and a family bathroom, offering flexible accommodation for family and guests.
Upstairs, the principal bedroom suite features ample built-in storage and a spacious en suite bath/shower room, providing a private retreat.
Outside
The gardens extend to just over 0.4 acres, thoughtfully divided between a private courtyard lawn, open lawns, and well-stocked flower beds. The property also benefits from ample parking and garaging.
Access is via a shared driveway with the neighbouring barn conversion, which transitions into a private drive and grounds. There is convenient access to Leigh Lane and the adjacent farm track, making the surrounding countryside easily accessible for walks and exploration. A livery yard within easy walking distance of Kingfisher barn offers equine enthusiasts further outdoor activities.
This beautifully presented barn conversion offers a rare combination of character, space, and flexibility, with the majority of accommodation arranged over one floor. Whether you're seeking a peaceful country retreat or a versatile family home, this property delivers on every front.
Directions
From Bath city centre, head out along the A4 London Road until you reach the roundabout at the dual carriageway. Take the first exit onto the A46 and follow for approximately 3 miles. Turn right onto Leigh Lane and follow for approximately half a mile.
What3words///gearbox.rise.yummy
更多
The property is situated in the high desirable St. Catherine's Valley forming part of the South Cotswolds and an Area of Outstanding Natural Beauty about 5.5 miles from the UNESCO city of Bath.
The property is in a semi rural setting surrounded by glorious countryside and with far reaching views in places and offering excellent dog walking on your doorstep and a nearby livery yard for equine enthusiasts. Situated at the northwest end of the valley the property is well placed for easy access to the A46, M4 motorway via junction 18 and the villages of both Marshfield ( approx. 2.5 miles) and Batheaston ( approx. 4 miles).
The City of Bath is about 5.5 miles away and offers a wonderful array of retail outlets, a fine selection of restaurants cafes and wine bars and a number of well renowned cultural activities which include a well-respected international music and literary festival as well as many pre-London shows at The Theatre Royal. World class sporting facilities are available at the nearby Bath Rugby and Cricket Clubs and at Bath University.
There are also a number of schools within easy reach which include King Edward's Schools, The Royal High School, Prior Park and Marshfield Primary school.
Description
Situated on the edge of St. Catherine's Valley, enjoying uninterrupted countryside views, stands this impressive barn conversion. Set within glorious gardens and offering over 3,100 sq ft of beautifully appointed, versatile accommodation, the property is constructed in attractive Cotswold-style stone, blending timeless charm with modern comfort.
Upon entering, you're welcomed by a spacious and inviting entrance hall, featuring stairs to the first floor and generous built-in storage cupboards. Double doors lead into the principal reception room, which boasts a part-vaulted ceiling and a cosy central fireplace—perfect for relaxing evenings. Practical wooden flooring flows throughout, and French doors open onto the courtyard garden, seamlessly connecting indoor and outdoor living.
At the heart of the home lies a beautifully designed open-plan kitchen, family, and breakfast room, accessed via a step down from the entrance hall. The family room features a vaulted ceiling, generous space for large sofas, and direct access to the courtyard garden, creating a perfect setting for relaxation and entertaining. The bespoke kitchen is fitted to a high standard, boasting a large island unit, integrated appliances, a feature range-style cooker, and a Quooker boiling water tap. Adjacent to this, the breakfast room offers ample space for a large dining table, built-in storage, and leads down to a spacious utility and boot room, which includes a stable door opening out to the garden and lane.
To the far side of the house, steps from the main reception room lead down to a hallway that opens into a games room/gym—ideal for leisure or fitness. Adjacent is a guest bedroom with its own en suite shower room.
A further hallway leads to two additional bedrooms, another en suite shower room, and a family bathroom, offering flexible accommodation for family and guests.
Upstairs, the principal bedroom suite features ample built-in storage and a spacious en suite bath/shower room, providing a private retreat.
Outside
The gardens extend to just over 0.4 acres, thoughtfully divided between a private courtyard lawn, open lawns, and well-stocked flower beds. The property also benefits from ample parking and garaging.
Access is via a shared driveway with the neighbouring barn conversion, which transitions into a private drive and grounds. There is convenient access to Leigh Lane and the adjacent farm track, making the surrounding countryside easily accessible for walks and exploration. A livery yard within easy walking distance of Kingfisher barn offers equine enthusiasts further outdoor activities.
This beautifully presented barn conversion offers a rare combination of character, space, and flexibility, with the majority of accommodation arranged over one floor. Whether you're seeking a peaceful country retreat or a versatile family home, this property delivers on every front.
Directions
From Bath city centre, head out along the A4 London Road until you reach the roundabout at the dual carriageway. Take the first exit onto the A46 and follow for approximately 3 miles. Turn right onto Leigh Lane and follow for approximately half a mile.
What3words///gearbox.rise.yummy
处于英国,英格兰,Bath的“Leigh Lane, St. Catherine, Bath, Gloucestershire, BA1 8HQ”是一处3,164ft²Bath出售公寓,Guided Price: GBP 1,395,0004。这个高端的Bath公寓共包括4间卧室和4间浴室。你也可以寻找更多Bath的豪宅、或是搜索Bath的出售豪宅。

