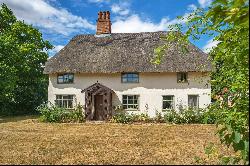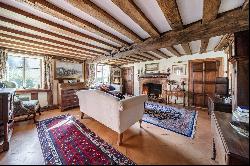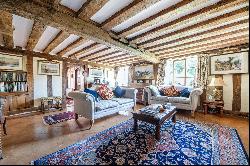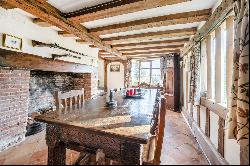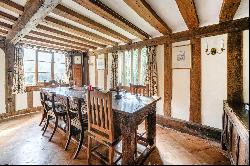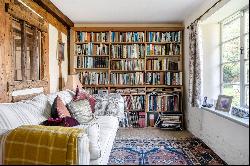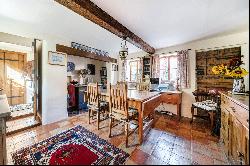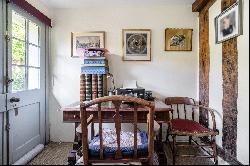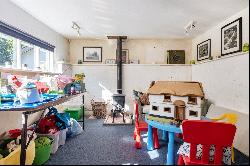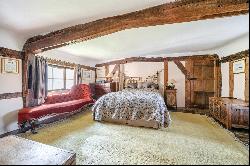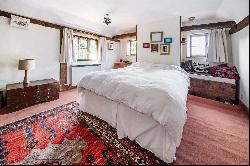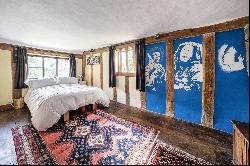出售, Guided Price: GBP 600,000
The Street, Thornham Magna, Eye, Suffolk, IP23 8HB, 英国
楼盘类型 : 单独家庭住宅
楼盘设计 : N/A
建筑面积 : 2,325 ft² / 216 m²
占地面积 : N/A
卧室 : 4
浴室 : 2
浴室(企缸) : 0
MLS#: N/A
楼盘简介
Location
The peaceful hamlet of Thornham Magna is the sister village of Thornham Parva on the former estate of Thornham Hall, the Henniker family seat. Thornham Walks are open to the public and is also used as a lovely Park Run location. The A140 Ipswich/Norwich road is approximately 1 mile to the east and 3.5 miles from the town of Eye. Shopping facilities are available in Eye together with its schooling, health centre and local hospital. The market town of Diss provides further shopping, cultural, educational and recreational facilities. The larger market towns of Stowmarket and Diss and the county town of Ipswich are readily accessible with large shopping centres, and the commuter can take advantage of direct train service links to London's Liverpool Street Station from either Stowmarket or Diss.
Description
Situated within this well-regarded rural village, Lambs Farm House is a fine Grade II listed home, believed to date back to the early 16th-century and built of traditional timber-frame construction under a reed thatched roof.
The property has been a much-loved home of the present owners for almost 50 years, and during that time has been well-maintained and lovingly restored, cleverly enhancing the original fabric with bespoke high-quality detail and improvements throughout.
The original features are particularly notable, to include a wonderful, exposed timber frame, Tudor arches and carved bressummer, inglenook fireplaces, mullion windows and attractive period internal doors.
The accommodation is arranged over two floors, extending to around 2,300 sq ft with well-proportioned rooms and a high degree of natural light comprising entrance hall with tiled flooring access to a laundry and shower room. The kitchen and breakfast room are fitted with traditional base and wall mounted units with marble worktops, twin Belfast sink with wood drainer, integrated two-drawer dishwasher, stone floor and space for breakfast table and dresser, and a fireplace.
The sitting/drawing room is a wonderful, elegant reception room, with tiled floors and underfloor heating, red-brick fireplace with carved wood mantel and door to the front entrance. The dining room enjoys a double-aspect, with inglenook fireplace.
There is a study/garden room with windows and glazed French doors to the rear garden as well as a ground-floor double-aspect bathroom with underfloor heating, with traditional freestanding ball-and-claw bath, low level WC and pedestal wash basin.
The stair hall features storage and a beautifully hand-crafted staircase leading to a first-floor landing. The four bedrooms are all of good size, with double-aspect overlooking the gardens, with three having their own storage and wardrobes.
OUTSIDE
Lambs Farm House is approached from the village lane onto a side gravelled driveway, with turning space and its own garage to the rear. There is an adjoining outbuilding to the house, with workshop/garden store leading through to a studio/garden room with wood-burning stove. The garden is delightful with seating areas and an original well.
Directions
baking.blank.lifetimes
更多
The peaceful hamlet of Thornham Magna is the sister village of Thornham Parva on the former estate of Thornham Hall, the Henniker family seat. Thornham Walks are open to the public and is also used as a lovely Park Run location. The A140 Ipswich/Norwich road is approximately 1 mile to the east and 3.5 miles from the town of Eye. Shopping facilities are available in Eye together with its schooling, health centre and local hospital. The market town of Diss provides further shopping, cultural, educational and recreational facilities. The larger market towns of Stowmarket and Diss and the county town of Ipswich are readily accessible with large shopping centres, and the commuter can take advantage of direct train service links to London's Liverpool Street Station from either Stowmarket or Diss.
Description
Situated within this well-regarded rural village, Lambs Farm House is a fine Grade II listed home, believed to date back to the early 16th-century and built of traditional timber-frame construction under a reed thatched roof.
The property has been a much-loved home of the present owners for almost 50 years, and during that time has been well-maintained and lovingly restored, cleverly enhancing the original fabric with bespoke high-quality detail and improvements throughout.
The original features are particularly notable, to include a wonderful, exposed timber frame, Tudor arches and carved bressummer, inglenook fireplaces, mullion windows and attractive period internal doors.
The accommodation is arranged over two floors, extending to around 2,300 sq ft with well-proportioned rooms and a high degree of natural light comprising entrance hall with tiled flooring access to a laundry and shower room. The kitchen and breakfast room are fitted with traditional base and wall mounted units with marble worktops, twin Belfast sink with wood drainer, integrated two-drawer dishwasher, stone floor and space for breakfast table and dresser, and a fireplace.
The sitting/drawing room is a wonderful, elegant reception room, with tiled floors and underfloor heating, red-brick fireplace with carved wood mantel and door to the front entrance. The dining room enjoys a double-aspect, with inglenook fireplace.
There is a study/garden room with windows and glazed French doors to the rear garden as well as a ground-floor double-aspect bathroom with underfloor heating, with traditional freestanding ball-and-claw bath, low level WC and pedestal wash basin.
The stair hall features storage and a beautifully hand-crafted staircase leading to a first-floor landing. The four bedrooms are all of good size, with double-aspect overlooking the gardens, with three having their own storage and wardrobes.
OUTSIDE
Lambs Farm House is approached from the village lane onto a side gravelled driveway, with turning space and its own garage to the rear. There is an adjoining outbuilding to the house, with workshop/garden store leading through to a studio/garden room with wood-burning stove. The garden is delightful with seating areas and an original well.
Directions
baking.blank.lifetimes
处于英国的“The Street, Thornham Magna, Eye, Suffolk, IP23 8HB”是一处2,325ft²英国出售单独家庭住宅,Guided Price: GBP 600,0004。这个高端的英国单独家庭住宅共包括4间卧室和2间浴室。你也可以寻找更多英国的豪宅、或是搜索英国的出售豪宅。

