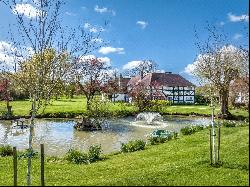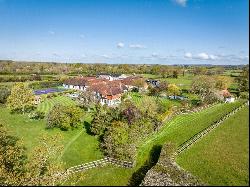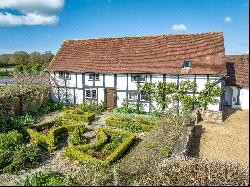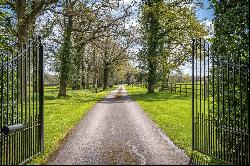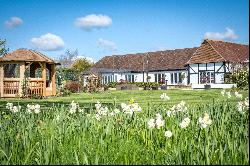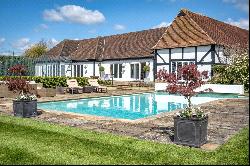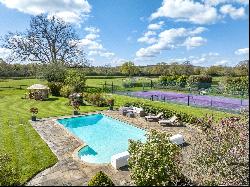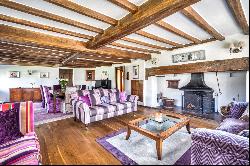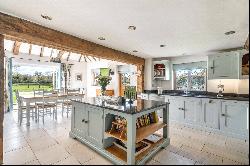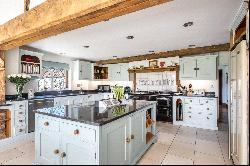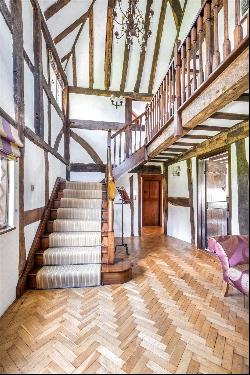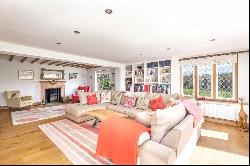出售, Guided Price: GBP 2,950,000
Gaskyns House, Lyons Road, Slinfold, Horsham, West Sussex, RH13 0QT, 伦敦, 英格兰, 英国
楼盘类型 : 单独家庭住宅
楼盘设计 : N/A
建筑面积 : 5,415 ft² / 503 m²
占地面积 : N/A
卧室 : 5
浴室 : 5
浴室(企缸) : 0
MLS#: N/A
楼盘简介
Location
Distances
Horsham 3.9 miles (52 minutes mainline train to Victoria and London Bridge), Christ's Hospital Station 1.9 miles (62 minutes mainline train to Victoria), Guildford 18.3 miles, Gatwick Airport 18.4 miles, Brighton 30.4 miles, London 44.5 miles. (All distances and times are approximate)
Description
Gaskyns is a Grade II Listed property with extensive leisure facilities and 26 acres
A detached five bedroom period family home featuring beautifully-presented accommodation together with indoor and outdoor pools, a sauna, steam room and gym together with a garden office and two-bedroom apartment, garaging, wine store and Stud Cottage. Gaskyns is located on the fringes of a desirable West Sussex village, near to local and town centre amenities.
Dating from the 15th century, Gaskyns is a charming family home with flexible accommodation arranged over two floors. Sensitively combining period character with modern luxury, this exceptional home offers beautifully proportioned living spaces and extensive leisure facilities, all set within 26 acres of landscaped grounds and rolling countryside.
The main house features a welcoming entrance hall with cloakroom, a magnificent drawing/dining room with inglenook fireplace, a sitting room with woodburning stove and bi-fold doors to the terrace, a snug with bespoke storage, and a superb kitchen/breakfast room with Aga, central island, vaulted dining area and access to the garden. A study area and utility room complete the ground floor. Planning permission exists for a further orangery extension.
Upstairs, the principal bedroom includes a dressing room and en suite shower, with four additional double bedrooms and four bathrooms (three en suite), plus a stylish family bathroom.
Approached via double iron gates and a sweeping driveway, the property also includes a substantial detached outbuilding housing a luxurious leisure suite with indoor pool, spa pool, sauna, steam room, gym and plant rooms. A dramatic double-height office with mezzanine, inter-connecting offices with kitchenette, a self-contained two-storey flat, and a separate two-bedroom cottage (Stud Cottage) provide outstanding flexibility for family, guests or staff.
The formal gardens feature extensive lawns, mature planting, a duck pond, all-weather tennis court, outdoor swimming pool, summer house and large terraces ideal for entertaining. The estate extends to approximately 26 acres, with the added benefit of income-generating solar panels (approx. £20,000–£25,000 p.a.).
更多
Distances
Horsham 3.9 miles (52 minutes mainline train to Victoria and London Bridge), Christ's Hospital Station 1.9 miles (62 minutes mainline train to Victoria), Guildford 18.3 miles, Gatwick Airport 18.4 miles, Brighton 30.4 miles, London 44.5 miles. (All distances and times are approximate)
Description
Gaskyns is a Grade II Listed property with extensive leisure facilities and 26 acres
A detached five bedroom period family home featuring beautifully-presented accommodation together with indoor and outdoor pools, a sauna, steam room and gym together with a garden office and two-bedroom apartment, garaging, wine store and Stud Cottage. Gaskyns is located on the fringes of a desirable West Sussex village, near to local and town centre amenities.
Dating from the 15th century, Gaskyns is a charming family home with flexible accommodation arranged over two floors. Sensitively combining period character with modern luxury, this exceptional home offers beautifully proportioned living spaces and extensive leisure facilities, all set within 26 acres of landscaped grounds and rolling countryside.
The main house features a welcoming entrance hall with cloakroom, a magnificent drawing/dining room with inglenook fireplace, a sitting room with woodburning stove and bi-fold doors to the terrace, a snug with bespoke storage, and a superb kitchen/breakfast room with Aga, central island, vaulted dining area and access to the garden. A study area and utility room complete the ground floor. Planning permission exists for a further orangery extension.
Upstairs, the principal bedroom includes a dressing room and en suite shower, with four additional double bedrooms and four bathrooms (three en suite), plus a stylish family bathroom.
Approached via double iron gates and a sweeping driveway, the property also includes a substantial detached outbuilding housing a luxurious leisure suite with indoor pool, spa pool, sauna, steam room, gym and plant rooms. A dramatic double-height office with mezzanine, inter-connecting offices with kitchenette, a self-contained two-storey flat, and a separate two-bedroom cottage (Stud Cottage) provide outstanding flexibility for family, guests or staff.
The formal gardens feature extensive lawns, mature planting, a duck pond, all-weather tennis court, outdoor swimming pool, summer house and large terraces ideal for entertaining. The estate extends to approximately 26 acres, with the added benefit of income-generating solar panels (approx. £20,000–£25,000 p.a.).

