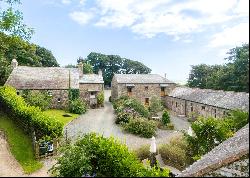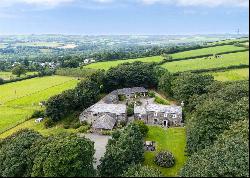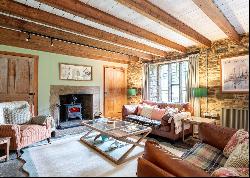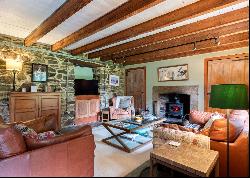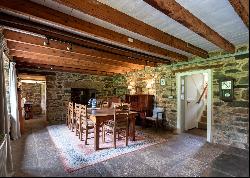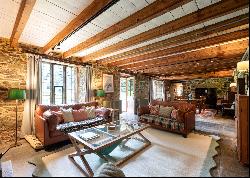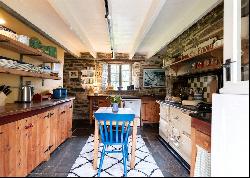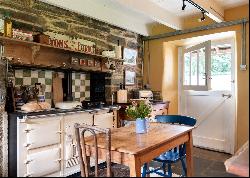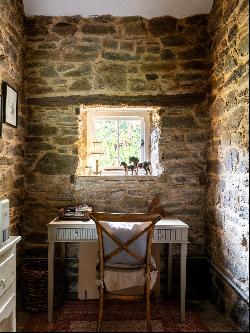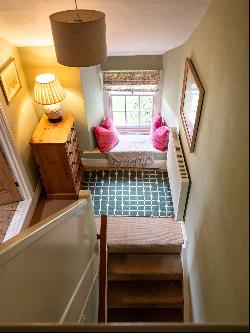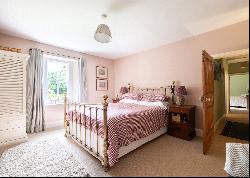出售, Guided Price: GBP 1,250,000
Treveighan, St. Teath, Bodmin, Cornwall, PL30 3JN, 英国
楼盘类型 : 单独家庭住宅
楼盘设计 : N/A
建筑面积 : 6,681 ft² / 621 m²
占地面积 : N/A
卧室 : 4
浴室 : 2
浴室(企缸) : 0
MLS#: N/A
楼盘简介
Location
Tredarrup enjoys a tranquil setting in the gently rolling countryside of North Cornwall, with stunning, far-reaching views over the picturesque Allen Valley. Positioned on the edge of the quaint hamlet of Treveighan, it is just 2 miles from the village of St Tudy, home to the well-regarded St Tudy Inn gastropub and a community-run village shop.
The ancient town of Camelford, approximately 4 miles away, lies on the A39 Atlantic Highway and offers a range of local amenities. Wadebridge, a bustling market town situated about 9 miles to the south-west, provides a comprehensive selection of shops and services as well as access to the renowned Camel Trail—a scenic walking and cycling route that follows the River Camel to the coastal town of Padstow.
Just 6 miles to the west is Port Isaac, a charming fishing village famed for its picturesque harbour and as the filming location for the TV series Doc Martin. Several beautiful sandy beaches, including Polzeath and Daymer Bay, are easily accessible, while the popular waterside village of Rock offers excellent sailing and water sports facilities on the Camel Estuary.
To the south-east, the dramatic landscapes of Bodmin Moor—an Area of Outstanding Natural Beauty—provide a striking backdrop, ideal for outdoor pursuits such as walking and cycling.
Description
A beautifully restored Grade II-listed farmhouse with four award-winning holiday cottages, set in a peaceful countryside location with far-reaching views.
Approached via a shared driveway with the neighbouring farm, Tredarrup is a truly enchanting smallholding offering a rare opportunity to acquire a lifestyle property of exceptional charm and versatility. Lovingly renovated by the current owners, the property comprises a handsome period farmhouse and a successful complex of four luxury holiday cottages, all set within picturesque grounds in an idyllic rural setting.
The Farmhouse - Believed to date from the early 17th century, stands proudly at the heart of the estate, facing south over its private lawned garden. Constructed from local stone with granite quoins and mullioned windows, the building exudes period character.
Internally, the farmhouse offers beautifully proportioned living space, full of original features including slate and granite flooring, exposed stonework, and open-beamed ceilings. The spacious open-plan sitting and dining room is the heart of the home, featuring two stone fireplaces, both with wood-burning stoves—perfect for cosy evenings.
The traditional country kitchen is fitted with a large electric Aga and benefits from slate flagstone flooring, while a study and former dairy (now used as a pantry) add functional charm. Steps lead to a generous utility/boot room with WC and shower, ideal for post-beach or countryside returns.
Upstairs, there are up to four bedrooms. A vaulted principal room with exposed roof timbers offers a dramatic master suite option, complemented by a further bedroom that could serve as a dressing room. The family bathroom, located on the half landing, features a freestanding roll-top bath, providing a luxurious touch.
The four self-catering holiday cottages have been sympathetically converted from traditional stone barns and are all rated Five Star Gold by Visit England. Each has been individually styled to reflect the character of the estate, with vaulted ceilings, exposed beams and stonework, slate or timber flooring, and wood-burning stoves.
Positioned to form a central courtyard—aside from Mill Barn, which overlooks a private driveway and lawn—the cottages enjoy privacy and space, making them ideal for couples and families alike.
Mill Barn (Sleeps 6): The largest of the cottages at approx. 1,800 sq ft, Mill Barn features an impressive 44'6" vaulted living space with exposed stone walls and timber flooring, a cosy snug, three bedrooms, a family bathroom with a double-ended bath, and a separate shower room.
Stable Cottage (Sleeps 4): A spacious single-storey barn with a 30’5” open-plan living area, granite floors, exposed stonework, vaulted ceiling, two bedrooms (one en suite), and a family bathroom.
The Shippon & The Wagon (Each Sleeps 2): Ideal for romantic getaways, these one-bedroom cottages offer open-plan living with vaulted timber ceilings, oak floors, wood-burning stoves, and sleek en suite shower rooms.
The cottages are set around a charming courtyard with seating areas and garden space, while Mill Barn enjoys a more private position with access to a generous granite-chipped driveway. Beyond lies a gently sloping paddock, from which uninterrupted countryside views can be enjoyed—perfect for sunset walks or morning coffee.
Extending to approximately 7 acres, the land comprises gently sloping grass paddocks that enjoy panoramic countryside views. This beautiful, open setting not only enhances the property's sense of space and tranquillity but also offers excellent potential for a range of uses, such as equestrian activities, hobby farming, or simply enjoying the unspoilt rural surroundings.
Tredarrup is a well-established, high-performing holiday let business with a loyal repeat clientele and strong online presence. All bookings are taken directly via the property's dedicated website, allowing full control of marketing and revenue. The property’s reputation, consistent 5-star reviews, and year-round appeal offer excellent commercial potential and lifestyle flexibility.
Directions
From Wadebridge, take the A39 eastbound, passing through St. Kew Highway and continuing into the Allen Valley. As you approach a sharp right-hand bend, ignore the left turn for St. Teath and instead take the next right, signposted for Michaelstow.
Continue along this road for approximately half a mile, where you will see the Treveighan triangle sign on the left and the Methodist Church on the right. Around 100 metres further on, the entrance to Tredarrup will be found on the left-hand side.
Follow the driveway—also marked as a public footpath—and Tredarrup will appear on your right.
Wadebridge about 6 miles
Truro about 25 miles
Cornwall Airport Newquay about 20 miles
Polzeath about 6 miles
Bodmin Parkway about 12 miles
更多
Tredarrup enjoys a tranquil setting in the gently rolling countryside of North Cornwall, with stunning, far-reaching views over the picturesque Allen Valley. Positioned on the edge of the quaint hamlet of Treveighan, it is just 2 miles from the village of St Tudy, home to the well-regarded St Tudy Inn gastropub and a community-run village shop.
The ancient town of Camelford, approximately 4 miles away, lies on the A39 Atlantic Highway and offers a range of local amenities. Wadebridge, a bustling market town situated about 9 miles to the south-west, provides a comprehensive selection of shops and services as well as access to the renowned Camel Trail—a scenic walking and cycling route that follows the River Camel to the coastal town of Padstow.
Just 6 miles to the west is Port Isaac, a charming fishing village famed for its picturesque harbour and as the filming location for the TV series Doc Martin. Several beautiful sandy beaches, including Polzeath and Daymer Bay, are easily accessible, while the popular waterside village of Rock offers excellent sailing and water sports facilities on the Camel Estuary.
To the south-east, the dramatic landscapes of Bodmin Moor—an Area of Outstanding Natural Beauty—provide a striking backdrop, ideal for outdoor pursuits such as walking and cycling.
Description
A beautifully restored Grade II-listed farmhouse with four award-winning holiday cottages, set in a peaceful countryside location with far-reaching views.
Approached via a shared driveway with the neighbouring farm, Tredarrup is a truly enchanting smallholding offering a rare opportunity to acquire a lifestyle property of exceptional charm and versatility. Lovingly renovated by the current owners, the property comprises a handsome period farmhouse and a successful complex of four luxury holiday cottages, all set within picturesque grounds in an idyllic rural setting.
The Farmhouse - Believed to date from the early 17th century, stands proudly at the heart of the estate, facing south over its private lawned garden. Constructed from local stone with granite quoins and mullioned windows, the building exudes period character.
Internally, the farmhouse offers beautifully proportioned living space, full of original features including slate and granite flooring, exposed stonework, and open-beamed ceilings. The spacious open-plan sitting and dining room is the heart of the home, featuring two stone fireplaces, both with wood-burning stoves—perfect for cosy evenings.
The traditional country kitchen is fitted with a large electric Aga and benefits from slate flagstone flooring, while a study and former dairy (now used as a pantry) add functional charm. Steps lead to a generous utility/boot room with WC and shower, ideal for post-beach or countryside returns.
Upstairs, there are up to four bedrooms. A vaulted principal room with exposed roof timbers offers a dramatic master suite option, complemented by a further bedroom that could serve as a dressing room. The family bathroom, located on the half landing, features a freestanding roll-top bath, providing a luxurious touch.
The four self-catering holiday cottages have been sympathetically converted from traditional stone barns and are all rated Five Star Gold by Visit England. Each has been individually styled to reflect the character of the estate, with vaulted ceilings, exposed beams and stonework, slate or timber flooring, and wood-burning stoves.
Positioned to form a central courtyard—aside from Mill Barn, which overlooks a private driveway and lawn—the cottages enjoy privacy and space, making them ideal for couples and families alike.
Mill Barn (Sleeps 6): The largest of the cottages at approx. 1,800 sq ft, Mill Barn features an impressive 44'6" vaulted living space with exposed stone walls and timber flooring, a cosy snug, three bedrooms, a family bathroom with a double-ended bath, and a separate shower room.
Stable Cottage (Sleeps 4): A spacious single-storey barn with a 30’5” open-plan living area, granite floors, exposed stonework, vaulted ceiling, two bedrooms (one en suite), and a family bathroom.
The Shippon & The Wagon (Each Sleeps 2): Ideal for romantic getaways, these one-bedroom cottages offer open-plan living with vaulted timber ceilings, oak floors, wood-burning stoves, and sleek en suite shower rooms.
The cottages are set around a charming courtyard with seating areas and garden space, while Mill Barn enjoys a more private position with access to a generous granite-chipped driveway. Beyond lies a gently sloping paddock, from which uninterrupted countryside views can be enjoyed—perfect for sunset walks or morning coffee.
Extending to approximately 7 acres, the land comprises gently sloping grass paddocks that enjoy panoramic countryside views. This beautiful, open setting not only enhances the property's sense of space and tranquillity but also offers excellent potential for a range of uses, such as equestrian activities, hobby farming, or simply enjoying the unspoilt rural surroundings.
Tredarrup is a well-established, high-performing holiday let business with a loyal repeat clientele and strong online presence. All bookings are taken directly via the property's dedicated website, allowing full control of marketing and revenue. The property’s reputation, consistent 5-star reviews, and year-round appeal offer excellent commercial potential and lifestyle flexibility.
Directions
From Wadebridge, take the A39 eastbound, passing through St. Kew Highway and continuing into the Allen Valley. As you approach a sharp right-hand bend, ignore the left turn for St. Teath and instead take the next right, signposted for Michaelstow.
Continue along this road for approximately half a mile, where you will see the Treveighan triangle sign on the left and the Methodist Church on the right. Around 100 metres further on, the entrance to Tredarrup will be found on the left-hand side.
Follow the driveway—also marked as a public footpath—and Tredarrup will appear on your right.
Wadebridge about 6 miles
Truro about 25 miles
Cornwall Airport Newquay about 20 miles
Polzeath about 6 miles
Bodmin Parkway about 12 miles
处于英国的“Treveighan, St. Teath, Bodmin, Cornwall, PL30 3JN”是一处6,681ft²英国出售单独家庭住宅,Guided Price: GBP 1,250,0004。这个高端的英国单独家庭住宅共包括4间卧室和2间浴室。你也可以寻找更多英国的豪宅、或是搜索英国的出售豪宅。

